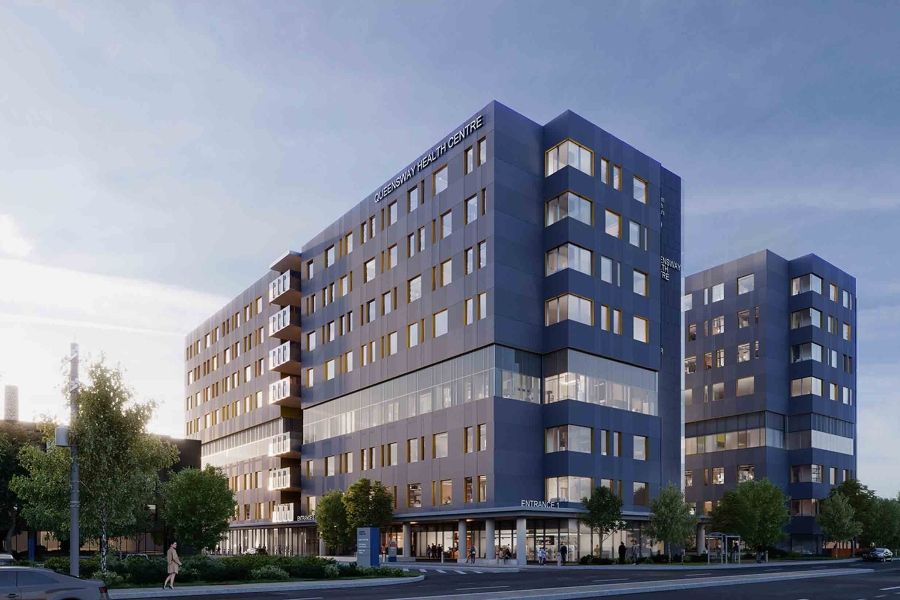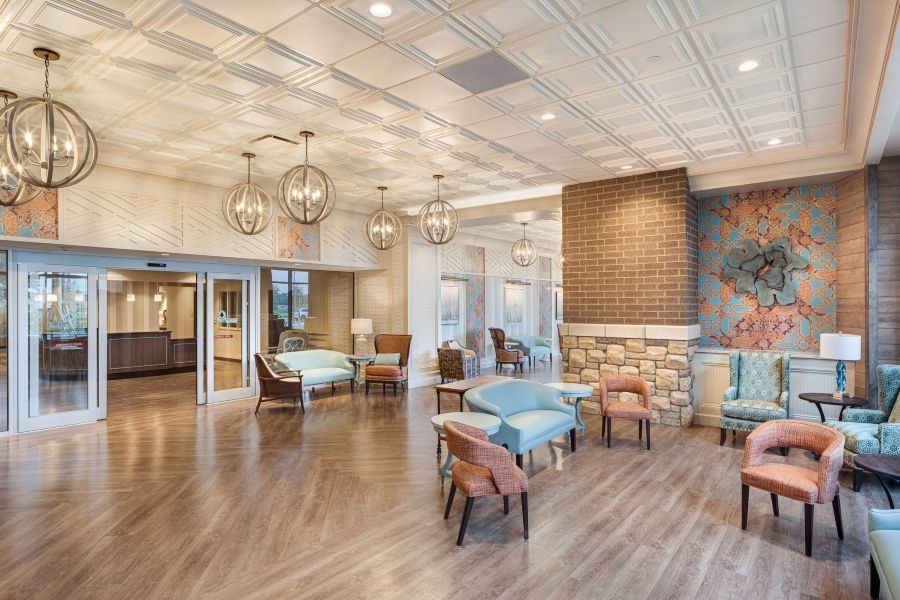Designed by Perkins & Will for Texas’s first no-cost, high residency cancer treatment facility, Richard M. Schulze Family Foundation American Cancer Society, Hope Lodge is a hospitality venue providing services to caregivers and family members traveling over 40 miles with patients seeking treatment. It is the largest American Cancer Society Hope Lodge, coverage 60,000 square feet and holding 64 private suites in Houston, Texas.
By providing lodging, transportation and clean linens free of charge, the lodge is expected to save $3 million per year in combined expenses between cancer patients and caregivers. Because of this, the Dallas office of Perkins & Will, who provided the design scheme for the space, sought to lean into the idea of creating a welcoming sanctuary for guests with a greater emphasis on hospitality aesthetics.
Healthier building materials, as well as a greater push for biophilic visuals, was decided upon at the outset, with healthy building technology, such as advanced water filtration and air cleaning systems, contributing to the performance post-construction.
Creating a ‘Locus of Activity’ Among Guests and Staff
The layout of the structure was formed around a traditional cloister typology, with two residential wrapped around a central courtyard. In this way, the facility itself acts as a shield from the surrounding industrial infrastructure, with the courtyard housing a tremendous garden formed from native plant life and the visuals working to emphasize this central font of greenery.
A nine-and-a-half-foot tall glass wall runs along the interior, directing occupant views out into the central area and inviting sunlight into the building. Each communal space connects directly to the outdoors, which encourages movement and activity among staff and guests. With Perkins & Will’s focus on biophilic design, the spaces are meant to translate naturally from the interior to the exterior.

The courtyard provides a sheltered escape as it sits between the two main buildings. An all-glass meditation chamber provides an extra layer of separation while also acting as an architectural element within the space. (James Steinkamp Photography)
Even without the transparent walls, the interior color palette pulls from blue, green and turquoise tones, evoking cool relaxing and natural colors all throughout the facility.
For those that do venture outdoors, the garden space features a variety of amenities, from an exposed dining patio to contemplation benches to a suspended all-glass meditation booth. At its central point, a massive oak tree punches up through a permeable sun trellis, each providing comfort and relief from the often-times harsh Texan sun.
The use of native plants and a drip irrigation also help the facility save 50% on regular water usage.
WELL and LEED v4 Help Guide Recovery Spaces
To aid in the recovery process, Perkins & Will implemented features of both LEED and WELL as a guide for designing environments that are conducive to recovery, especially as it came to immunocompromised individuals. The facility also pursued aggressive HVAC and water filtration systems to assist in maintaining a clean, beneficial environment that eliminates incidental contact with harmful microbes. Interior furnishings were chosen based on low-VOC ratings and lack of chemicals in the product. Benjamin-Moore even went so far as to donate its own line of ultra low-VOC paint for the interiors.

Building materials and interior finishings were selected on a health impact basis, with the goal of being able to have every part of the environment aid in the recovery process. (Peter Molick)
The entire facility also features an optimized envelope with Variable Refrigerant Flow contributing to a more efficient HVAC system, whose energy demands are further supplemented by an onsite light harvesting system. There are also onsite generators and an underground stormwater detention system that help prepare the facility in the event of a hurricane.











