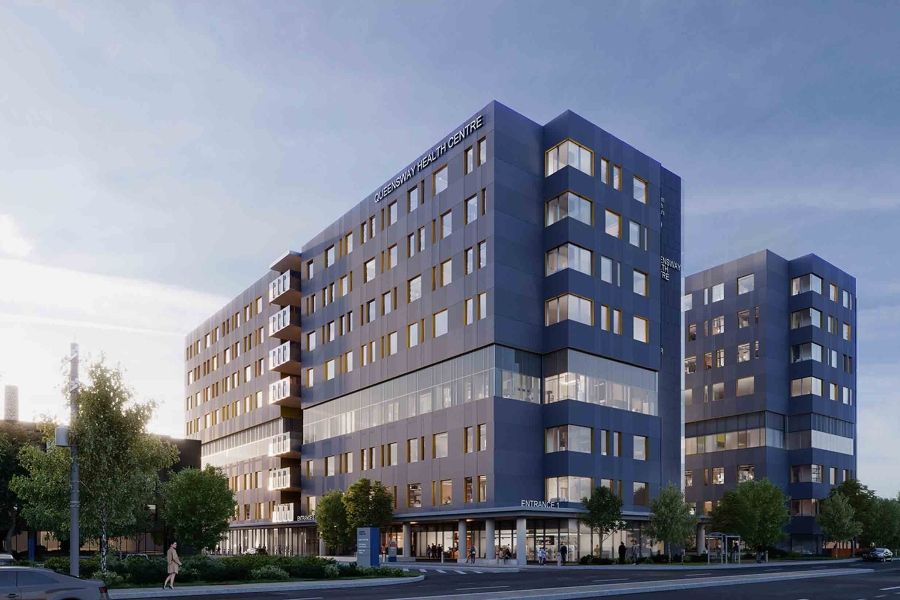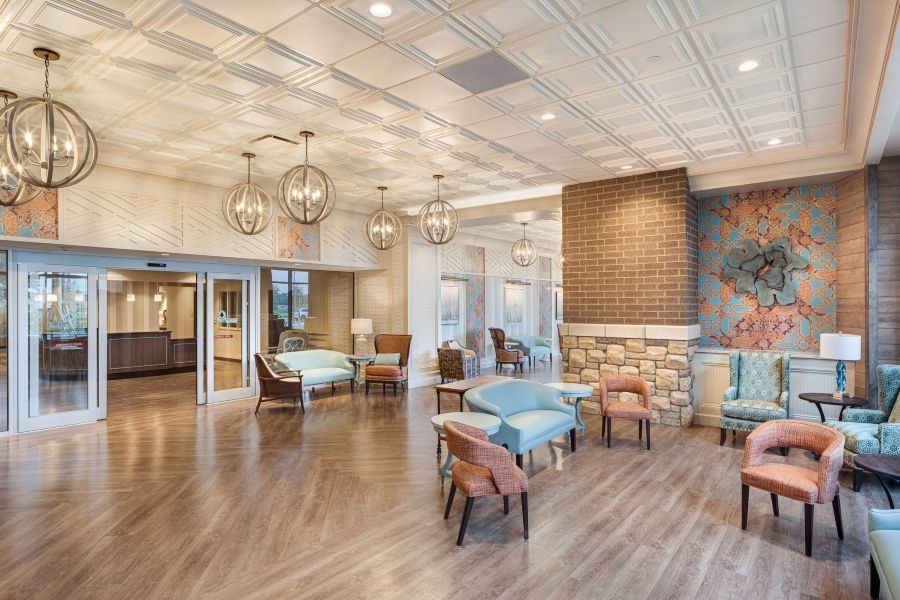A catalyst meant to revitalize the existing Queensway Health Centre, the new center for complex care and rehabilitation services can be defined by its distinctive H-shaped floorplate and connection to the surrounding urban landscape. A visual landmark for the local area, its formation helps create an easily traversed facility for patients and staff while providing equal access to nearby natural resources.
The nine-story patient tower will connect to the existing hospital complex via a pedestrian corridor.
Stantec’s Toronto team, in collaboration with the firm’s Vancouver, Irvine, and Philadelphia offices, will be providing architectural, interior design, building and civil engineering services for the project.
An Efficient Floorplate Maximizes Views and Travel Time
With patient rooms primarily facing north to south on the extending arms, the facility maximizes the amount of sunlight that each room receives. Additionally, this places the central courtyards on an east to west alignment, which offer places of respite where one can either sit in the cool shade or the warm sun during their stay.
Each arm of the 350-bed facility accommodates a 16-bed nursing pod on each arm, with window patterning offering a unique method of wayfinding within each unit. The uniform, H-shape of the floorplates also add to the flexibility of the spaces, allowing the structure to adapt to different uses as needs arise.

Owing to the shape of the structure, travel distance has been greatly minimized, with each arm feeding into the central core of the building. Common shared services have also been placed within the center of each floor to maximize accessibility from each unit.
Visitors travelling up the tower experience magnificent views of the city and Etobicoke Creek. As they step off the elevator, they are quickly oriented and have a clear visual connection to the nursing units.
Public Spaces Ingratiate the Facility with the Local Community
Outside, landscaped outdoor spaces will serve as natural extensions of the indoor patient rooms, providing amenity areas for patients, family and staff, while also acting as public spaces. As the location is still a developing area in the city of Toronto, the landscaped public area will help define the urban edge while providing a connection to the community.
Coincidentally, this will also position the new hospital as a gateway between the urban area to the east and the natural ravine to the west. Another benefit to the hospital’s positioning will be the expansive views of this natural area that will be afforded to patients and staff while at the hospital.

As a shared space between the public and patients, the eastern courtyard will feature a mix of low stone walls and mix of plantings to respect patient privacy in the northern half. The southern half, meanwhile, will be more openly landscaped as the public section with a pedestrian entrance to the southeast that enters the lobby area.
On the ground floor, public entrances will greet patients, families, and their visitors with check-in services, waiting areas, administration support and retail amenities.







