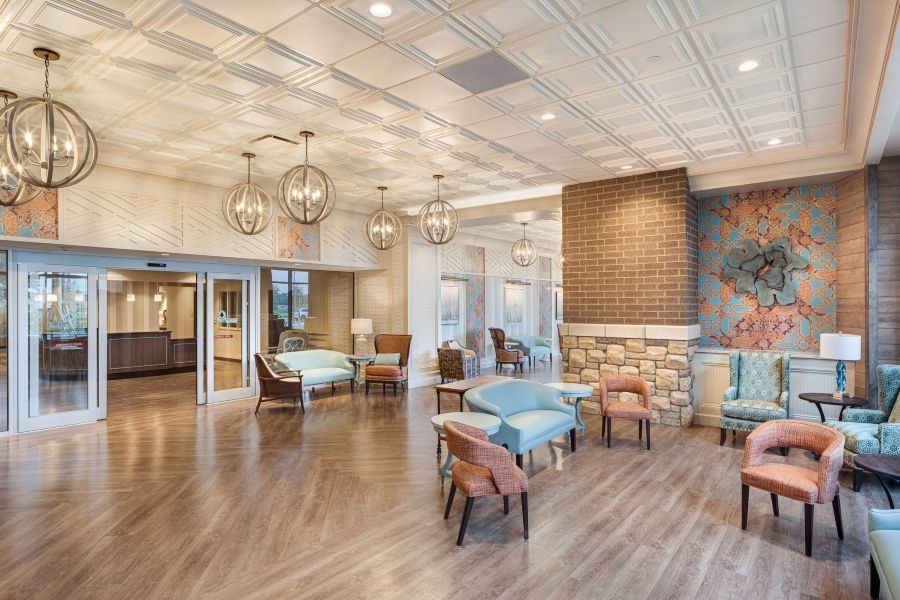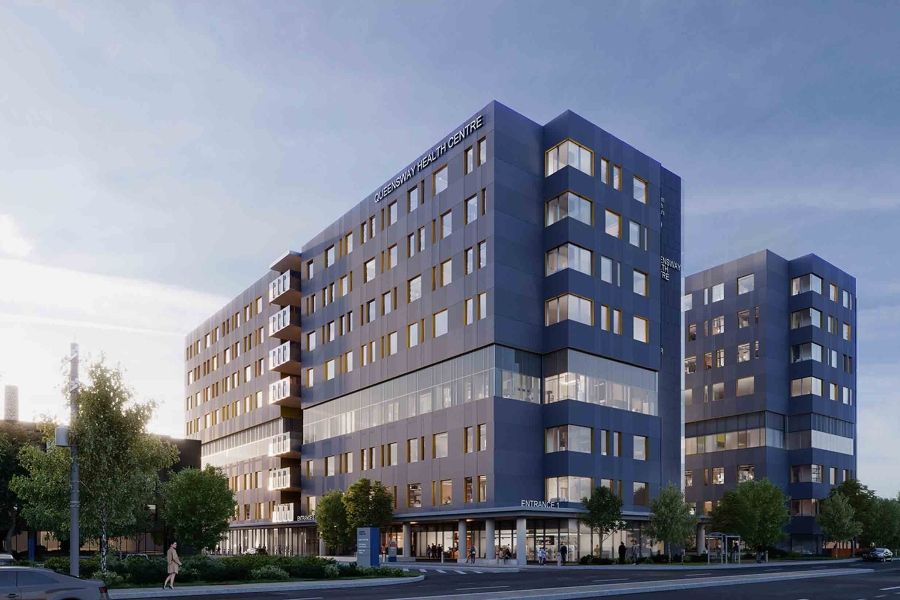Transcending the traditional design of a hospital, the Center for Advanced Healthcare at Brownwood (CAHB) strives for that hotel-healthcare hybridity when it comes to creating a relaxing care atmosphere for its patients. With waiting rooms commonly referred to as ‘Living Rooms,’ the new 234,000 square foot ambulatory care hospital in The Villages retirement community certainly suggests it is more than a traditional healthcare facility.
The center’s hospitality feel is underscored by its relationship to the adjoining Brownwood Hotel and Spa. The 150-room hotel not only accommodates business and personal travelers, but also provides medical hospitality for patients and their families coming to CAHB for treatment.
The two buildings are deliberately different in design, both on the outside and within, but are nonetheless two sides of the same design coin and share certain aesthetics.
The healthcare center’s color palette, for example, matches the hotel’s spa. The hotel and CAHB both blend traditional and contemporary elements to create their individual, unique styles, and both make extensive use of texture to add notes of elegance while complementing other stylistic motifs.
Rustic and Aged Elements Create a Sense of Home
Located in Brownwood, one of three town centers of The Villages, the CAHB was designed and built concurrently with the hotel and opened in May 2020. It was a collaboration between The Villages’ design group led by Tracy Morse (one of the three managing members of the family that founded The Villages) and ESa (Earl Swensson Associates), which provided master planning, architectural, and interior design.
The mandate was to make the healthcare center feel like a residence or a hospitality project. “When one requires medical care away from home,” says ESa senior interior design manager Jarred Bobo, “I feel that an environment ‘like home’ would make me feel better.” Welcoming hominess is specifically mandated in The Villages’ mission statement, too.

Bobo’s strategy to evoke that feeling of home is a bold conjoining of elements both traditional and contemporary, “a blend of many styles that work well together, that make it appear that the interior design may have evolved over time. Even though most everything in The Villages is new, the goal is to make everything there appear to have been constructed years ago.”
The stylistic theme of the healthcare center is the spirit of the Floridian Cowboy, which is consistent with the hotel and the entire Brownwood town center. It comes out in the use of rustic wood accents in flooring and lighting, as well as some more direct references, such as vinyl upholstery in a cow hide print, or embossed in a paisley that recalls a cowboy’s bandana.
Complementing that theme is “a vernacular of style elements,” explains Bobo, “including Chinese Chippendale, formal millwork treatments for columns and pilasters, and both rustic and contemporary elements.”
A Blending of Styles Add Intrigue and Interest
The waiting areas on three floors of the CAHB, called Living Rooms, are comfortable, slightly casual and filled with light via generous glazing. A coffered ceiling pattern provides a note of elegance and offers a bit of traditional balance to the contemporary elliptical chandeliers. But unlike the old, heavy wood or plaster coffers they reference, these are conventional suspended T-bar grid ceilings, populated with lightweight three-dimensional Ceilume thermoformed panels.
The shallow-coffer Oxford panels are bordered with flat Serenity panels, both in the Sand color. Bobo utilized them for “additional patterning and texture” instead of the usual flat mineral fiber tiles. This combination of coffered ceiling and contemporary chandeliers is repeated in the large corridor that connects the CAHB to the hotel, as well.

The thermoformed panels were installed with acoustical backing to enhance the panels’ inherent noise-reduction properties. The ceiling panels are also moisture-resistant and fully washable, making them hygienic and compliant with health codes for medical facilities.
The reception area of the hotel’s medi-spa also makes use of thermoformed ceilings, but for a different, more contemporary effect, setting the lacelike Victorian style against a room dominated by rustic wood in strong lines and rectilinear shapes.
Again, the feel of the space is anything but clinical, instead evoking elegant country living. The style achieves the strategic goal of seeming to have been there for decades and evolved over time. The effect makes the spaces seem, not lived-in, but livable and more reassuring than a typical hospital environment. Leveraging the ceiling in this strategy proved to be an effective way to add texture and interest.






