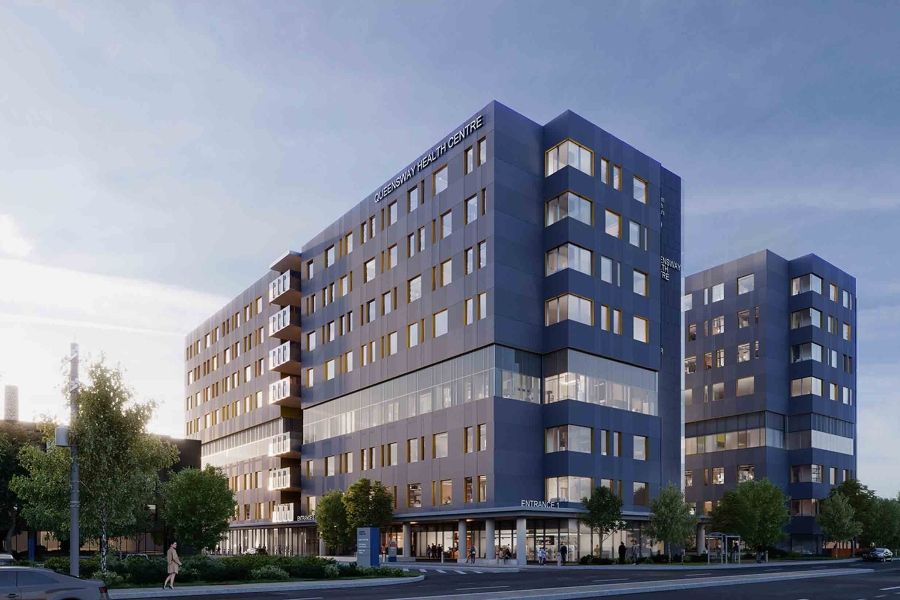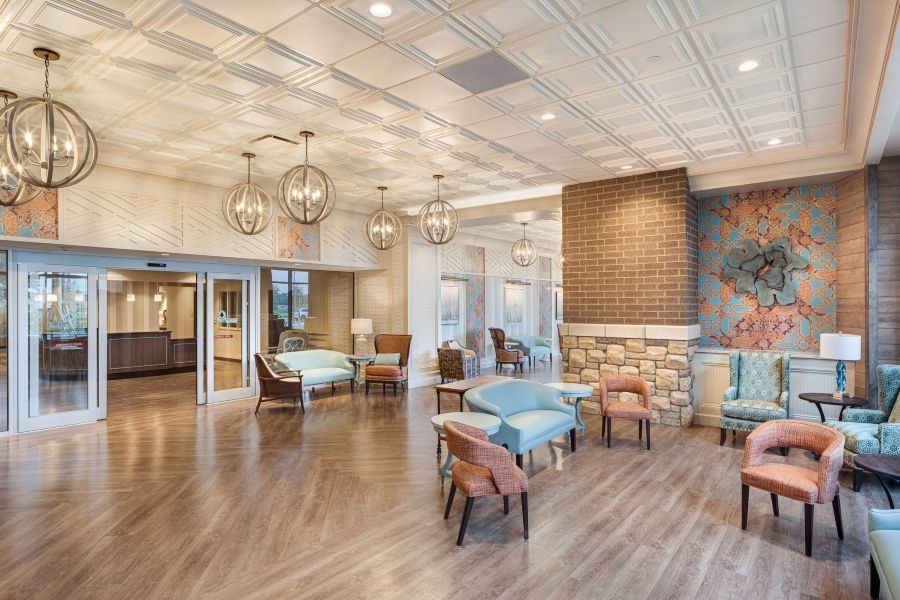The Los Feliz Urgent Care Clinic is a unique case in healthcare designs. A collaboration between Abramson Architects and Cedars Sinai, the clinic brings together and altogether different design philosophy for its services. More “hospitality than hospital,” Abramson in its design sought to create an empathetic space that taps into the unique culture, history and community throughout the Los Feliz neighborhood.
This isn’t the first time this type of project has been tackled by Abramson either. In fact, the Los Feliz urgent care stands as part of a series of collaborations between the architecture firm and Cedars Sinai with the goal of creating healthcare spaces that can accurately tell the stories of the communities they serve while also fostering a genuine connection to its patients through design.
For this project in particular, the challenge came in trying to capture the sheer scale and vivacity of Los Feliz’s character in the design.
Blending in with the Local Language
The clinic is situated on Hillhurst avenue, which serves as the bustling thoroughfare for the Los Feliz neighborhood: the line that carries the strongest pulse. A constant flow of street life and pedestrian traffic moves between the varied retail spaces and restaurants, each of those buildings representing the many varied architectural stories of the area.
Spanish, Art Deco, Mayan Revival, Mid-Century and Contemporary styles make up the architectural dialect, and Cedars Sinai wanted the clinic to represent that patchwork inspiration in a way that would resonate with community members. The resulting building is composed of four boxes with a uniformly textured façade that blends each box in a way that symbolizes the pastiche of aesthetics.

Textured stone tile at the ground level is reminiscent of the historical Ennis house while green and white concrete brick feature custom geometries that draw from the Samuel Novarro house—both houses having been designed by Frank Lloyd Wright and representing some of the most iconic structures of the area.
On the second floor, matte-black corrugated steel create a rain-screen system, introducing a degree of separation from the stucco siding that also helps to cool the building on hotter days. There’s even a level of visual play at hand, making the overhang seem lower than it actually is to provide a unique visual experience for pedestrians passing on the street.
Light Eases and Relaxes Visitors and Staff
Inside, light helps to “ease an experience already fraught with anxiety,” while establishing the urgent care as a landmark of the area. During the day, the two-story atrium draws in natural sunlight, casting it over a series of murals by local artists Nigel Sussman and Sarajo Friedman, their bright colors and vivid works painting the neighborhood’s stories across the walls. At night, the soft glow of interior lighting reaches out like a beacon.

Rather than create spaces that would feel dark and claustrophobic, Cedars Sinai allowed 600 square feet of space to be allocated exclusively for natural lighting. Hallways and examination rooms were placed such that windows could extend sunlight into every corner and offer up extended views onto the landscaped property.
The staff workspaces, meanwhile, extend out onto a patio that overlooks the sidewalks and streets, visually connecting them with the community and providing an open air place of respite during their shifts.









