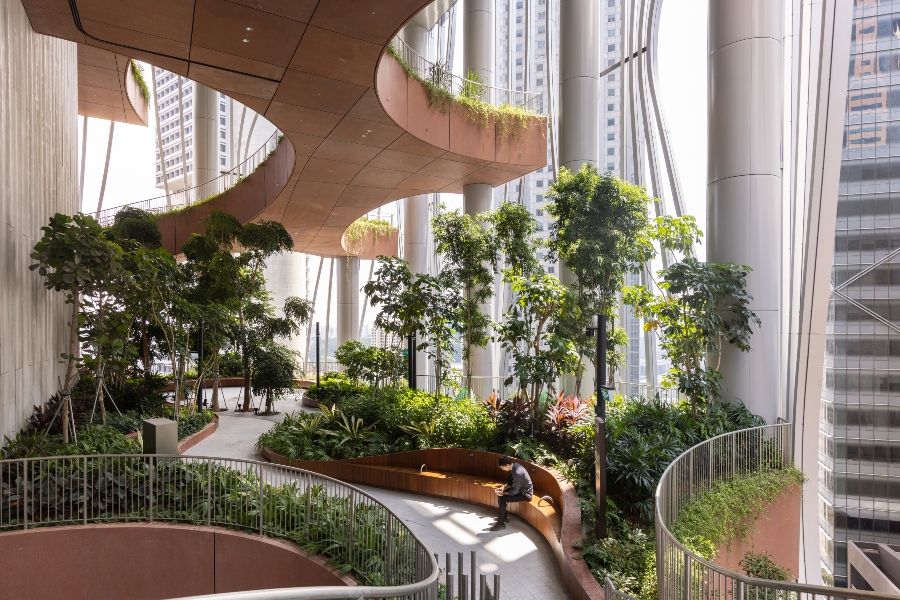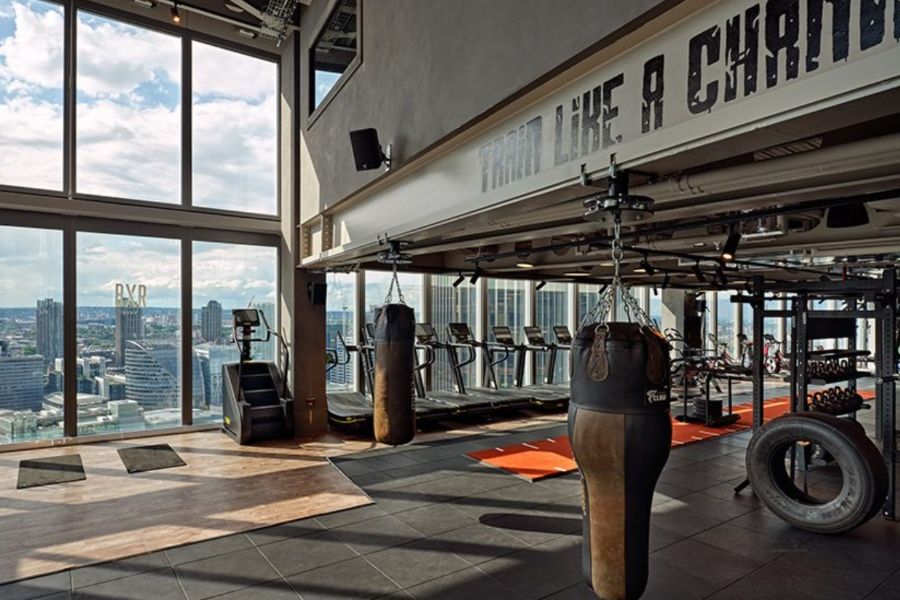Gracing the new construction of Singapore, the CapitaSpring high-rise has been formed in the spirit of the Garden City’s nomenclature. Rising to 918 feet, the 51-story structure was designed by Bjarke Ingels Group (BIG) and Carlo Ratti Associati (CRA) who collaborated on the architecture, public spaces and digital user experience, respectively.
“Our design seeks to continue Singapore’s pioneering vertical urbanism with the 280m tall diverse neighborhood of places to work, live and play inside as well as outside,” states Bjarke Ingels, Founding Partner, BIG. “Due to the unique character of Singapore’s urbanism – both extremely dense and green – we decided to make the design a vertical exploration of tropical urbanism.”
The building is centered in the heart of Singapore’s financial district on the site of a former car park and hawker center and holds a diverse selection of restaurants, office space and residences in addition to its overflowing softscapes of abundant plant life, now fully open following four years of construction. Defined by a dynamic interplay of orthogonal lines, lush greenery and contrasting textures, its completion adds a distinct and welcome figure to the city’s skyline.
Over 80,000 Plants Twist and Wrap Between City Hardscapes
At multiple elevations, the vertical elements of the building split to allow greater vision into the sheer biophilic wonder within its spaces. Persisting from base to core to the sky garden at its peak, CapitaSpring engages visitors and residences in a variety of interactions between textured hardscapes and soft, vibrant greenery. Over 80,000 plants have been spread across the 305,000 square feet of space within, allowing the total landscaped area of the building to account for 140% more space than the site’s horizontal footprint.

Four connected levels meet at the core, known as the ‘Green Oasis,’ a 115-foot open-air garden meant for work, casual strolls, relaxation, exercise and events. Weaving architecture and plant life throughout the exposed spaces, the ‘Green Oasis, addresses the spatial limitations of the locale while granting tenants and residents abundant access to green spaces. At the absolute top of the structure is the 1-Arden Food Forest, which features over 150 species of edible plant life across five thematic plots which supply the building’s restaurants.
Throughout the softscapes is a running theme meant to symbolize the hierarchy of plants within rain forest jungles as dictated by leaf size. The closer one gets to the top, or ‘canopy,’ the smaller the leaves become. The lower levels of the building are flooded with massive, broad-leafed shade lovers while the upper reaches introduce more and more trees with smaller leaves and a greater affinity for the sun.
Building Amenities Project Visions of Past and Future Cultures
At the base of the tower, meandering garden paths help guide guests and residents into the City Room, a 60-foot tall space that offers public shelter from sun and rain showers while providing direct access to shops, residences and restaurant space.
The second and third floors offer a full recreation of the original Market Street Hawker Center with 56 food stalls spread throughout. In preserving what had been such a cultural mainstay of the city, the tower draws a line through the years to connect itself with the beating heart of the local community through preservation of its culinary history.

Other amenities throughout the building adopt a more futuristic outlook, with many travel options falling in line with the sustainable transport vision of Singapore’s 2030 plans. These include 165 bike lots that connect to fully-equipped end of trip facilities and a nearly 2,000-foot bicycle path that wraps around the building’s perimeter. This path then forms a part of the Central Area cycling network, which connects to Singapore’s larger network providing access throughout the city.
“CapitaSpring is like a vision of a future in which city and countryside, culture and nature can coexist, and urban landscapes can expand unrestricted into the vertical dimension,” states Ingels.
“As CapitaSpring is open to the public today, I am proud of how we enhanced the public spaces across the building, creating the best experience for all users, leveraging both technology and unprecedented integration with natural elements,” adds Carlo Ratti, Founding Partner, CRA-Carlo Ratti Associati and Director, MIT Senseable City Lab.













