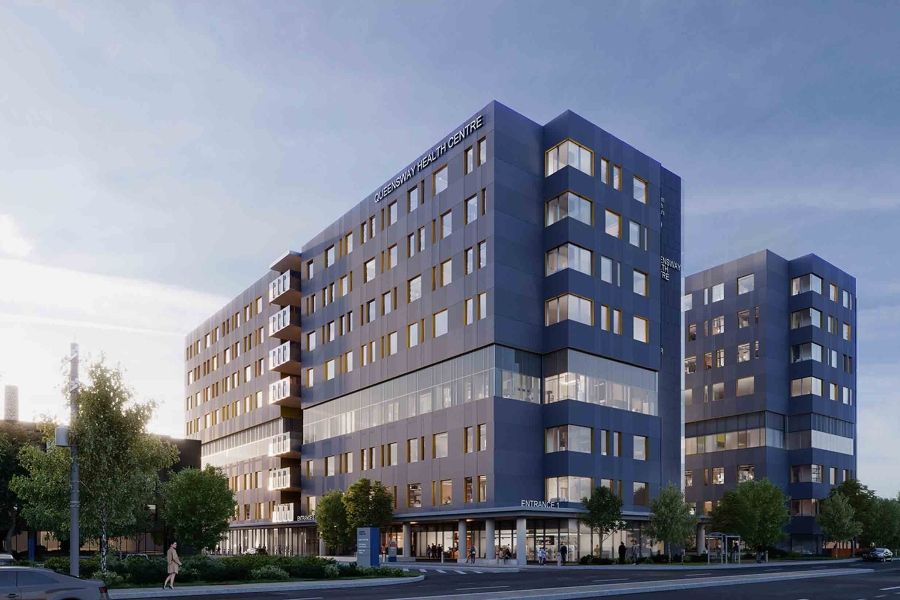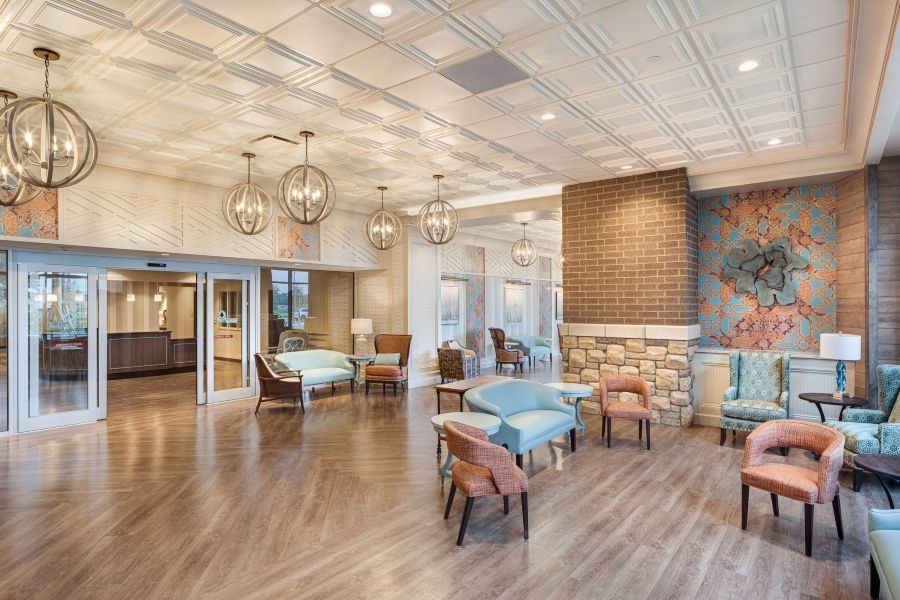Since being first founded in the late nineteenth century, Rancho Los Amigos has been a premier rehabilitation center for adult and pediatric patients recovering from life-altering physical and developmental disorders and injuries. However, as time wore on, the ability for the center offer world-class recuperative care to its patients was hampered by the inefficient layout of outdated buildings scattered across the 212-acre main campus. In response, GGA Architects were brought on to develop a standalone campus that could fit into the larger context of Rancho Los Amigos, which the team accomplished through regenerative landscaping and using modern farmhouse elements to create more residential living spaces.
Spanning 6.8 acres on site, the project consists of a central 50,000-square-foot Recuperative Care Center (RCC) and five 10,000-square-foot Residential Treatment Program (RTP), the layout of which is to help support a more holistic and human-centered rehabilitation process. The inspiration to craft these spaces in the farmhouse style, meanwhile, actually came the rich local history of the main campus, which itself was once a working farm. In fact, the name ‘Ranchos Los Amigos’ translates from Spanish to English as ‘Friends Ranch.’ As such, the team wished to ensure that their contribution to the campus would embody that same atmosphere of amicable healing while incorporating the firm’s own unique approach to healing in the design.
Incorporating the Landscape into the Recuperative Healing Process
While GGA used an old farming villages to help prototype the layout and design of each of the buildings on the campus, the firm used its own experience in landscape design to create a unique, sustainable healing space for residents. The strong connection to nature, which the team developed through its use of local fauna and abundant outdoor activity areas, helps to further amplify the already strong sense of community found throughout the campus, ideally accelerating the healing and recuperation process.
Large, existing on-site trees were preserved with the regular maintenance of such—pruning, watering, etc.—being woven into the self-care routines of residents. Other non-intensive activities are also woven throughout the exterior zones, with gardening plots and grilling stations offering residents opportunities to relax, communicate and engage with one another.

The landscaping itself uses mostly native species with a pollinator garden to assist in the regrowth of local fauna. This decision, in tandem with a more minimalistic concrete and crushed gravel pathing set-up means that these gardens will not only require less resources in the long run, but can also flourish with little intervention, mimicking the space’s intentions for its residents as well.
What little water is needed for irrigation arrives as recycled graywater from the facility itself, further adding to the sustainability measures in place to help the facility run as efficiently as possible.
A Modern Farmhouse Look Adds to Facility’s Residential Feel
At the core of the interior design philosophy was a desire to remove as much of the institutionalized feeling from the living spaces as possible, while also adding elements of inclusivity and accessibility throughout. In this way, GGA sought to accelerate the healing process while also promoting a sensation of stability among residents following their life-changing procedures.
The farmhouse inspiration helped play into this goal considerably. The gable roofing, for example, offers a more traditional sloping roof appearance compared to commercial flat-roofs—though those do still exist to accommodate operations. Other elements such as the punched windows, mass shifts and trellises also draw attention away from the clinical aspect of the building’s functions through rustic inspirations.
Aside from aesthetics, however, they do provide a distinct functional advantage in many cases, such as shading and glare reduction during the height of Californian sunlight.

Inspiration for the Recuperative Care Center’s aesthetics came mainly from the campus’s former life as an active farm.
Inside, a very intentional rhythm between color and texture is used to further a connection to home for residents. Finishes were chosen for their durability and health rating while furniture and fixtures were selected based on performance and safety.
Meanwhile, spaces are laid out with a focus on community, visibility and security, allowing residents to congregate and wander freely with minimal perceived presence of staff. By allowing patients to move and interact with one another as they would normally, GGA believes that residents would be able to learn more easily to live and thrive with their new physical ability changes, putting them on the path to both physical and mental recovery.












