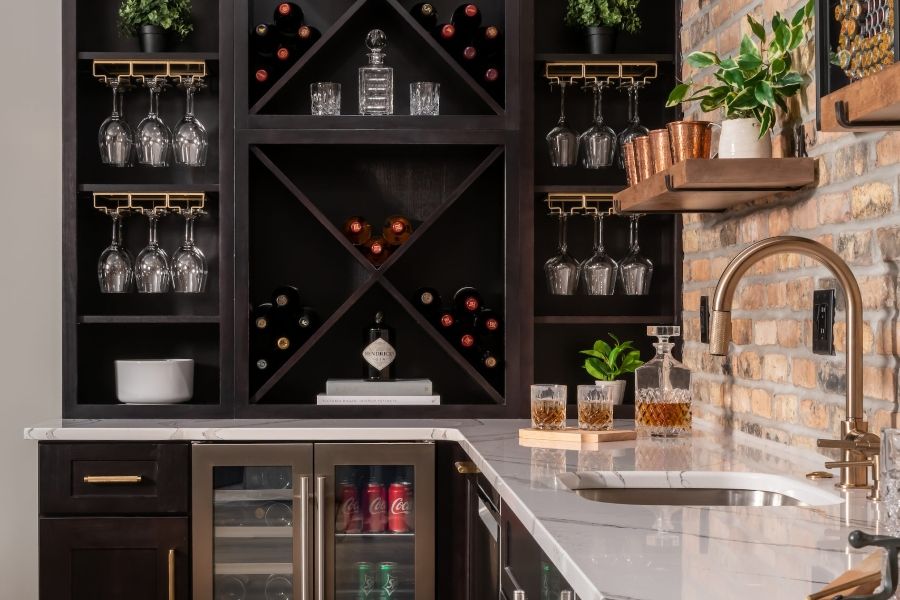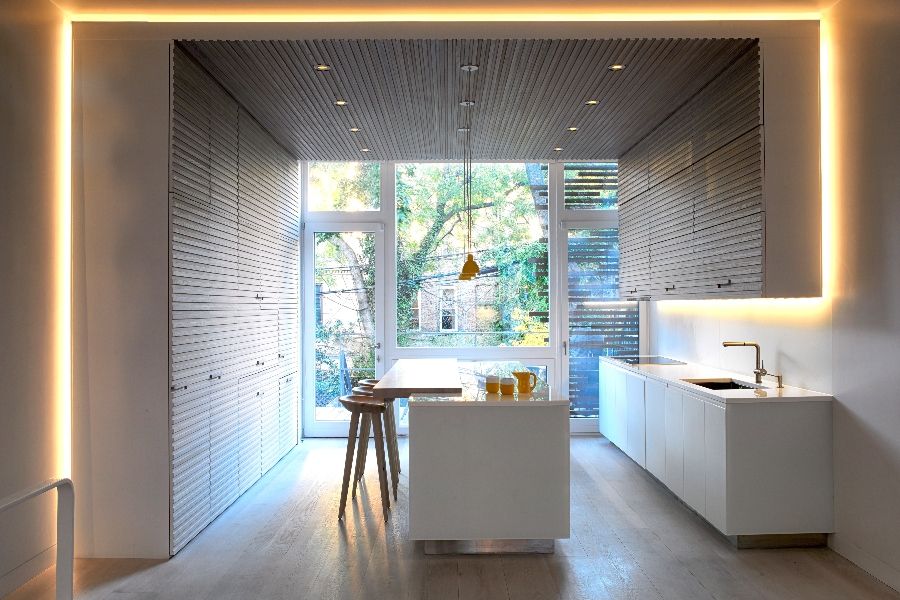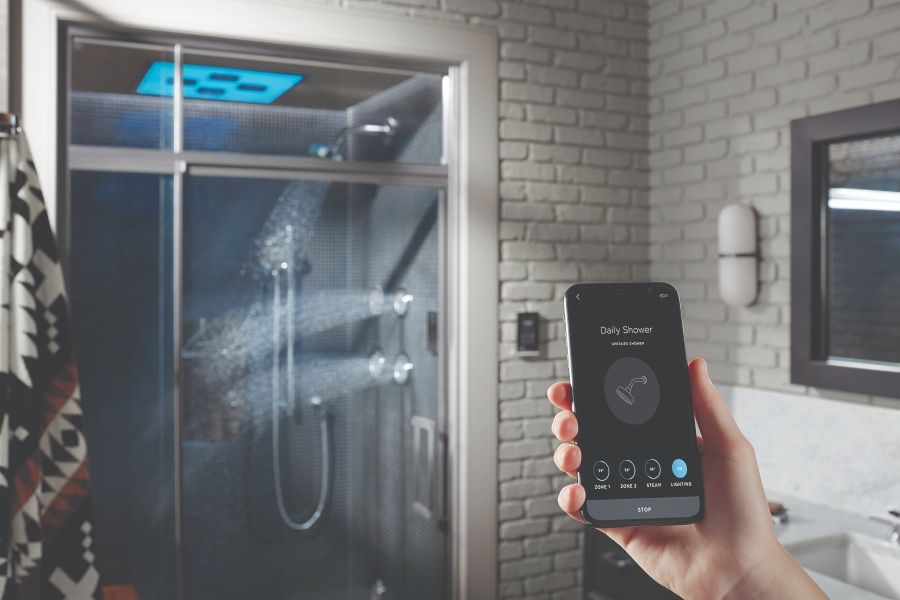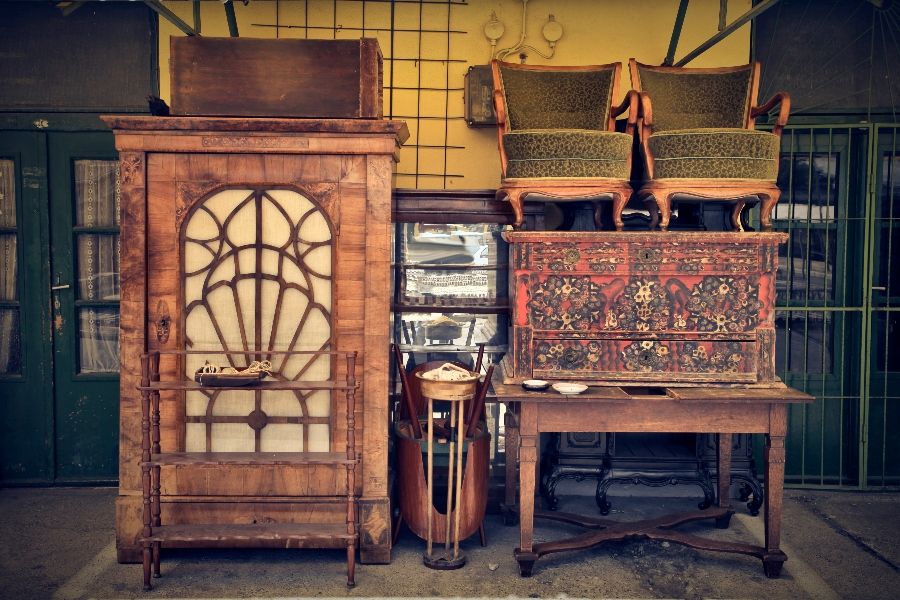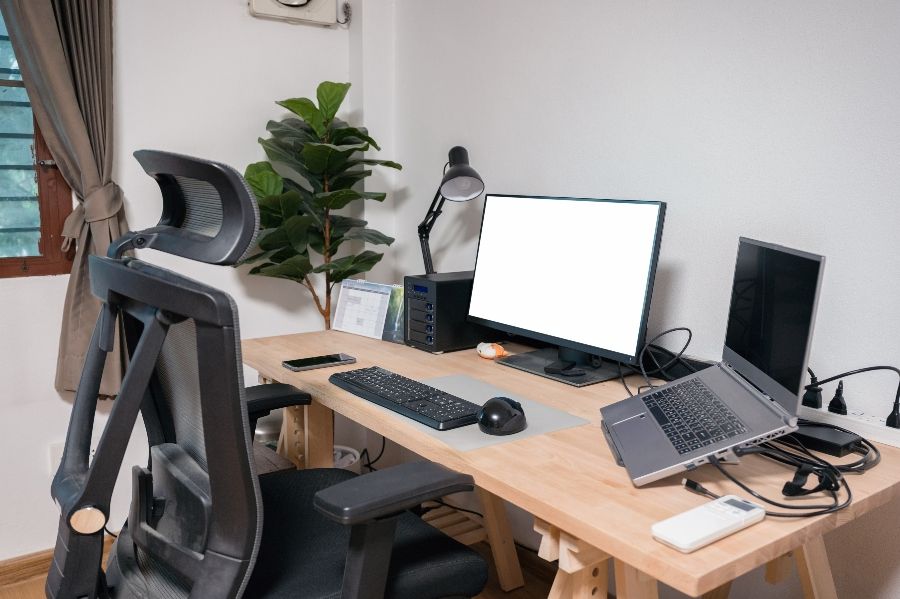For those who have a basement, there’s a chance it sits at an odd limbo between functions. Regardless of whether or not it’s finished, it seems to often act as a repository for everything that homeowners wouldn’t want to keep at the main level of the home. But there are plenty of reasons to invest in making the lower level of homes more open and livable for their occupants.
If a basement is partially submerged underground, it can be a lot easier to heat and cool throughout the year, meaning thermal comfort can be easier to maintain for a lower cost. Or, as the majority of homeowners continue to age, there will be a need to consolidate many core areas of the home to lower levels so as to minimize potential accidents that come with moving up and down the stairs.
A bedroom at the lower level of a home can even provide a darker environment at night, contributing to a better night’s sleep. Whatever the reason, the lower level should always act as a continued extension of the rest of the house, says Andrea Liston-Jones, Design Director at Liston Design Build, and so, here are some tips she recommends to creating a more livable lower level.
Select Materials and Finishes that are Light, Bright and Airy
With diminished access to sunlight, lighting in the lower levels of a home become the most important part of the design process. This may not be readily apparent to clients, so it’s important to discuss this element with them at the outset, as the renovation process imposes potential limitations through electrical layouts within the lower level. Ambient and task lighting should be the main focus, with accent lighting entering into the picture to elevate the space where the others may be absent.
Materials, too, when properly selected, can pull plenty of weight in tandem with proper lighting. A brighter floor and ceiling should be a given, Jones says, but the way the flooring is set up should be of note. For instance, engineered hardwood set up on a floating floor system allows for flexibility as the house settles over time.

Color selection should also emphasize softer tones, with dark hues only entering in through accents to help break up the visual plane. Cabinetry and doorframes, Jones, states are ideal locations for adding in these darker elements while keeping the rest of the space light and airy. Playing with textures is also a valid method for mixing up appearances. A carpet may not work for high traffic areas, but can certainly add a layer of comfort to a bedroom or theater room.
Ideally, designers should be drawing inspiration from the existing design of the home, as, at the end of the day, there should be a seamless transition from upstairs to downstairs.
Be Cognizant of Spatial Limitations
It’s important to sit down with clients and discuss wants and needs for a space, Jones says. “During the pandemic, we saw multifunctional spaces rise to popularity, and that hasn’t changed much. Being able to understand client goals is important because it will allow you to be selective with materials that can adapt should the desired function change. This is especially important as it relates to smaller spaces.”

The ability to have a full understanding of the spatial layout and usage is integral to making sure the room doesn’t become too cramped. For this, Jones recommends using a 3D modeling software to assist in spatial planning and visualization at the start of the project.
This will also determine how you handle other less tractable fixtures of the basement, such as support columns, HVAC pumps or electrical panels. For this, Jones has a few stories to tell about solutions she’s come up with on her own projects, such as using the space between two supports to set up a low bench seating area. Or, she adds, installing a supplemental, non-structural column to display artwork and sculptures on connected shelves.
Have a Technology Plan Drafted Ahead of Time
Lighting is a given, but refrigerators, convection ovens and microwaves can create a more self-contained area without taking up too much space. These become even more welcome when the lower level might be used for hosting parties, events or simply family movie nights. Instead of having to move up and down the stairs throughout the night, everything can be stored and accessed nearby.

Regardless of what technology you do use, however, Jones highlights the importance of knowing what’s being installed ahead of time so you can more easily develop a game plan to help it fit into the design of the space. This is especially true, she says, for AV, control and other more complex systems.
In this case, it is integral to have a good rapport with the installer and the clients to have as smooth and quick of an install as possible. It’s like trying to solve a puzzle, Jones says. However, the challenge can be well worth it, as the inclusion of specific appliances or technological elements can greatly increase the user experience of the space, making it as well loved as the other parts of the home.
