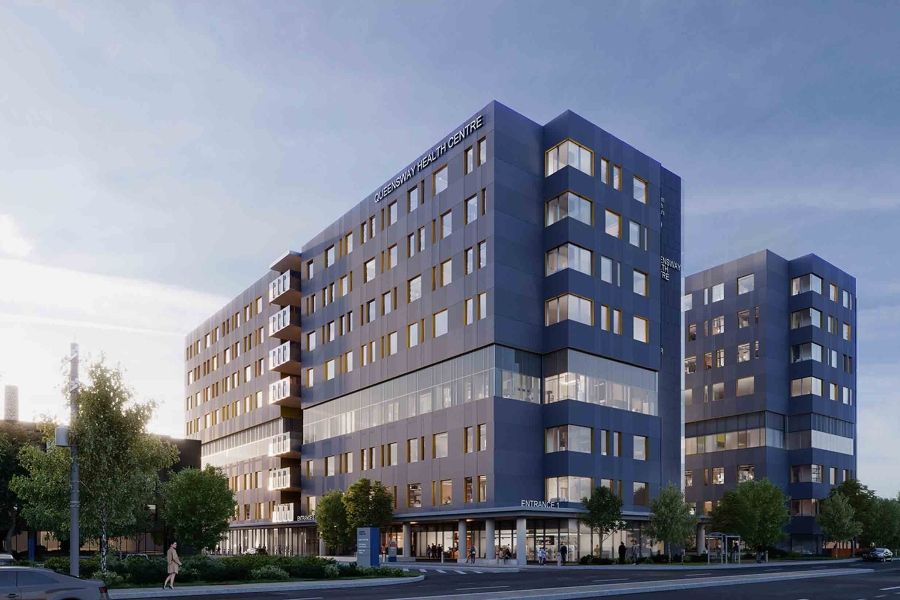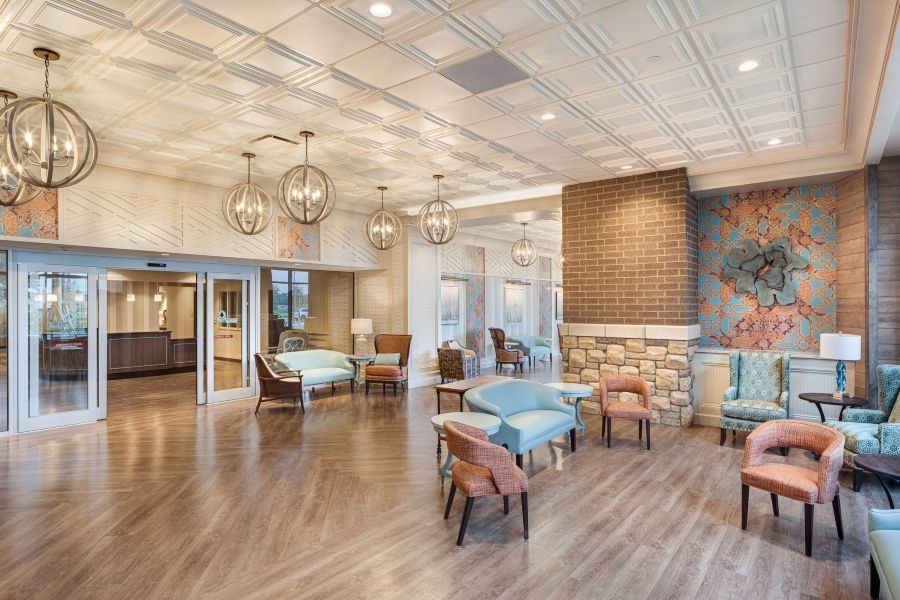Endeavors in San Antonio, Texas has provided supportive services for vulnerable populations in crisis such as veterans, migrants, families and their children. Its newly updated Veteran Wellness Center and Steven A. Cohen Military Family Clinic in San Antonio builds upon this. The integrated space opens up the hospital’s care to include mental healthcare services, emergency services, life skills, wellness events and support groups in a welcoming, community-driven space.
Led by RVK Architecture (San Antonio, Texas) the project features a two-story addition and renovations to an existing building. The main entrance lobby serves as a segue to the building’s wellness center; 2,000-square-foot community center; and second-story offices, which include lease space for doctors and massage therapists.
A family clinic, located on the building’s east end, features a separate entrance and connects to the community center. The clinic houses a mix of exam rooms, meeting space, and offices.
Setting the Bar for Future Wellness Centers in the Region
One of the main goals of the project included developing a prototype design that could be used in the formation of future wellness centers. This also included consolidating Endeavor’s many satellite offices as well as creating a community center for in-house veteran events. In doing so, Endeavor’s new comprehensive veteran health and wellness facility has become the first in South Texas to incorporate a wellness center and clinic under a single roof.
Upon first entering, the two-story, main lobby area creates a welcoming space for visiting veterans through comfortable furniture, lounge areas, tabletops that encourage conversation and collaboration and a full-service juice and coffee bar. Interior finishes from light woods to preserved reindeer moss help establish a tranquil environment throughout by referencing natural tones of the region.
The fitness area continues through with these natural themes, offering natural lighting and outdoor views to provide ample invigoration during exercise. It also features equipment designed for those who use wheelchairs, walkers, and other mobility aids.
A vital part of the owner’s veteran outreach program, the community center is capable of being divided into two separate spaces. This makes it capable of hosting a variety of events and services, such as immunization clinics, on top of the facility’s pre-existing treatment rooms and community spaces, such as its family therapy room, a space for childcare, a playroom, huddle and office space and more.
Another version of this article originally appeared on our sister site Healthcare Design.












