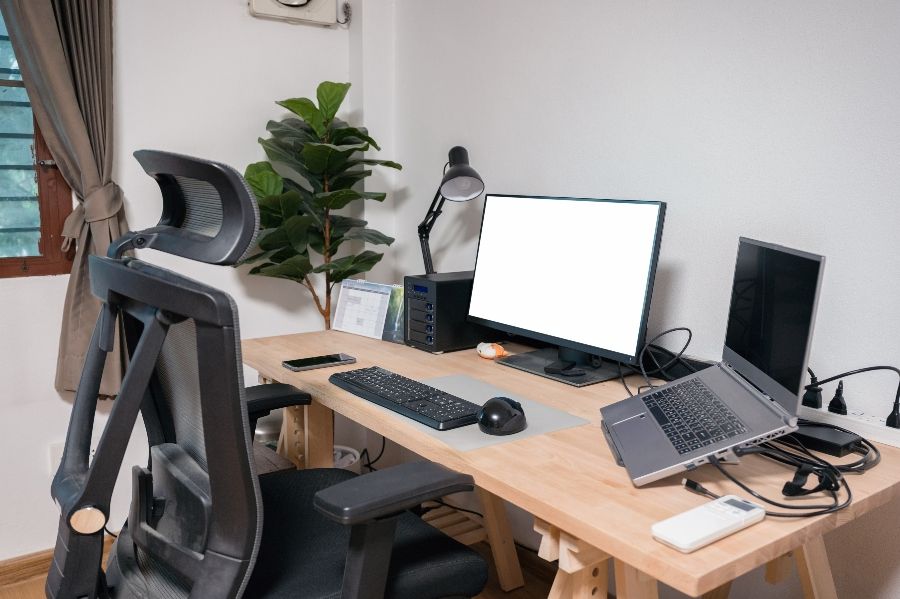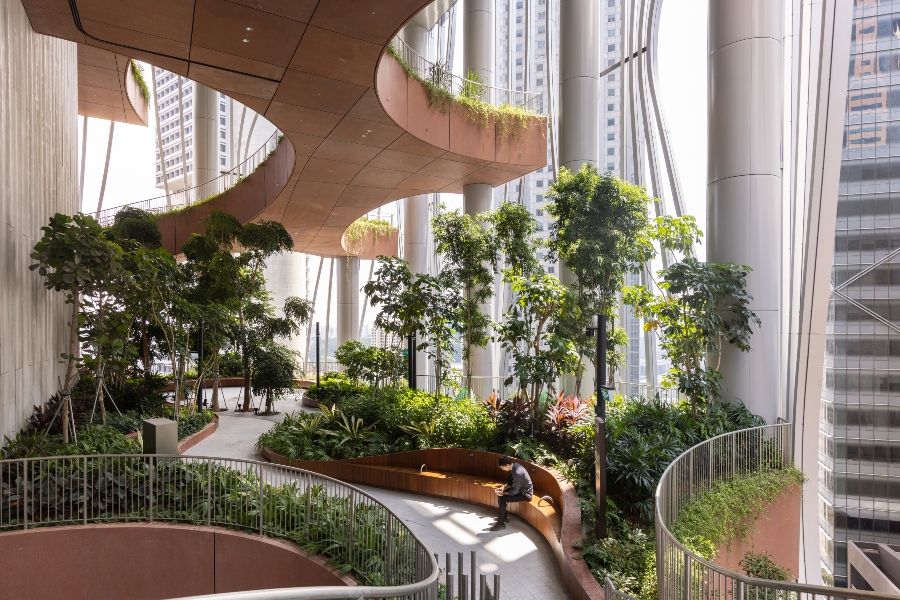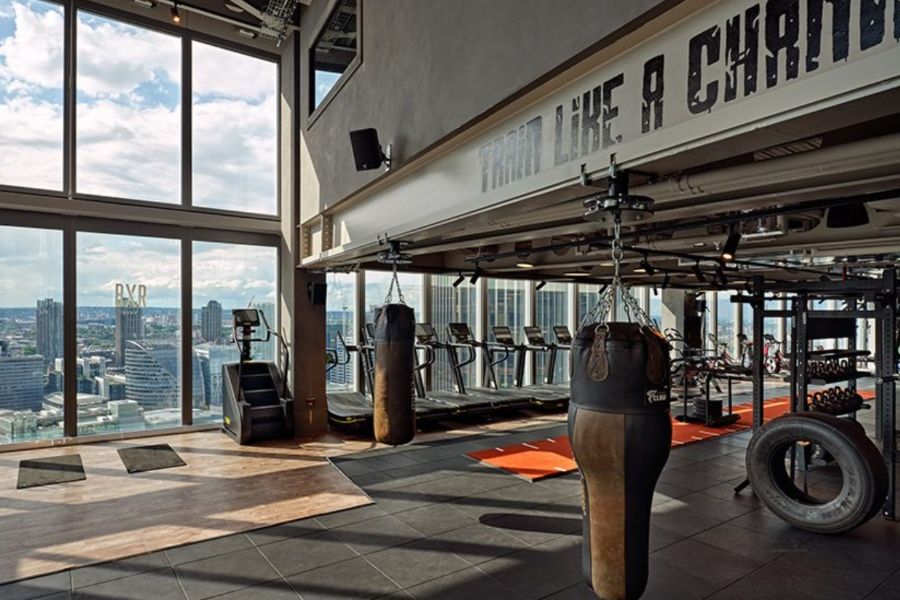Located on the outskirts of the Bulgarian village of Karpachevo, a small, architectural office rests quietly amongst the surrounding landscape. Light streams in through expansive south-easterly windows, catching views of broad hills and majestic plateaus in the distance. An aged, two-story adobe house and stone barn are the office’s closest neighbors, cordoned neatly by a dry-stone fence that runs the perimeter of a sloping, walnut-dotted yard.
Crafted by studio nada , the concept for the space was borne out of the user’s need for a separate artistic area for work and recreation. The desire marks a consistent need from many following the pandemic: a home office that is still able to separate itself from home life. For some it has become a light filled corner in the kitchen, or a refurbished shed in the backyard. Here, it manifests as a simple, down-to-earth space that blends into its natural and artificial environs.
“Of great importance for us is the creation of moments. Moments of contemplation, which carry you through timelessness,” states Georgi Subev, Architect and Co-Founder of studio nada. Whether through the immense, frame-like windows that flood the interior with exterior beauty, or the several nooks and hideaways tucked within, it’s a build that makes the most of its minimal footprint.
Harmonizing New Construction with the Existing Environment
A focus of the design was to stay true to the rural environment and culture in which the studio sits. For instance, clay once used to be a core building material in the construction of traditional houses throughout the region. Today, studio nada reinterprets that same practice through their use of ceramic bricks in the building envelope. The more modern glass façade and metal awning strike a subtle contrast to this.
“The old trees were [also] an essential part of the design concept. The scale, proportions and size of the new building were planned in correspondence with the present old buildings and the location of the walnut trees. They serve not only as a background scene for the new building but also have a very utilitarian function – to prevent the overheating in the summer, while still allowing the winter sun to the interior. The existing trees add to the special atmosphere of the place by creating unique shadow play.”
This even boils down to the way in which the building was constructed, mirroring how members of the community and family would take part in the building process as part of an old Bulgarian tradition. In the case of this project, relatives of the two owners helped construct the studio, adding to the cultural heritage and material culture embodied in the design.
Materiality Links Both Human and Natural Worlds
To keep the dialogue open with nature, the single-story studio incorporates several main aspects of sustainability into its design, such as flat, green roofing, ample sunlight and an extensive use of recycled materials. The building envelope, too, has been designed in search of maximum energy efficiency. The walls have been triple-layered with an inner and outer brick sleeve and stone wool insulation in between.
Inside, the space occupies a simple rectangular floor plan that represents an unpretentious way of life meant to connect to the direct needs of its inhabitants. Split between work and leisure sections, there are areas dedicated to activities such as reading, lounging and cooking, in addition to a plethora of retreats and hideaways, such as a small loft accessible by a ladder.
“When designing the interior, we thought of it as a representation of the inner-selves of the inhabitants and tried to bring out only the fundamental necessities,” states Subev. “With this project we wanted to explore the possibilities of the raw materials in their different states and how they communicate with each other.”
Wooden furniture helps split the open space into its twin counterparts, drawing upon Bulgarian minimalism while still contributing to a warm, welcoming atmosphere. This sense of warmth is best exemplified by the home vernacular in use here. From the fireplace to the daybed to the wardrobe wall, the residential elements help cement the office as the creative ‘home away from home’ it strives to be.
As studio nada describes it, the office is a “metaphorical bridge between traditional and contemporary architecture, consisting of the symbiosis of spaces inspired by the vernacular architecture and designed to face the needs of the nowadays life.” A truly connected space, to the people, the landscape and the culture it inhabits, the space answers a very recent need while appearing as though it has always existed in its location.















