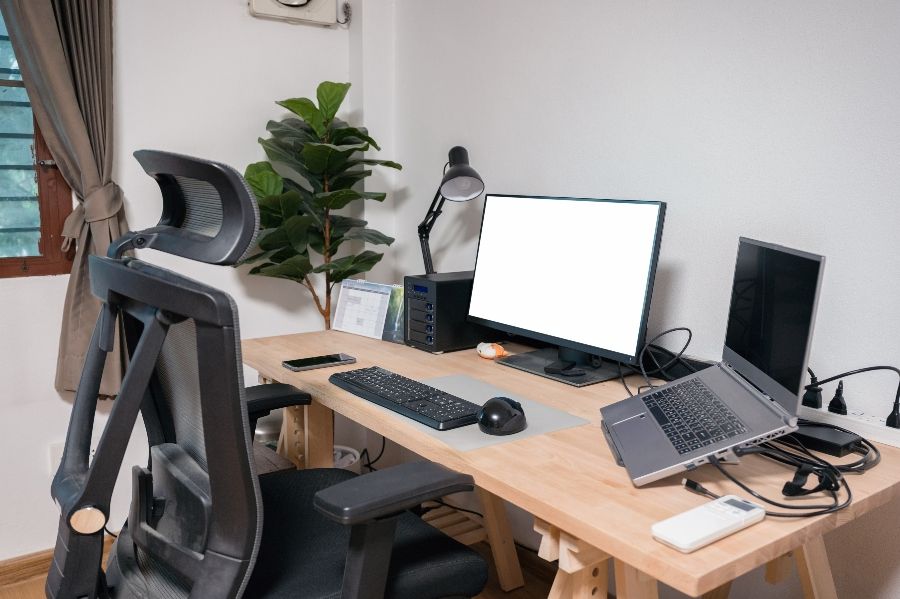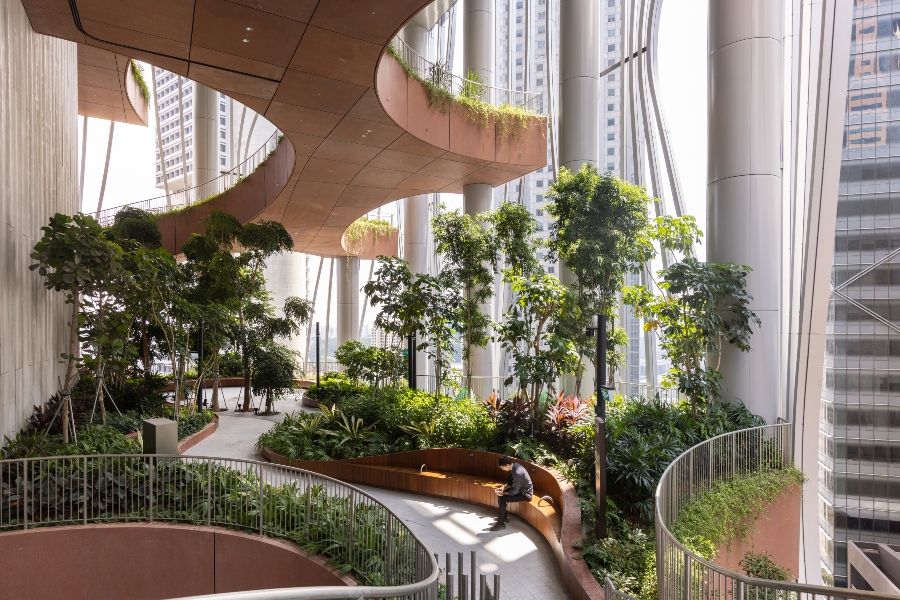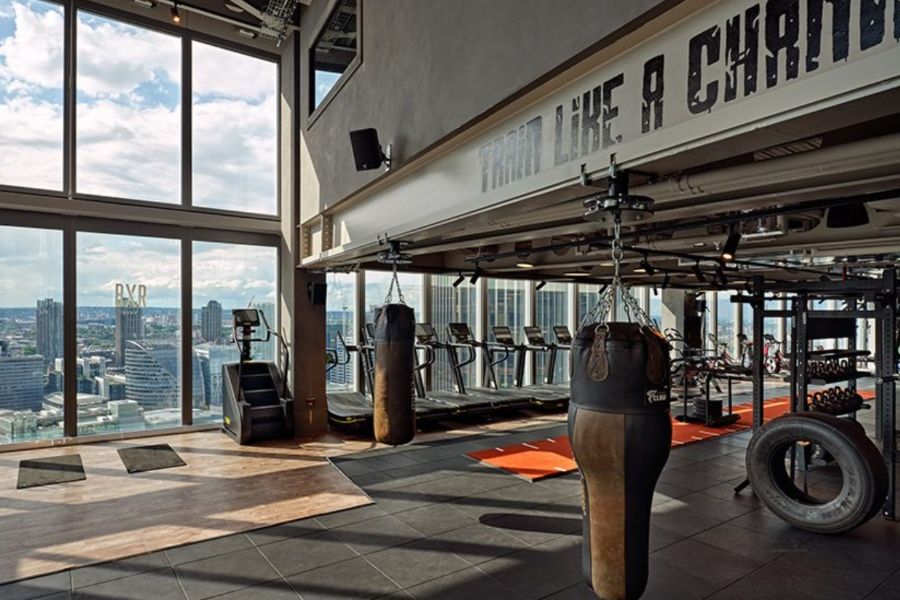With a father who works designing and planning mental health facilities, Annelise Pitts has had a longstanding history and exposure to designing human-centric spaces. As far back as the 80s, he was a man constantly working to change the discussion around these institutions, driving the argument that a more inclusive space is ultimately more conducive to healing within that space.
Though she ultimately decided against following her father into healthcare architecture, a year spent working with him was enough to shape her design approach to this very day. Pursuing her degree in architecture, Pitts developed a strong background around Justice, Equity, Diversity and Inclusion (JEDI) while also focusing on commercial and educational spaces as part of her portfolio.

Austin Central Library (Photo by Nic Lehoux)
It’s an architect’s job, she says, to think about their partnership with the community, which is what drew her to these specific spaces in the first place. For her, they represent a collaborative effort between the architecture and the communities those spaces serve, creating a wholly inclusive and welcoming location for everyone.
Now working with Shepley Bullfinch, she continues driving that ethos in all her work while also serving as a Design Strategist in the firm’s design strategy, research and innovation practice group, LENS, where she and her teammates focus on developing business practices that promote wellness, JEDI and regenerative environments for their clients.
Approaching the Psychology of Architecture
“When we’re trying to develop inclusive processes and environments, it’s important to understand how we interpret specific elements of a space,” she says. “The same symbols won’t mean the same thing across different cultures, or even different individuals. defensible space design principles like CPTED [Crime Prevention Through Environmental Design] and other forms of surveillance architecture are often imagined to be comforting to white communities, but can incite stress responses in Black and Brown communities because they tend to promote increased, and potentially violent, interaction with the police.”
It’s this interpretation of environments that follows through in the design of her spaces, where elements of social reward and punishment are considered with each choice. To promote reward (or “toward”) responses, Pitts looks at how a space influences feelings of status, certainty, autonomy, relatedness and fairness with regards to the individual entering into it.
“When placed in a small office, a faculty member might receive a threat response, even though there is no physical threat present,” Pitts says. “They may feel cut off from others at the school which plays into feelings of relatedness or that small office comes to subtly represent their lower status in the school’s hierarchy. The goal is to avoid that by rethinking how we convey rewards in buildings.”

Fernandez Center, Loyola University (Photo by Anton Grassl)
It’s a conversation Pitts and many others are engaged in with their own work, reconsidering and restructuring the traditional office environment in educational and commercial spaces. Currently, the size and availability of office space has long been tied to status, but with the rewarding of status in this way comes the issue of fairness, which is ultimately what her and others are attempting to correct by exploring new presentations of space.
One answer has been the incorporation of shared zones, which Pitts has done on several occasions. One example comes from an educational facility Pitts had worked on that organized several suites around an interdisciplinary collaborative space, which visually extended each faculty’s office space while also connecting them with students and peers.
Realizing the Interconnectedness of Faculty and Student Wellness
In her work in education, this emphasis on shared spaces has also come to represent her approach to faculty and student wellness, which envisions both as an interconnected loop.
“A healthy faculty member is much better equipped to foster healthy students, just like healthy students are more receptive and appreciative of the staff,” Pitts states. “If a teacher is stressed as a result of their environment, then they might not be mentally present enough to recognize student problems. Meanwhile, overstimulated and disengaged students will make teachers feel as though their work is less meaningful.”

Ringling College of Art and Design, Alfred R. Goldstein Library (Photo by Jeremy Bittermann)
Pitts further illustrates this by describing her experience working on an entirely daylit 600-seat lecture. “As bigger class section sizes are generally for first- and second-year students, something like this can be the difference between a student sticking with a program or leaving before becoming too invested. Student performance has been shown to improve in rooms with natural lighting, so we wanted to create an environment that could potentially instill them with confidence through success.”
Listening to her speak on the matter, it’s clear to find the healthcare influences in Pitts’s work, if not in the design itself then certainly the approach through empathetic and scientific principles merging as one. There is a clear understanding for the plights of each individual in a given setting, and enough skill and knowledge to allow architecture to provide a solution.






