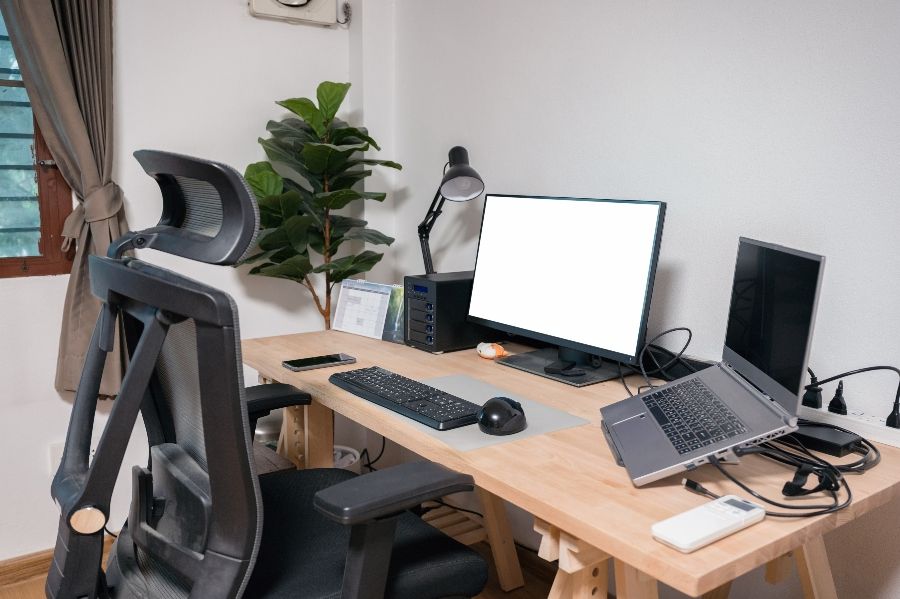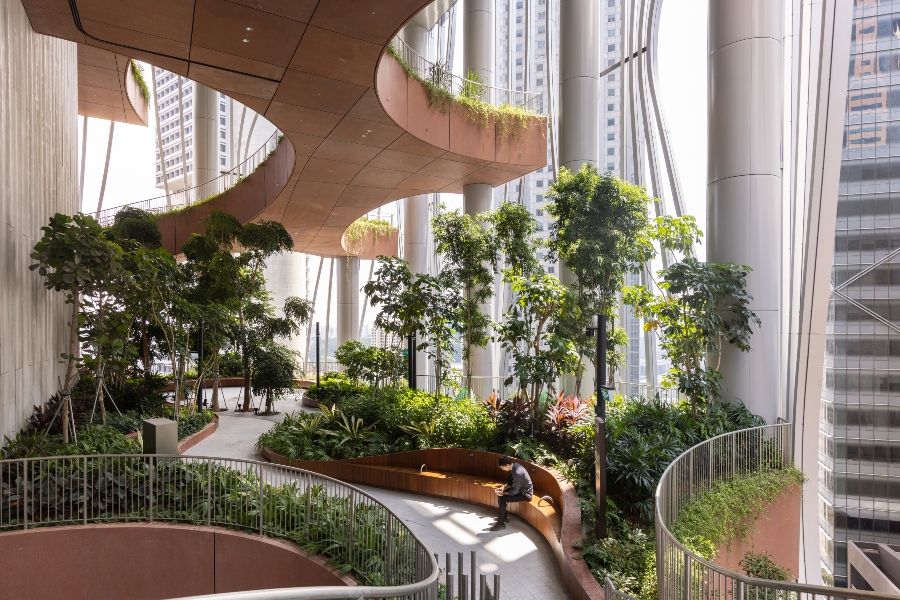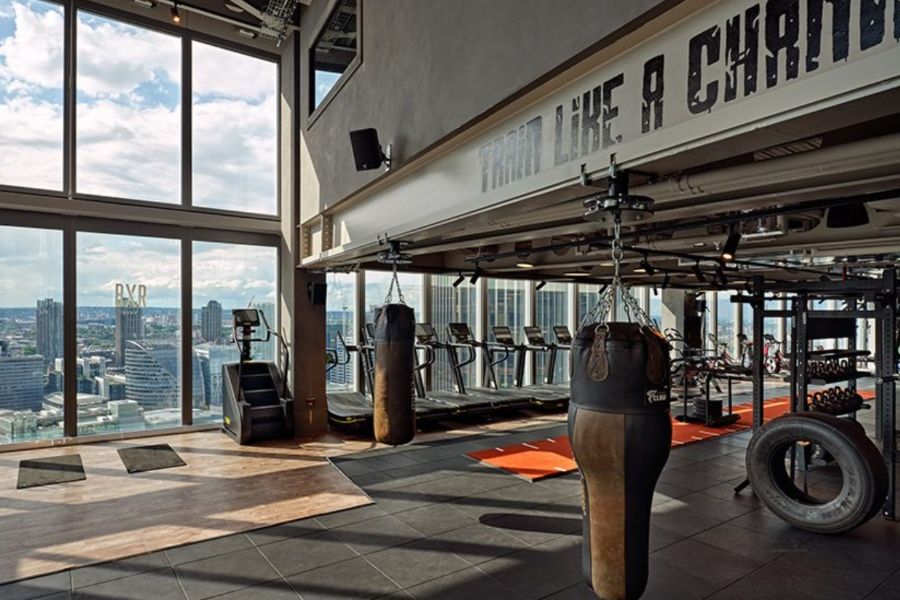Part of the leading Dutch University TU Delft, Echo was borne from an ever-growing demand for educational space as students admissions continue to rise. As such, the multidisciplinary teaching space was designed to be future-proof, providing extra educational space that could be endlessly reconfigured as the needs of the university shifted, where adaptable design and occupant wellbeing sit as the core tenets of the faculty and student experience.
UNStudio designed the nearly 30,000-square-foot educational space, with collaboration from Arup and BBN and the goal of creating a model for future campus buildings. Now complete, the structure can accommodate 1,700 students for learning, with lecture halls, classrooms and over 300 study spaces spread throughout.
“Unlike traditional campuses that operate in silos, the future campus needs to be programmed with agile spaces that invite students and faculty to learn, collaborate and co-create,” says Ben van Berkel, founder and principal architect of UNStudio. “As student numbers continue to grow, educational buildings need to be extremely flexible, to operate through a model based on shared interfaculty use that can promote a more generalist education.”
Transparency Becomes Central to Health and Wellness
Core to promoting emotional wellbeing are the colossal windows used throughout the building. This helps avoid the traditional, closed-in ‘institutional feeling’ that can come with educational building. Outside heat gain is minimized through a selection of glass marked with low solar penetration, while aluminum awnings help filter excess heat. The canopies also provide a surface along which climbing plants can grow.
Light and the outdoors flood the space, but it also serves as a link between campuses. Visually connecting both sides through a common sightline on the first floor, “the invisible world of learning becomes a visible and engaging experience.”

The bamboo reeds play a major role in visually connecting the different functions of the spaces with one another.(Photo by Hufton + Crow)
The design of the interior is also meant to stimulate movement. Upon entering, the two largest spaces—a lecture hall and debate space—take up two corners diagonal from one another, creating two transparent corners in the remaining space that house a terraced restaurant and large study landscape. The result creates a clearly defined flow, painting the grand central staircase as its own movement piece.
The transitionary spaces, created with multiple uses in mind, promote reflection, inspiration and communication, with unique shapes and platforms guiding occupants towards these ideas. Crafted bamboo ribs work to visually unite the interiors, running along the ceilings and wrapping around staircases with the goal of joining study and cooperation spaces.
Circular Design Becomes an Engine for Adaptable Design
Environmental stewardship was another considerable focus in the design. Employing 1200 solar panels mixed with smart technology, enhanced insulation and efficient thermal regulation, Echo will be able to provide more energy than it uses. More than that, however, UNStudio sought to design the space around principles of circularity to accommodate future needs more readily and less wastefully.
The large portal sizes, floor grids and flex environments allow for the dismantling and reassembling of different parts of the building as needed. For example, the largest lecture hall—which accommodates 700 people—can be split into three separate spaces as needed. Modular walls are also present throughout nearly every space to adjust to future changes in the layout of spaces. Additionally, 90% of the furniture used throughout has been reused.

The main classrooms can be split in a multitude of ways to accommodate different sizes and floor plans. (Photo by Evabloem)
Hollow core slabs provide additional flexibility in the layout and also help facilitate better structuring of building systems for occupant health. With the installation of a plenum floor, clean air is able to be pumped up from below the students and faculty, avoiding circulation through key vent placement. These vents are then easily reconfigured as room layouts change over time.
“The Echo building teaches by example. In this highly compact building, the use of space is maximized, while bringing students from different disciplines in closer contact. Not only can they condense their learning experience and learn from each other, but they can also learn from the building itself,” Berkel states.










