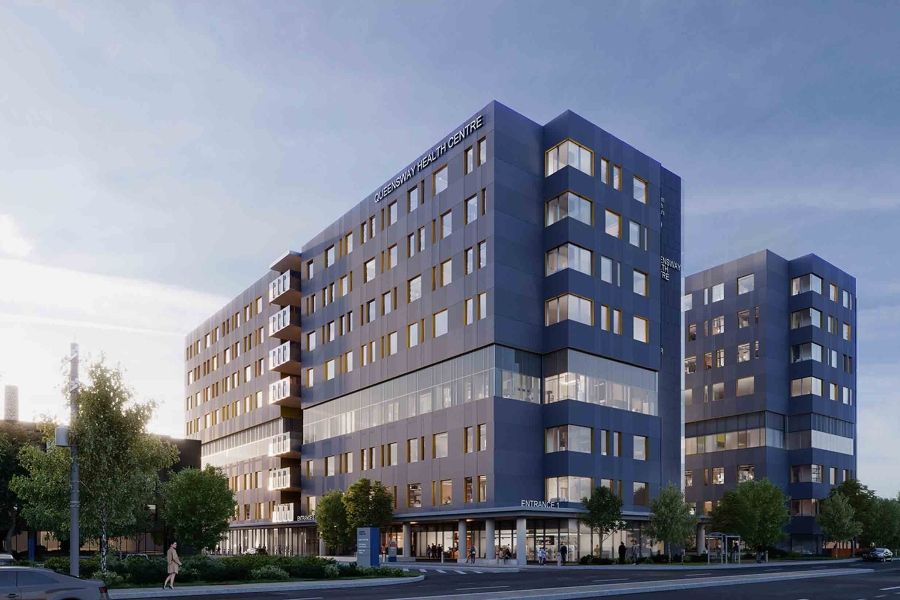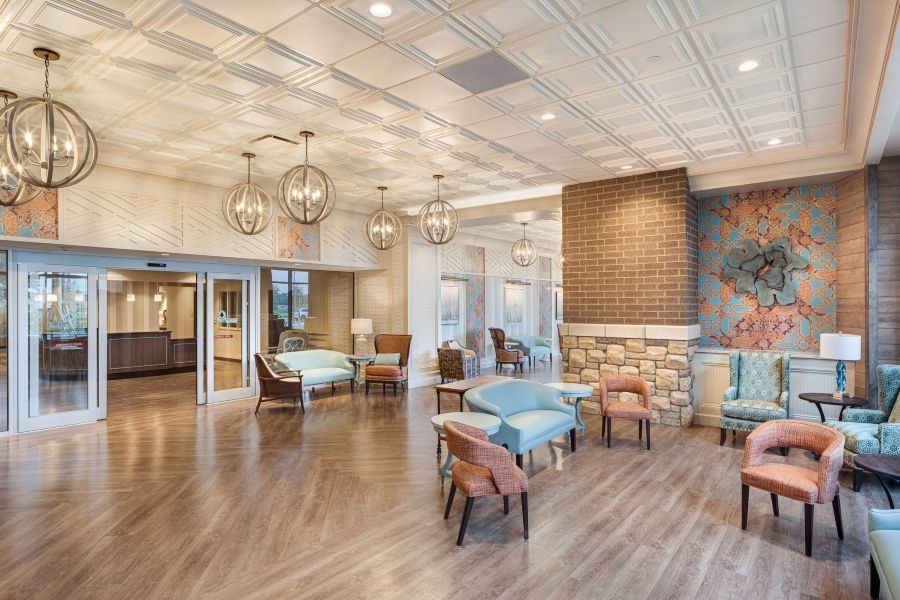Situated in South Jordan, Utah, the South Jordan VA Clinic is a joint venture between design firm MHTN Architects (Salt Lake City) and the University of Utah Health. The clinic, completed in 2020, adds an additional 30,000 square feet for veteran services currently being offered in West Valley City, Utah and incorporates an open and modern aesthetic, featuring daylit spaces, clean lines and durable finishes.
To increase service access for the 4,000 additional veterans it is expected welcome, the clinic features dozens of exam rooms, as well as specialty spaces for family practices, telehealth, mental health and more. These services have been optimized around the VA’s Patient Aligned Care Team (PACT) model, an initiative encouraging a more collaborative and transparent healthcare experience.
Supporting this model, the layout and design address the patient care experience by focusing on efficient access, intuitive wayfinding, privacy features, and ample workspace for staff. The exam rooms include blood-pressure monitors, large computer screens for diagnoses, and telehealth capabilities.

Private, sliding doors allow each exam room to be closed off, while warm wood tones keep the space light and airy. Light from the windows is allowed to spill out into the hallway for veterans to enjoy as they walk throughout the facility.
Healthcare providers enjoy the benefits of easy circulation to exam rooms, open office space for team collaboration and break areas that reinforce a connection to the outdoors with ample floor-to-ceiling windows. To help inspire easy collaboration and transparency, doctors and nurses can also project notes and graphics onto the monitors in the office spaces.
The exterior of the project features a warm color palette and clean lines for a polished look. Veterans can easily park right outside the main entrance. Thanks to wall-mounted lights and large windows, the walkways and parking lots remain well-lit throughout the night.
The waiting area also follows through on many of these design principles and is outfitted with several comfortable, spaced-out seating options located near the exam rooms and labs.

Another version of this article originally appeared on our sister site, Healthcare Design.










