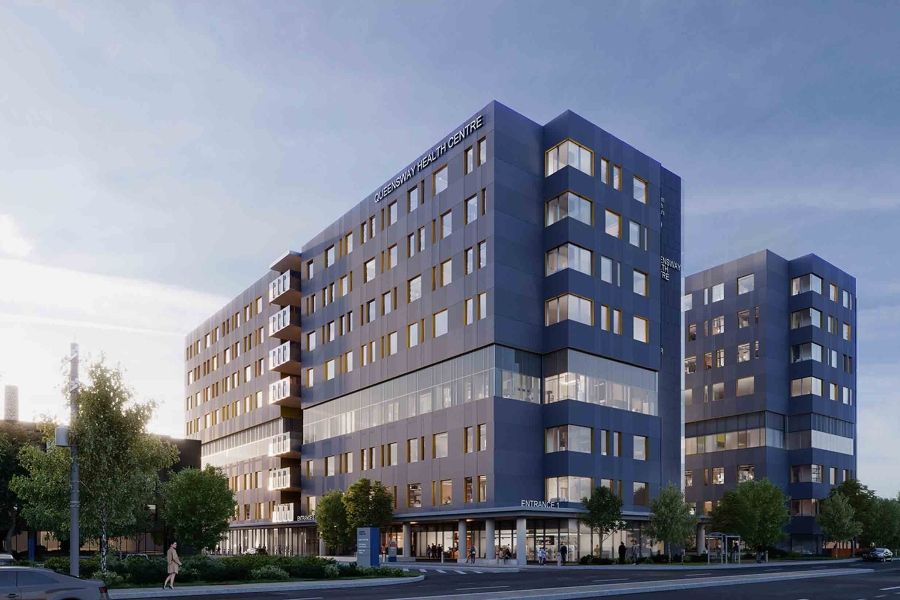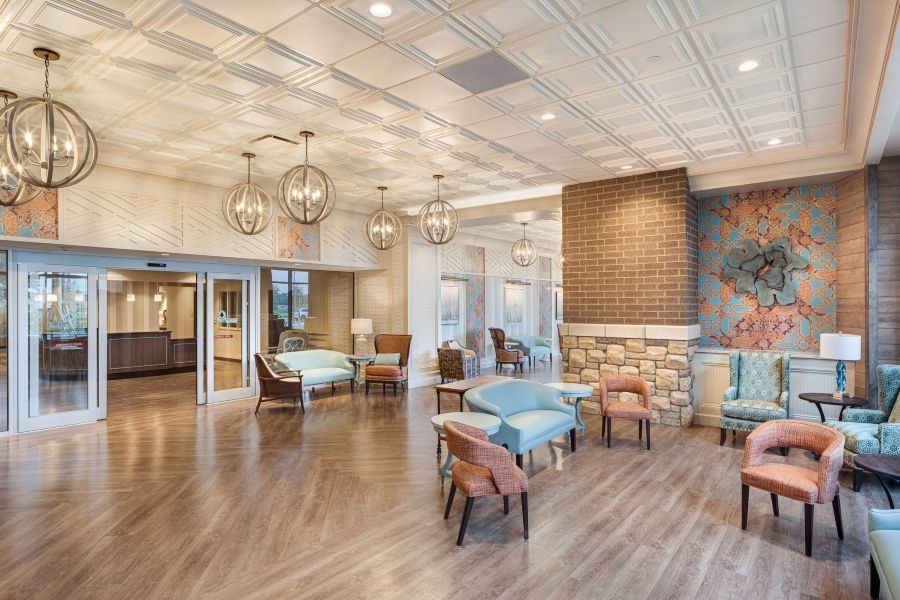Rooted in trauma-informed care, the design of the new VA mental health clinic in Tampa, Florida perfectly embodies the location’s broad reaching care. As the 144,000-square-foot facility collocates every behavioral health service that the agency provides under one roof, Leo A Daly (Atlanta) in turn has created a warm, private and peaceful space.
The goal was to provide veterans with a sense of dignity, personal choice, and safety throughout their recovery journey. This involved reducing and removing known adverse stimuli and environmental stresses, actively engaging individuals in a dynamic, multisensory environment, supporting self-reliance, providing and promoting connection to the natural world.

Ample natural lighting through a massive window gives the interior space of the VA clinic a much more open feel.
Cool Colors and Natural Light Help Widen Spaces
Outdoor gardens and natural walking paths are woven around the facility for veterans to enjoy while indirect access to nature is provided through windows and clerestories, providing daylight and views. Many of the interior finishes also reflect this connection through wood grain or biophilic patterns, the visual simplicity of the surrounding design helping to ease stress and anxiety.
In waiting areas, the use of cool colors and natural lighting promote a sense of openness, with easy to interpret wayfinding elements providing a sense of familiarity. The varied seating elements also help play a role in more therapeutic care. Reintroducing choice in a subtle way, patients are able to feel comfortable an engaged when meeting with newly formed connections or families. In these communal spaces, the regrowth of social skills is heavily promoted.
Even outside of the larger hallways and foyers, the spaces throughout the clinic remain markedly open, with clear sightlines and fewer barriers being noted for increasing a sense of safety among patients.

Choice factors heavily into the therapeutic design of the visiting space, with multiple seating elements subtly reintroducing the idea to recovering veterans.
Thoughtful Integrations Promote Ease of Transition
The clinic is organized around integrating cross-disciplinary services, with key adjacencies easing the transition between inpatient and outpatient programs. The noninstitutional environment is enhanced by placing security at the building’s center, instead of at entrances, with visibility to major clinical areas.
Two first-floor inpatient wings around a central support core, while the transitional housing program occupies the west wing, where a private entrance maintains the veterans’ dignity and confidentiality.
Psychosocial rehab and recovery are located on the east side to provide access to exterior spaces. Care for veterans with substance use disorders is in the center, where dual-diagnosis patients have access to services in the wings, in addition to computer education, multipurpose, and other teaching rooms.
The second floor meanwhile co-locates outpatient mental health, PTSD, suicide prevention and psychology functions, with interdisciplinary teams providing whole-person care.
Another version of this article originally appeared on our sister site Healthcare Design.








