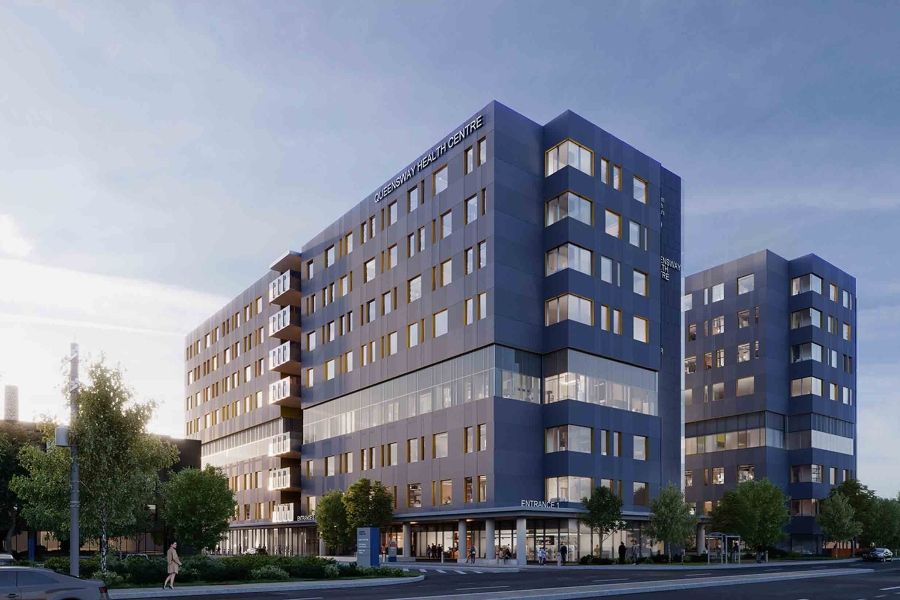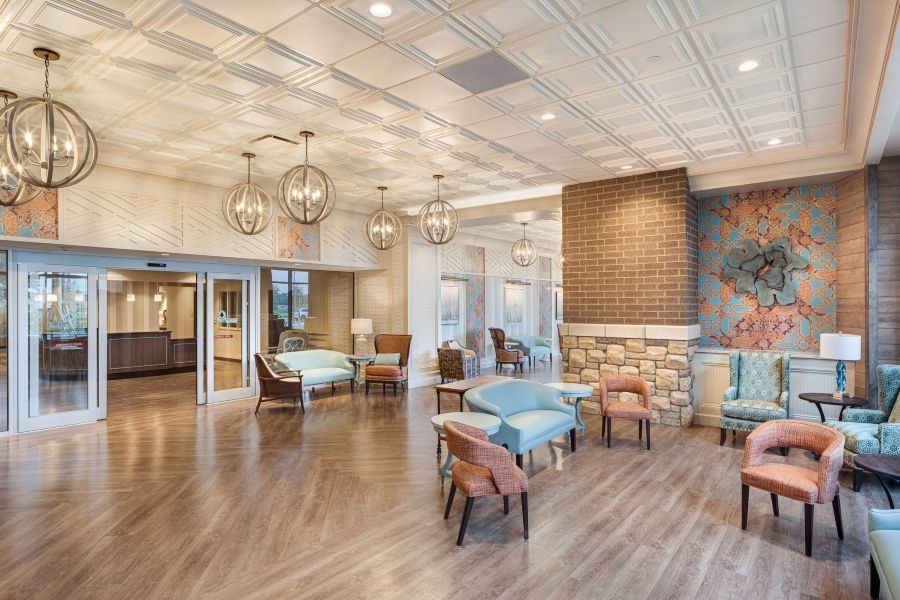Designed to be a visual icon, Jefferson Health Cherry Hill welcomes visitors to its campus through alluring building forms and inviting lighting elements. Back in November 2020, however, work done by CallisonRTKL (CRTKL) saw a new addition added to this space: a 230,000-square foot inpatient bed tower that combines functional biophilic hospital design and passive building elements alongside healing architecture to create a unique and striking wellness space.
Since the tower serves as the hospital entrance, special care was taken in the presentation of the unique feature staircase. Functional and aesthetic, the space promotes health, wellness, and movement through glass-cladding and unique exterior lighting. It also creates a striking visual feature on campus.

The tower also connects to the adjoining five story atrium, which allows for easier access to the new building. Meanwhile, the outdoor dining area and healing garden serve as the exterior connection between the building and the Cherry Hill community. Organized around a well-lit, winding path, these spaces provide group seating, intimate spaces for reflection, and private “outdoor rooms” for staff and visitors.
Designing Beautiful Spaces that Heal and Perform
During the initial design stages for the expansion, CRTKL performed a study to standardize the patient rooms and nursing units for Jefferson Health System. Using virtual reality to conduct week-long physical and virtual patient room mock-ups, CRTKL collected feedback on the room design from staff.
The resulting design of the patient rooms themselves establish a new standard of care throughout the health system. Private patient rooms with in-room charting capabilities and direct visibility from the decentralized documentation stations enables caregivers to spend more time at the patient’s bedside. Evenly distributing services such as clean and soiled rooms and nourishment amenities throughout the core reduces walking distances for staff and increases patient encounters.

Patients facing south can look out onto the green roof space and healing garden from their rooms. While providing a calming view, the space also serves a dual purpose, retaining and reducing rainwater flows and reducing roof surface temperature during the summer.
Another version of this article originally appeared on our sister site Healthcare Design.






