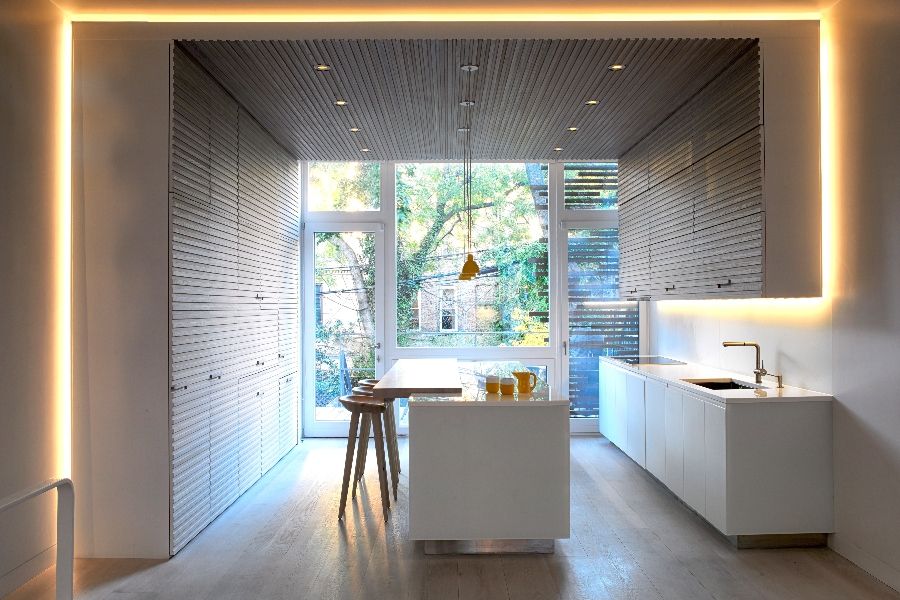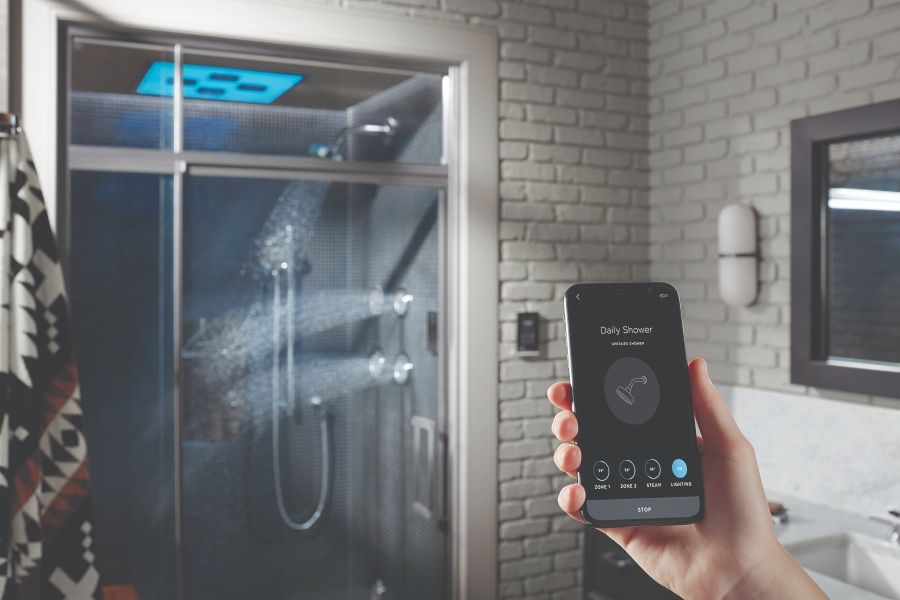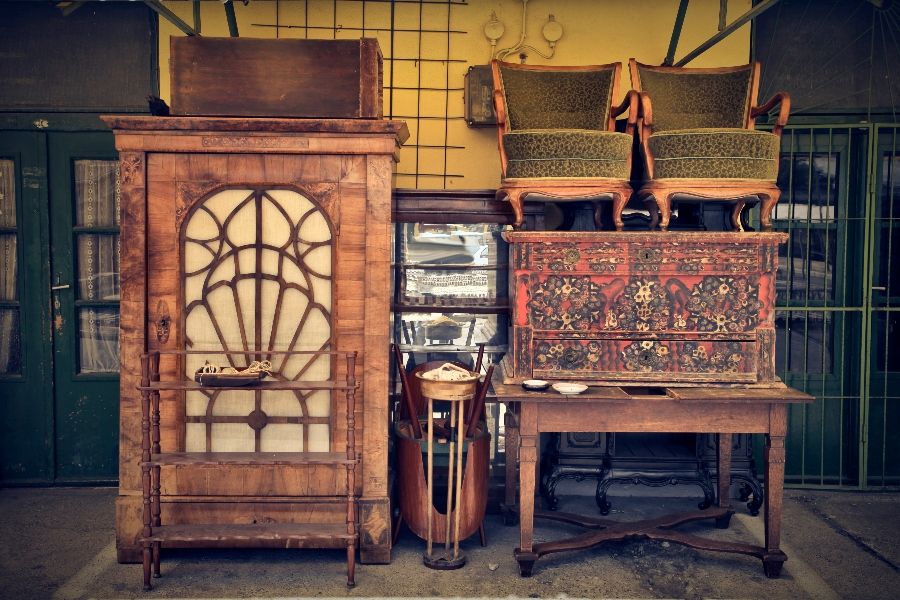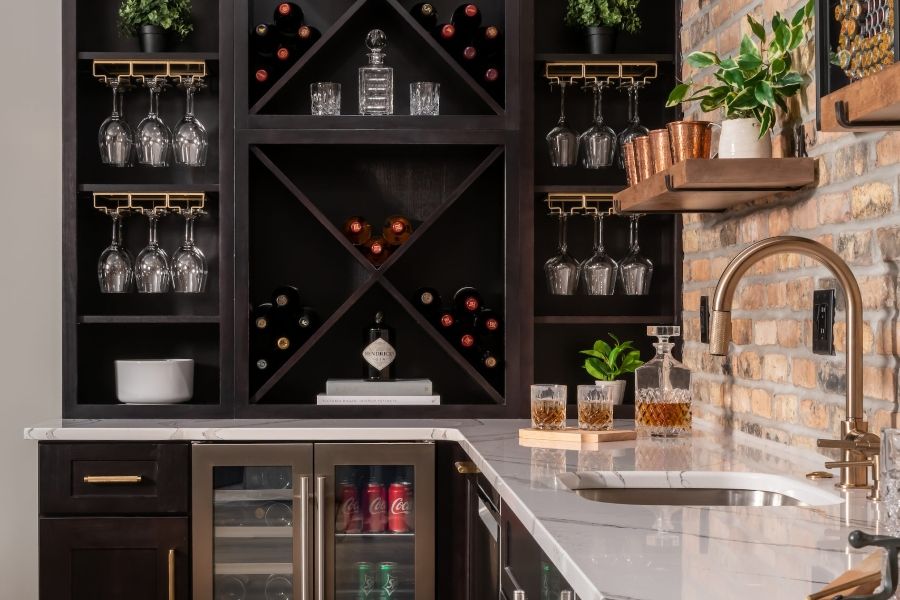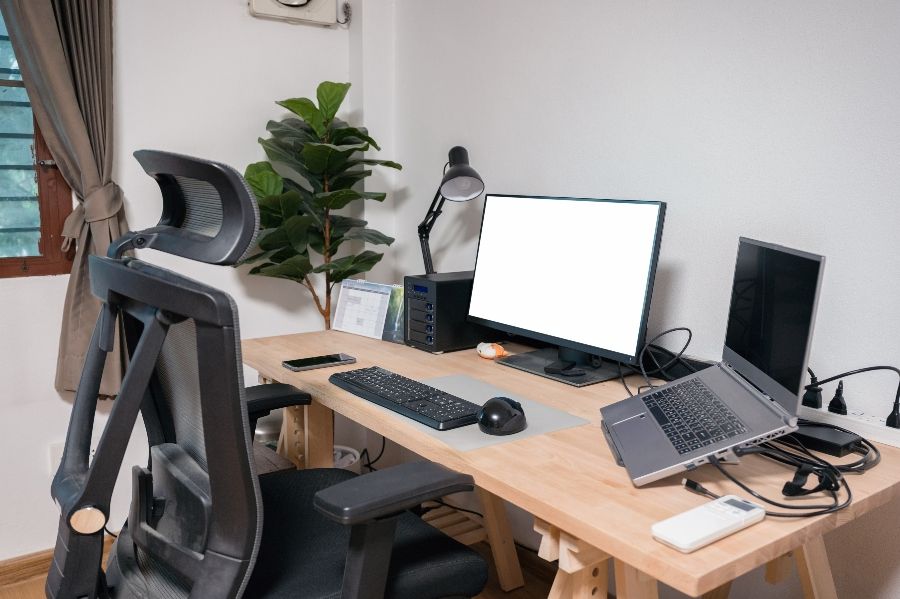Two decades after the couple had first moved into their new house, the master bathroom looked as it had on day one instead of the bathroom oasis they had wanted. There was nothing separating the bedroom and the bathroom. The nonfunctioning tub had become a storage area. The shower was so small “you couldn’t (sic) even change your mind in there,” the clients said. There was much to do, certainly, but Strausbaugh new the first step in designing a master bath oasis would be its most glaring fault.

Before the renovation, there was absolutely nothing separating the bathroom from the bedroom.
Making the Bathroom Private
It was shocking with just how open the space was, commented Michelle Strausbaugh, Allied ASID, CKBD, of San Diego-based Interior Echo LLC.
A line needed to be made between bed and bath. As her first move, Strausbaugh erected a wall where the tub deck ended and set about relocating nearly everything in the new room.
By extending the vanity along one entire wall and adding a tower at the end, the designer was able to provide the clients with the ample amount of storage they wanted. Parallel to that, she completely reworked the fixtures, placing water closet, followed by a larger shower and completed by a jetted tub.
All these spatial changes, however, required a drastic reorganization of the plumbing as well. Located on the second floor, all of the plumbing needed to be relocated, which Strausbaugh consulted with the contractor on before moving ahead with the decision.
Preserving the Natural Light

The massive, pre-existing skylight feeds natural light directly into the shower.
The existing skylight factored heavily into the reconfiguration. With the wall erected separating the bed and the bath, Strausbaugh installed a pocket door so natural light could still pour into the bedroom. She also installed an opening high in the wall of the water closet so it wouldn’t miss out on the sunlight either.
“Whenever I see natural light close by in a space that doesn’t have any windows, I use a transom window,” she said, and explained that the horizontal effect of the transom was repeated in the shower niches, created an architectural theme.
Color and Customization

Colorful artwork ultimately influenced the final choice for the color palette within the space.
Rather than focus on appearance, the style and color palette of the room focused on function at the interest of the clients. So, as they had loved all the storage, Strausbaug gave them more of it.
The large shower provides enough room to shave legs—an important client request—with a toe ledge for easy resting. The vanity also has a tissue drawer, another request of the clients, as they often suffer from allergies.
When it did come down to decide on a color palette for the room, however, Strausbaugh took cues from the client’s colorful art collection and suggested blue. The classic shaker cabinets were painted a bright, dark blue. Mottled glass accent tiles in the shower niches, around the tub and near the mirrors feature a soft and serene combination of blues and grays in two patterns. Gray honed tile replaced the carpet.
“The bathroom is where we start and where we end our day,” said Strausbaugh. “It should be serene, it should be easy, and it should be super functional.”
At the end of it all, what was once an open bathroom that still managed to be dark and drab is now a calm, tranquil private bath oasis.
Another version of this article previously appeared on Kitchen Bath and Business.

