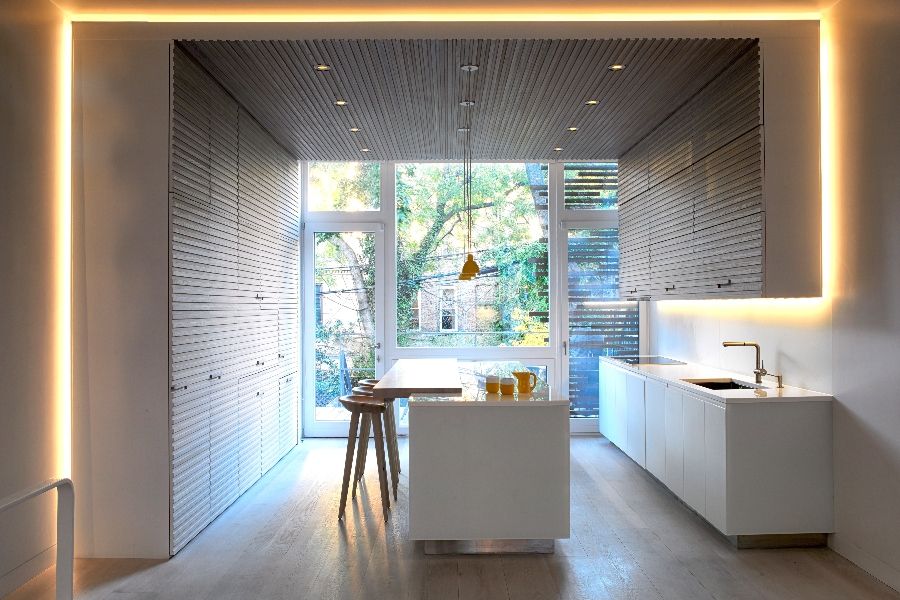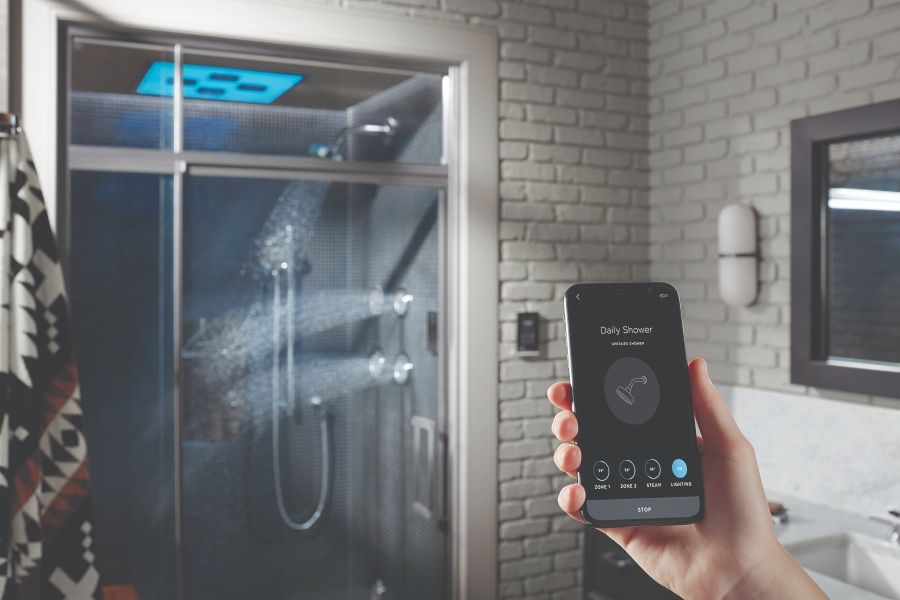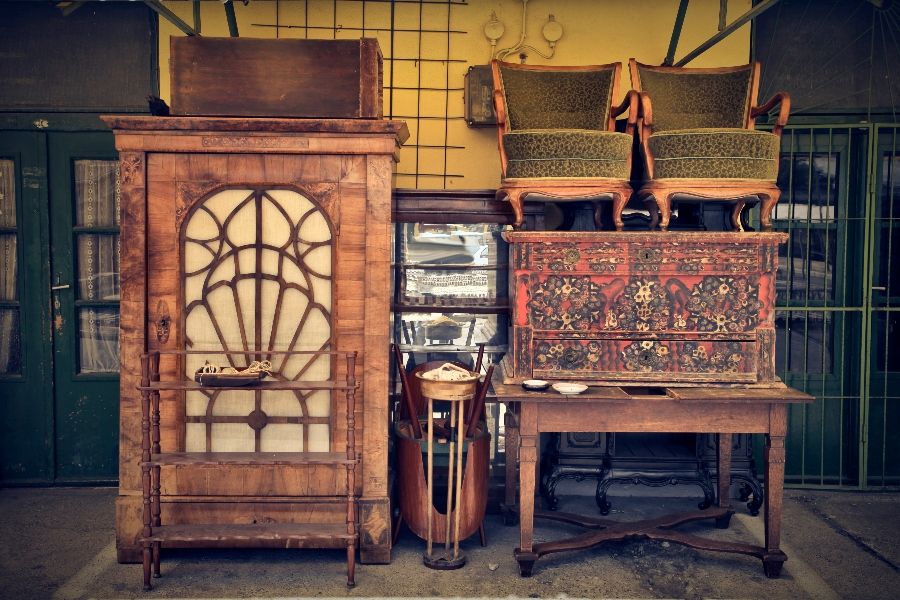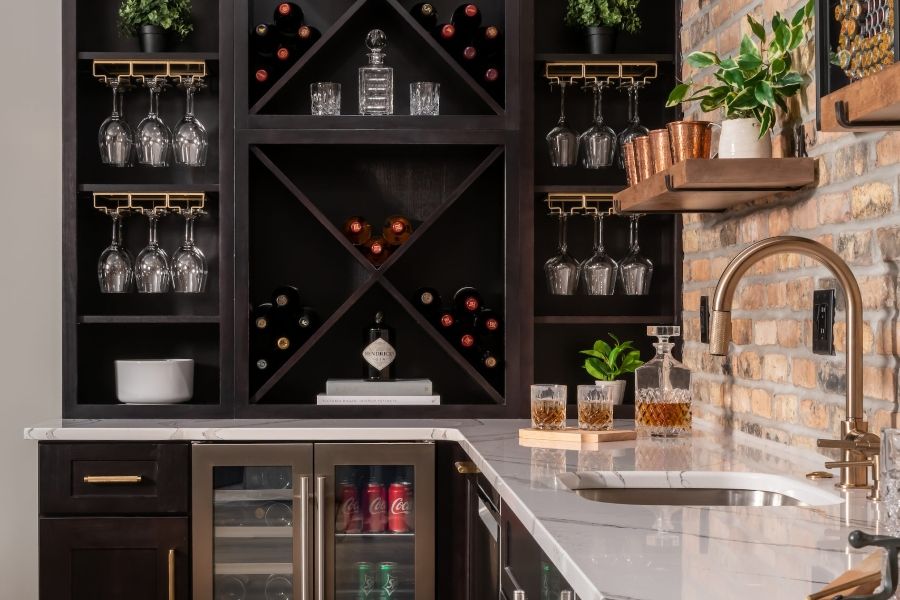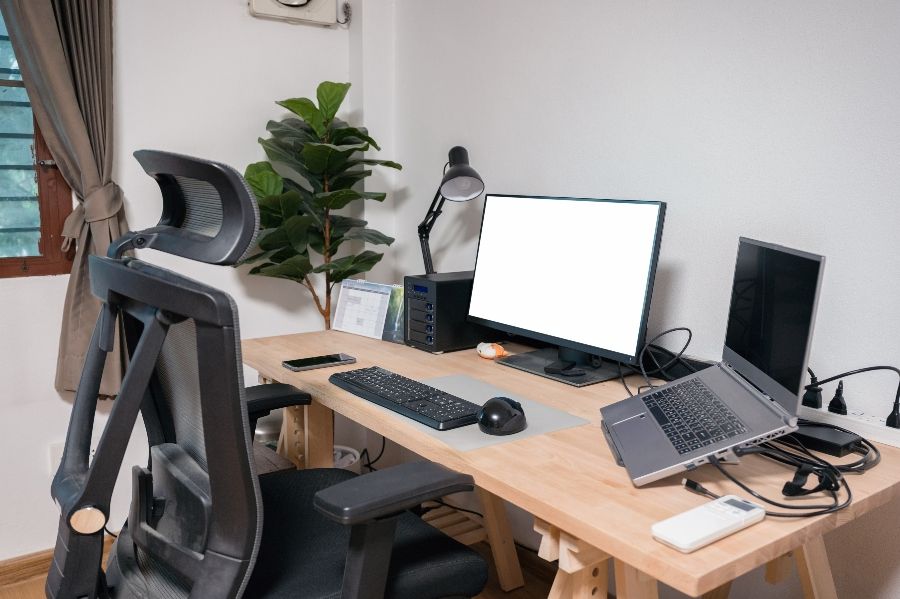One hundred and eighty-three square-feet doesn’t sound like a lot to work with when you’re designing a house. Smart hacks can make the space feel larger, but it takes more than just adding mirrors to open up rooms. Windows, multi-purpose smart furniture and storage can all come together to make a house that, while confined, still feels bright and cheery. And the Ohariu does just that, creating a respectably minimalist, net-zero tiny house.
Designed by New Zealand architecture firm First Light Studio and built by Build Tiny, the Ohariu was developed for a client finally ready to take the plunge into tiny houses. For First Light, it was an opportunity to think out of the box, melding beautiful architecture with cost saving design. It was to be “a refined tramping lodge on wheels” that would meet New Zealand’s Transport Agency’s regulations.
Big Windows, Bright Vibes

The sizeable windows of the Ohairu help banish the sensations of confinement once you get into the interior.
At first look, the viewer is presented with a sleek face made of corrugated black metal that is both stylish and functional. Large overhead windows adorn the home entryways to introduce more light into the home allowing it and the occupants to breathe while large French doors can be opened to completely break the lines between indoor and outdoor living. A day bed sits wedged cozily into its own nook at the entrance, surrounded by even more windows.
This is where we begin to see the cleverness of Ohariu’s furniture designs. Three separate spaces underneath the bed contain storage space; off to the side, cabinets for even more storage space frame it. The bed itself is fully mobile, as well, allowing occupants to switch up the layout whenever they need it.
Stacked Storage Makes for a Stocked Kitchen

A surprising amount of storage awaits throughout the space.
In the kitchen materials like birch and plywood are used for the floor and stairs while poplar core plywood is used in the walls and the high angled ceiling overhead. The height of the ceiling contributes to a sense of greater spaciousness. The pale colors of the wood and the minimal detail offered give the space a sense of unbroken brightness that continues to expand the house.
And the kitchen itself is no slouch when it comes to function. In the interest of having a fully functional kitchen, the space is stocked with a 9.8 foot stainless steel counter, a sink with a space saving cutting board, a two burner gas stove, a small oven and even more deep drawers to store objects. The counter even flips up for a dining space. A pocket door reveals a compact bathroom with porcelain sink, composting toilet and glass walled shower.
Then, above it all, rests the bedroom loft. Overhead a colossal skylight invites warm natural light into the space upon first waking up while the LED lighting at the foot of the bed provides a soft light when navigating the house in the evening.
A Stellar Tiny House, Even for the Price

The upper level holds a bed with a sunroof, perfect for natural wake-ups.
The $106,000 price tag is certainly a steep one compared to the usual fare of tiny houses, but the Ohariu certainly stands out when compared to other tiny houses. Fully mobile, sustainable and designed by an accomplished architectural firm such as First Light Studios, the Ohariu stands as an impressively versatile and stylish build.
Be sure to check out the gallery above for even more photos of this amazing space.









