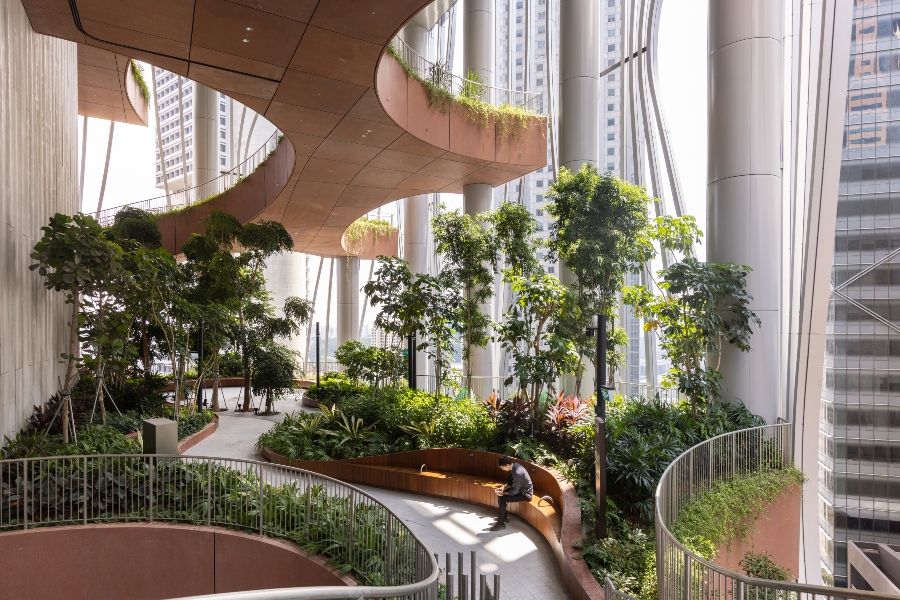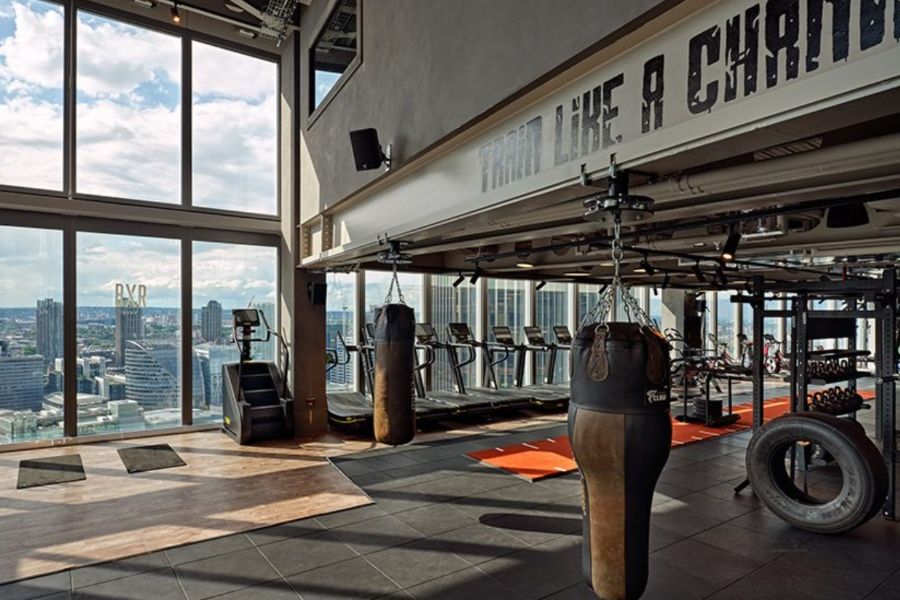Eco-conscious buildings are fast becoming the norm, and architects and designers are responding with boundary-pushing creations.
Consider the Sydney headquarters of Australian software company Atlassian. Expected to become the world’s tallest hybrid timber building when it’s completed in 2025, the 40-story skyscraper is designed by New York firm SHoP Architects in collaboration with Brisbane-based BVN.
Showcasing ample outdoor space, including planted terraces and elevated parks stretching up to the roof, it will provide natural ventilation and capitalize upon the city’s temperate climate by aiming to reduce carbon emissions by 50 percent over the span of a decade. An electricity-generating façade system outfitted with self-shade capabilities will also be embraced to reduce direct solar gain.
“[We created] an ecosystem that is close to nature while still being very comfortable,” says SHoP Architects principal Coren Sharples. “That is reflected in the use of natural materials like cross-laminated timber and greenery incorporated into the surroundings.”
In contrast to this sleek tower is the expansive Marine Education Center in Ocean Springs, Missouri, encompassing a cluster of six buildings that house offices as well as a classroom, laboratory, Bayou Overlook Pavilion, and exhibit and event spaces that shine a light on sustainable coastal building techniques.
A project for the University of Southern Mississippi’s Gulf Coast Research Laboratory, the center comes courtesy of Lake|Flato Architects’ San Antonio office, St. Louis firm Unabridged Architecture, and the Dallas landscape architecture practice Studio Outside.
To organically link the site to the nearby forest, locally sourced dimensional southern yellow pine is the dominant construction material. It mixes with rainscreen cladding, cement board siding, and composite decking.
“Thinking about both acute natural disasters and longer-term issues, the team assessed materials for durability and longevity in the salty environment and implications for marine health,” explains Matt Wallace, associate partner at Lake|Flato Architects. “Truly resilient buildings are those that listen to the land to understand how the site can do the work for you.
A version of this article was originally published by Hospitality Design.










