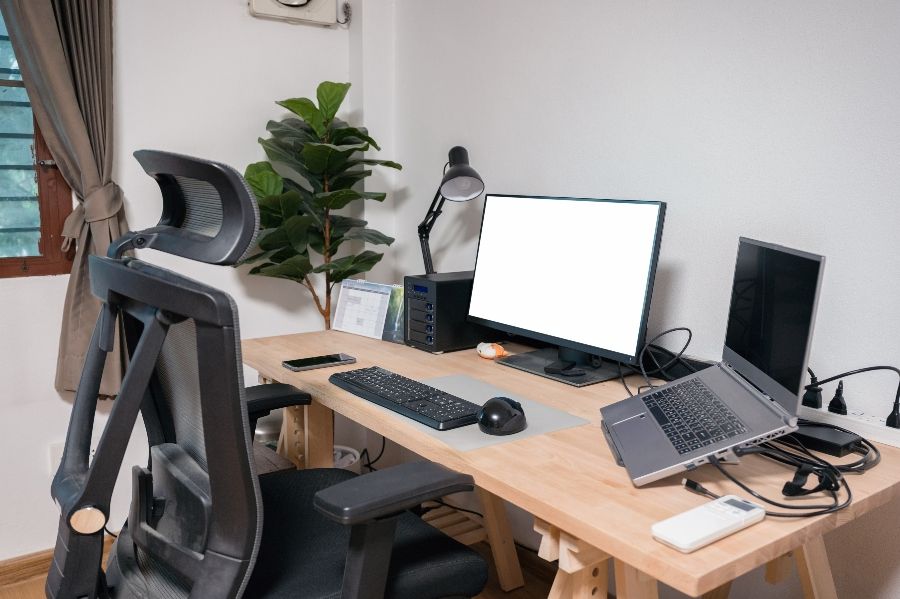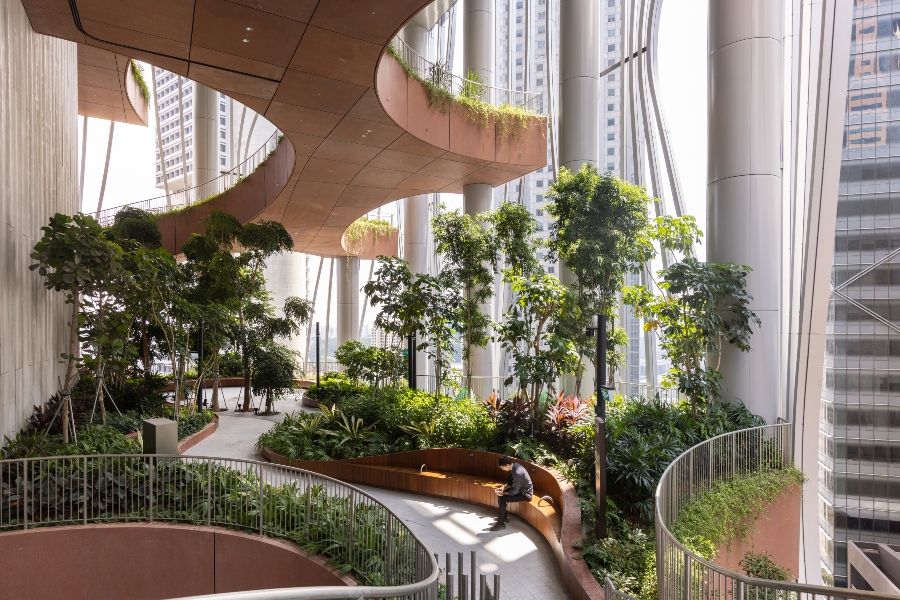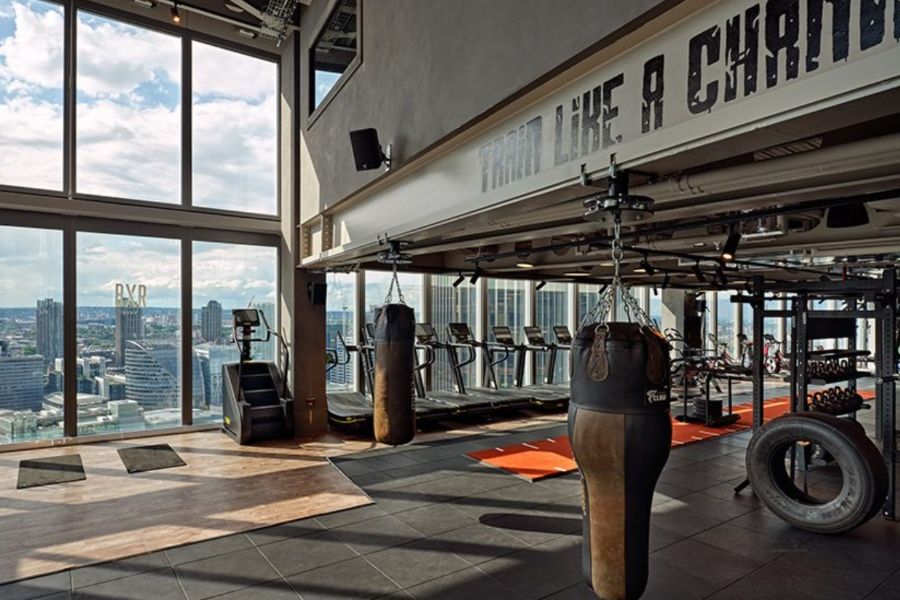Collaboration and learning are indeed heightened by thoughtful design. Consider Elementary School Amos, in Psáry, Czech Republic, and Little Scholars Creative Workshop in Hong Kong.
The former, located in a village in the Central Bohemian Region, is a stellar example of sustainability, comprised of four white buildings with pitched roofs and a low-slung structure clad in vertical larch slats that are constructed to Passive House standards and outfitted with heating pumps and radiant floor heating.
Designed by Prague-based SOA Architektinot only as an educational facility but a public space for residents short on “third places,” it also attracts locals who take classes and peruse the municipal library.
As for the students, they have fun hanging out in the double-height canteen adorned with spruce and whimsical graphics or the adjacent terrace in between classes. These are held in clusters of rooms that are organized around wide staircases by different hues. “Color depth,” says SOA cofounder Štefan Šulek, “helps evoke a sense of belonging.”
Over at Little Scholars Creative Workshop’s new 5,000-square-foot facility in Hong Kong’s Central District, the focus is on children learning English. Ensuring that they are able to grasp a complex language in a quiet atmosphere, local design firm ADO removed all graphics and patterned furnishings, opting for simple materials like aluminum panels, plywood, and textured paint instead.
Natural light, colors such as sky blue, and curves rather than hard edges all help children “concentrate without any visual excitement to sidetrack” their studies, points out ADO creative director Kit Cheuk, noting how the kids, ranging from toddlers to elementary age, are broken into small groups to maximize interactions with their teachers.
Setting the peaceful tone is the book-lined reception area, where the contemporary front desk is reminiscent of a spaceship. It is the “busiest and most eye-catching place around the school,” Cheuk adds, yet naturally the orb-shaped structure blends in with the sinuous ceiling and walls.
A version of this article was originally published by Hospitality Design.











