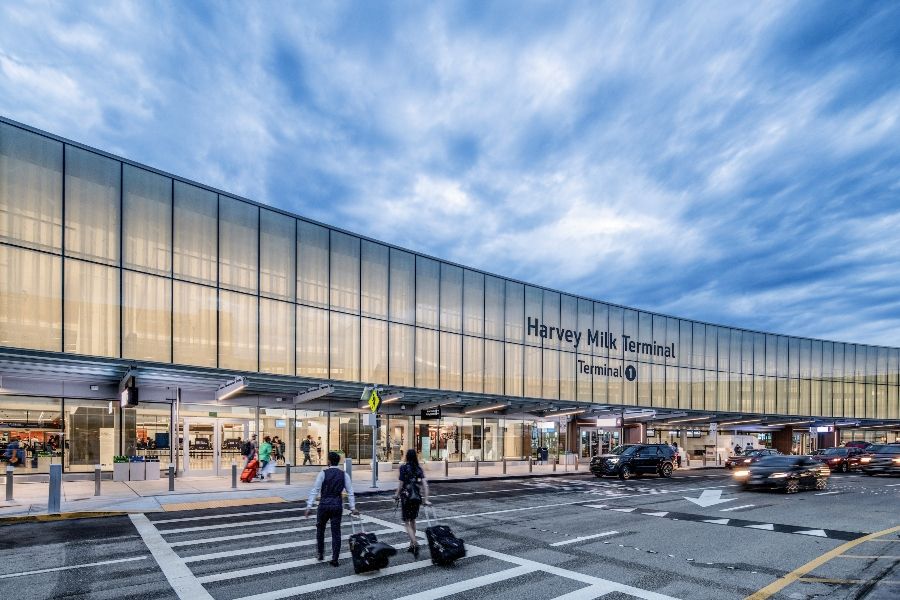Foster + Partners Set a New Example for Wellness and Hospitality
Foster + Partners have unveiled their plans for the new global headquarters of JPMorgan Chase in New York City. Located at 270 Park Avenue, the tower, upon its completion in 2025, will be the tallest, all-electric tower within the state with net zero operating emissions through the use of ultra-efficient technology, design and renewable hydroelectric energy. Beyond exceeding the highest standards in sustainability for a skyscraper of its size, the building also aims to set a new example for health, wellness and hospitality.
The structure replaces the existing SOM Carbide Building, quadrupling the number of employees the space can hold from 3,500 to 14,000 employees over 2.5 million square feet of flexible work spaces. The new building will also offer 2.5 times more outdoor space through an innovative fan column structure to help reduce the overall footprint while adding wider sidewalks, a large public plaza and natural green space and amenities for workers, residents and visitors who frequent the area.
Part of the Midtown East Rezoning Plan, Foster + Partners sought to add a timeless addition to Park Avenue that would celebrate the city’s architectural history while also serving as a blueprint for future towers to come.

The base of the structure will be raised 80 feet above the street, providing additional sightlines over Madison Avenue.
Health and Sustainability at the Heart of Design
In addition to receiving 100% of its power from New York State hydroelectric plants, 270 Park Avenue will also feature several structural innovations, such as triple pane glazing and automatic solar shading, to further contribute to building efficiencies. Smart building sensors, AI and machine learning software will bolster operational systems to allow the building to anticipate and adapt to energy needs as they arise. State-of-the-art water storage systems will help reduce water usage by more than 40%.
JPMorgan Chase has also partnered with Dr. Joseph Allen, Director of Harvard University’s Healthy Buildings program; wellness expert Dr. Deepak Chopra; and Danny Meyer of Union Square Hospitality Group to create an unmatched wellness and hospitality experience for employees and clients.
The space will feature continuous air quality monitoring systems, doubling the amount of air coming into the building, while using advanced filtration methods to clean both fresh and recirculated air. At the same time, the building will feature 50% more communal spaces than the average construction while also offering 25% more volume of space per person.
Programming at the building will include a state-of-the-art health and wellness center providing fitness areas, yoga and cycling rooms, physical therapy, medical services, mother’s rooms and prayer and meditation spaces. Meanwhile, technological advancements will enable touchless engagement throughout the building and reduce the negative impact of artificial light by bringing in 30% extra daylight and supplementing it with circadian lighting systems.






