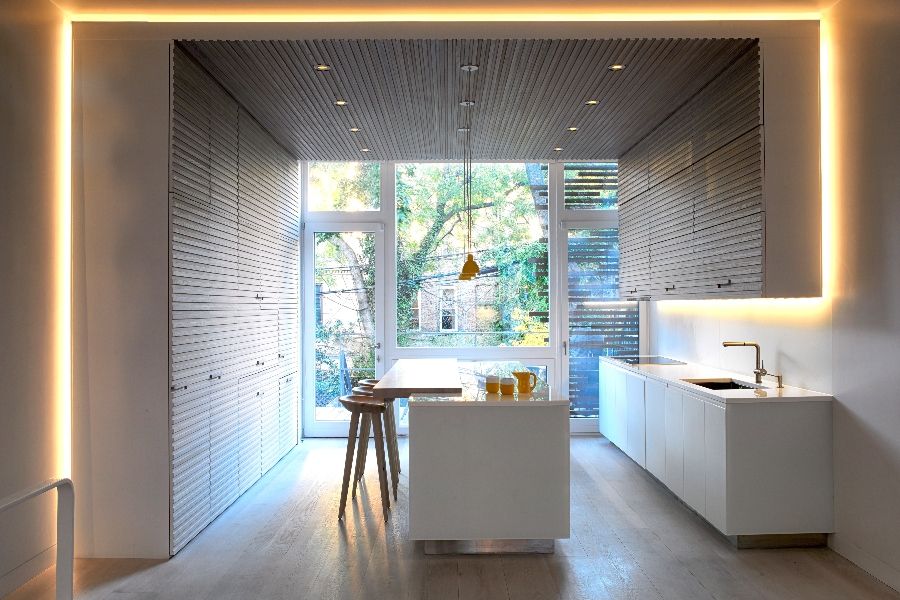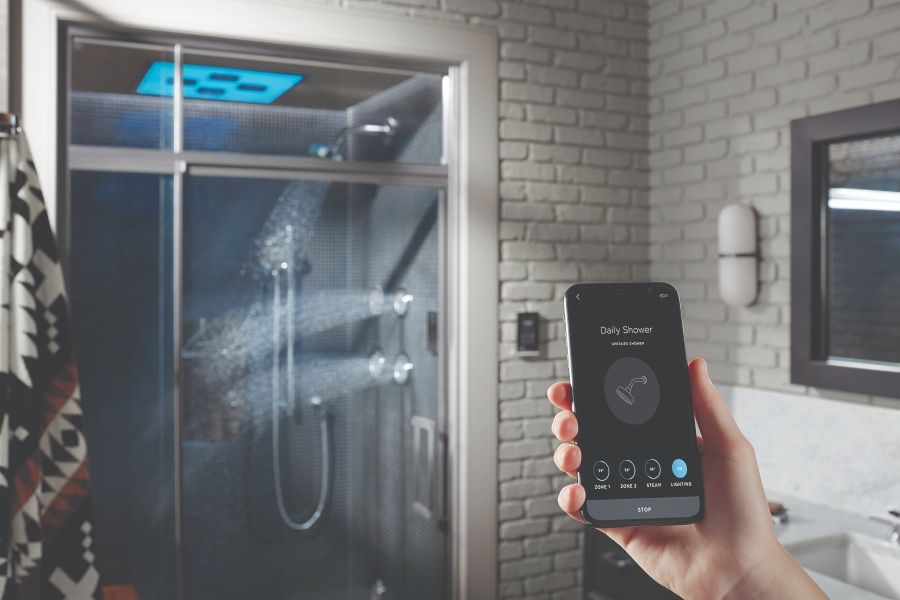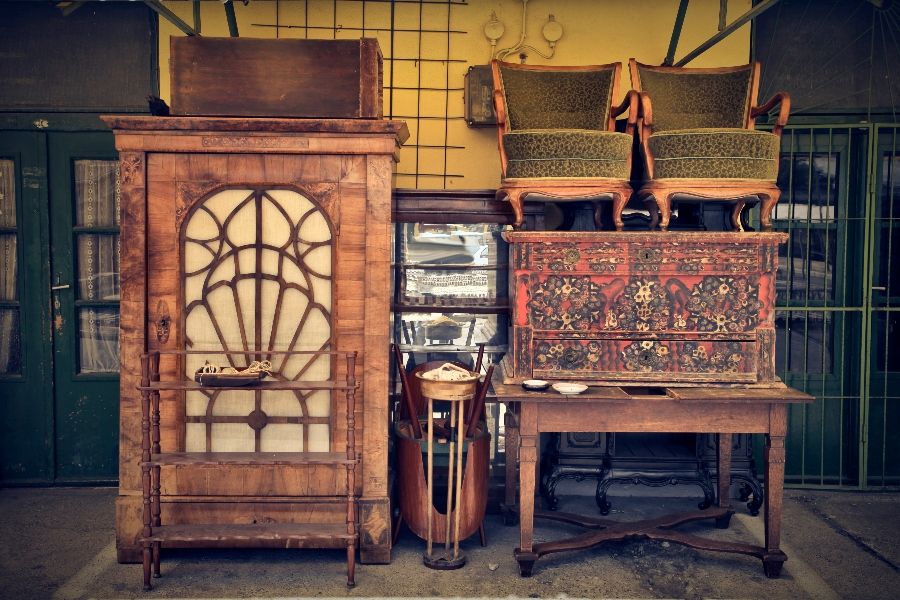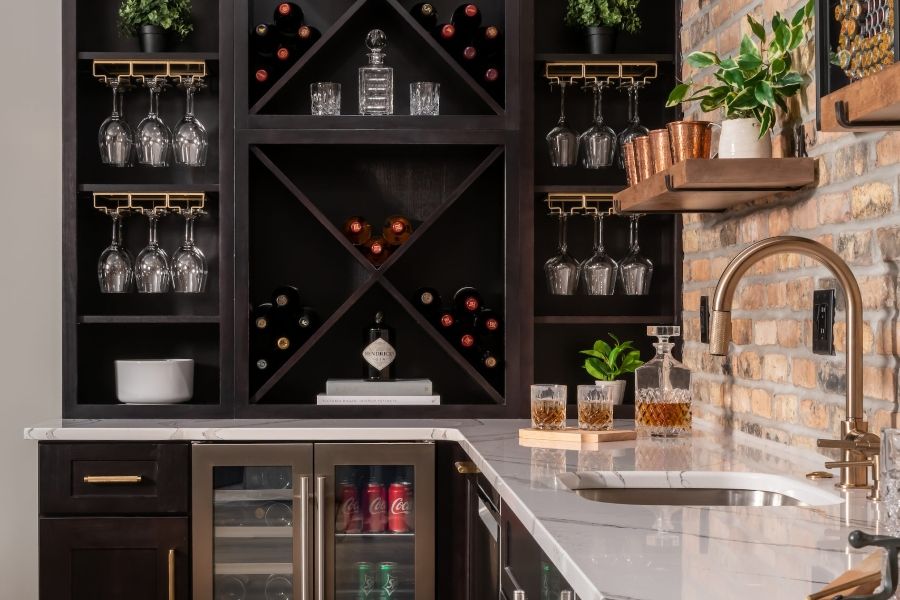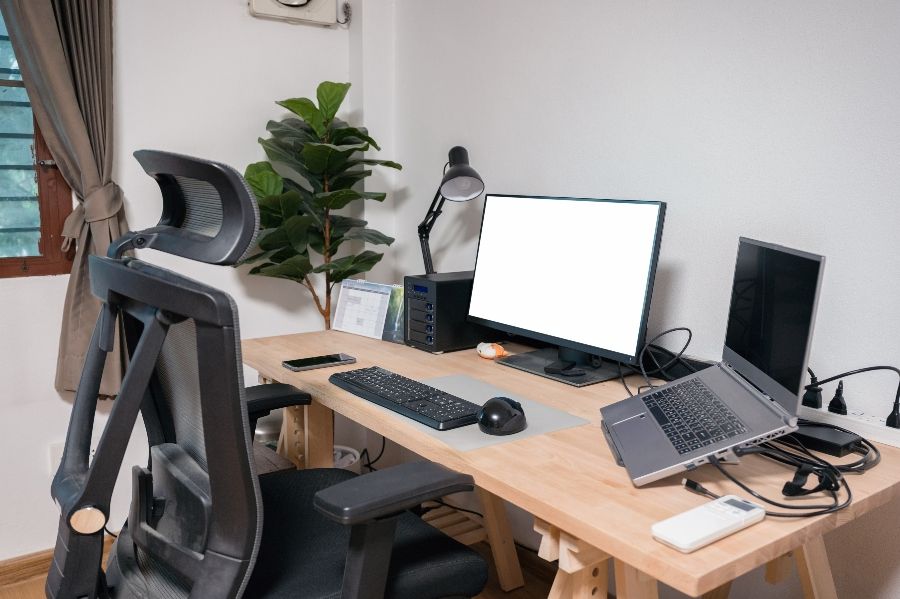Surrounded by a private garden in the city of Ferrara, Villa Osti is a private residence spanning just under 3,000 square feet. The residence, which rises up over three floors, was designed entirely by Studio Apostoli, defined by geometric volumes and characterized by contrasting colors. Central to the design is Studio Apostoli’s ever-present focus on wellness, this time told through the unique lens of residential construction, in connection to the natural landscape and through the many intricacies of the projects itself.
“Integrating architecture and wellness in a residential context always requires two fundamental elements: sustainability and a relationship with the outside world,” says Apostoli. “In this case, both the client and I immediately agreed on this shared vision. The result is an architecture that is simple but rich in elements, transforming the Villa into a place where you can feel good with your family, amidst inspiring and intimate views.”
Connecting the Interior and Exterior through Materials and Lighting
The build explores the concept of intersection and permeability through interactions of both interior exterior spaces. Large glass panels help define the façade while also delineating these areas, while a large internal staircase serves as an internal ‘link’ to the outdoors, overlooking a Zen-inspired garden. The garden itself sits at the heart of a large courtyard opposite the entrance.
The main bathroom and three bedrooms, meanwhile, overlook a large sun terrace on the west side of the complex. The ground floor visually separates the living area from the open kitchen located in the front and a large fireplace in the center. A guest bedroom, service area and study also overlook the pool on the ground level.
Here, design of the interior reflects the exterior, continuing with natural tones, light oak parquet flooring and specific lighting that works in harmony with the natural lighting on both levels.
Efficient Design and Smart Automation Lead to NZEB
Integration with the landscape become a core facet of the design in all respects, as the Villa is ranked as a Nearly Zero Energy Building, being built according to the principles of sustainable and bioclimatic design. The signature windows of the residence, for instance, have been designed to optimize winter sunlight and summer shade. Solar reflective materials on the roof, protective window treatments and opaque vertical closures help regulate all heat exchange and moisture flow.
There is also a highly-efficient photovoltaic solar panel system managed by a building automation and control system, optimizing the performance by regulating energy usage from all other systems. The same system allows for the control and regulation of temperature and humidity in each of the rooms, as well as control over the lighting, shading and security elements of the home.






