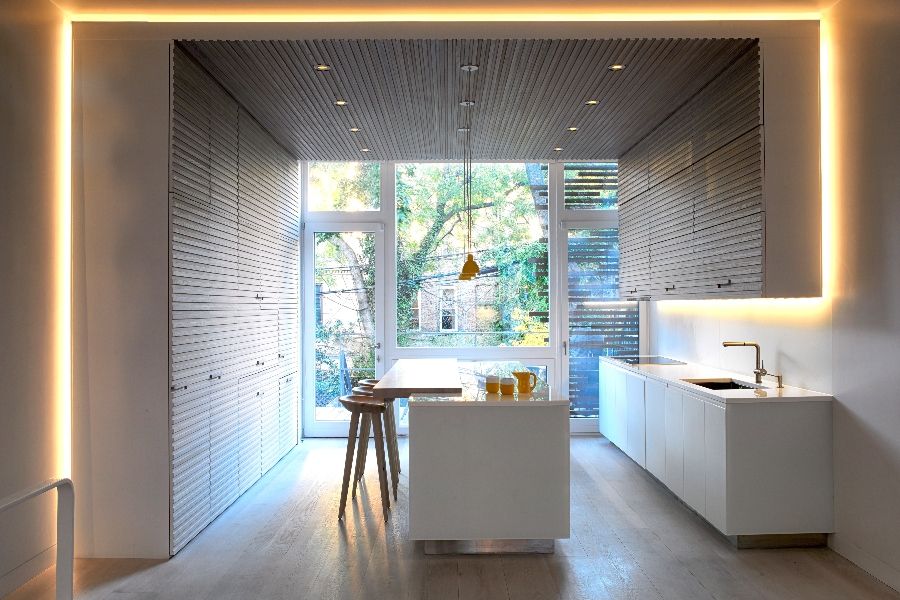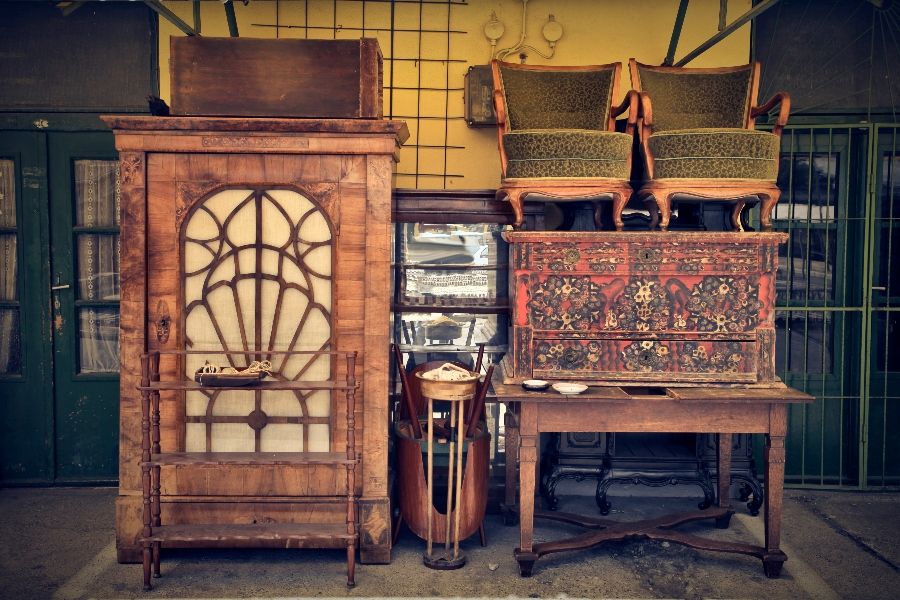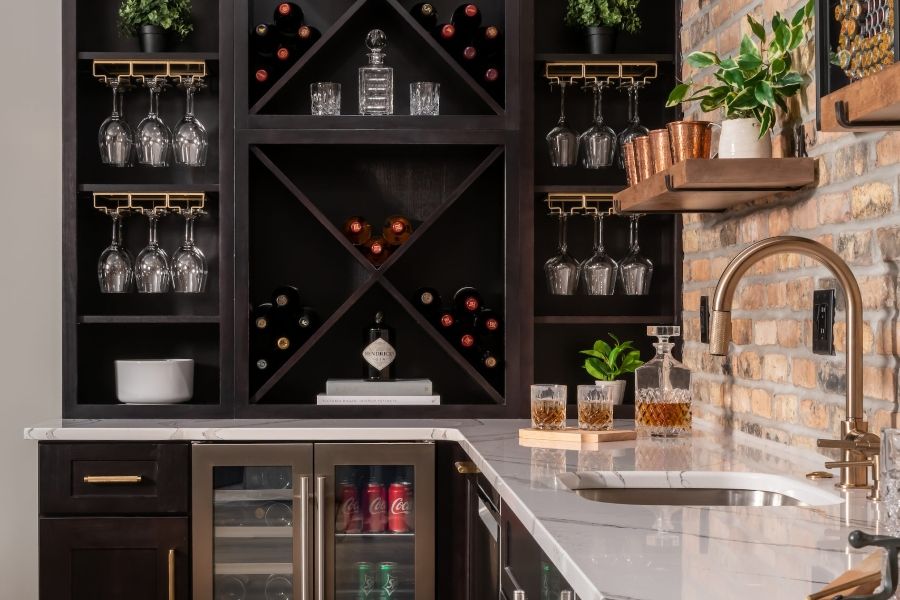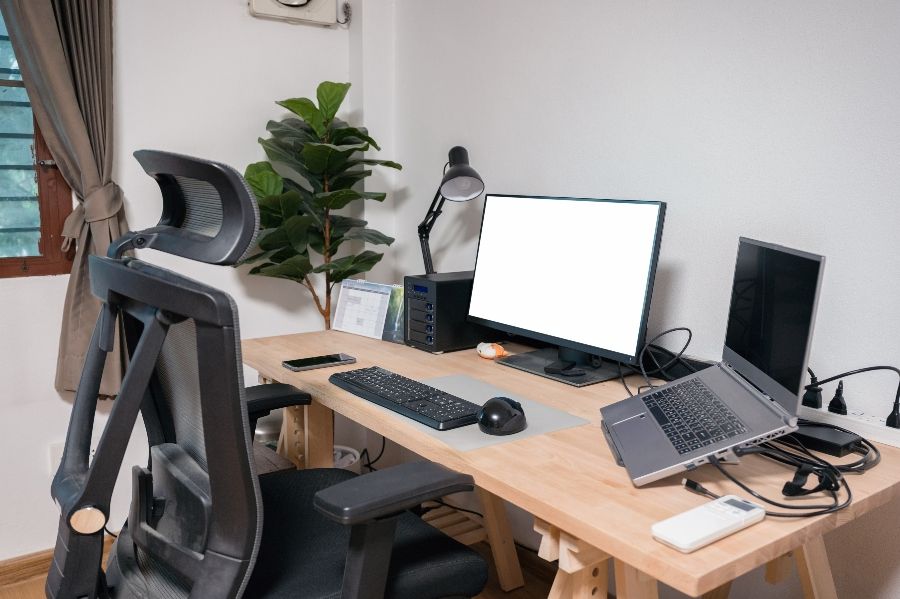Though this Victorian kitchen started off with plenty of color and character, there was an unfortunate drawback to the space. The colorful splashes of fire engine red across the cabinets couldn’t fix the fact the original layout had barely a spot to breathe, leaving the clients wanting a design that could inject some open-air wellness into the popular gathering space.
To answer their request, Steven Andrews of Steven Andrews Bespoke in Oxfordshire, United Kingdom removed a wall that had originally bisected the room, leaving a substantive, open space in which to design a new, more spacious, floor plan.
A Compact Layout with a Cozy Atmosphere
To make the most of the newly acquired kitchen real-estate, Andrews built a bench into the bay window, allowing the kitchen island to be a lot wider. This expanded the amount of usable counterspace, as well as the storage space.
“To ensure the dining area wouldn’t be too cramped, we tapered one end of the island,” said Andrews. “The angled shape left more room for a dining space that we nestled neatly into the bay window. It also facilitated breakfast bar seating.”
Now that the couple could center the island in their kitchen, what was once a boundary had become a hub.
Andrew’s addition of shelving along the base also freed up the kitchen’s visuals. The slab-door cabinets, custom made from durable, oak veneered birch plywood, helped cut back on the visual clutter of the previous space, leaving the room and its occupants with ample sightlines.
Re-Establishing a Connection to Nature in the Home
The ability for the homeowners to be able to connect with their garden out back while in the kitchen was an important part of the redesign. The design accomplishes this by increasing the glazed areas on the rear wall, giving outside light and color plenty of space to reflect into the space.
The central casement window in the bay also opens wide to allow fresh air and aromas to filter into the space. This, combined with the additional use of natural textures and colors in the material palettes, give the homeowners the sense of being seated outside, even while they’re indoors.
Keeping the Best Parts of the Original Design Intact
“The client was keen on keeping some nods to the original home,” said interior designer Sam Patience of Patience Designs, who collaborated with Andrews on the project.
As such, traditional patterned floor tile in the gallery was included as a nod to the home’s heritage. Dark wood as a design element throughout also provides a similar language, in addition to its employment as a biophilic touch.
Painting the exposed structural beam, meanwhile, provides a nice contemporary contrast to these elements, while also adding an offbeat character to the kitchen overall.

Another version of this article originally appeared on our sister site KBB Online.









