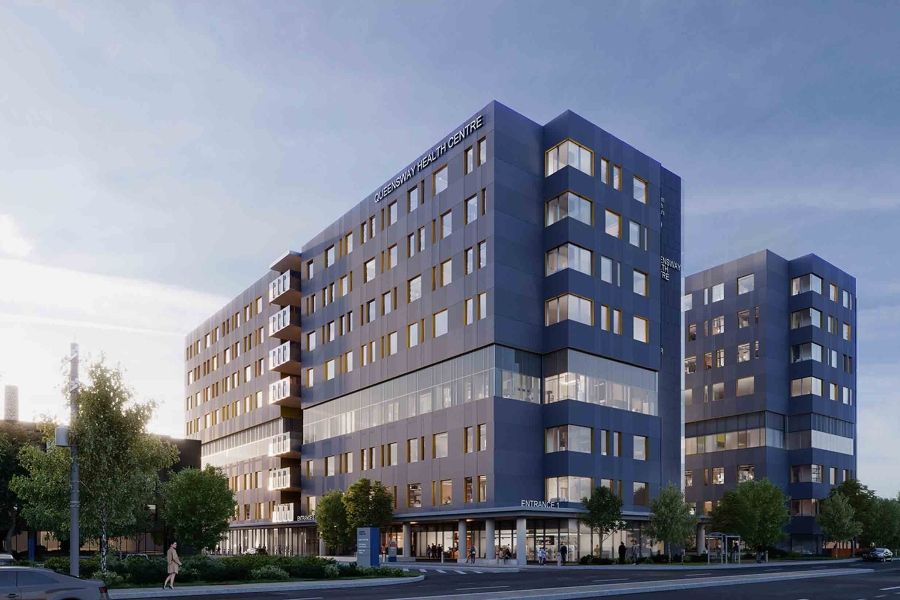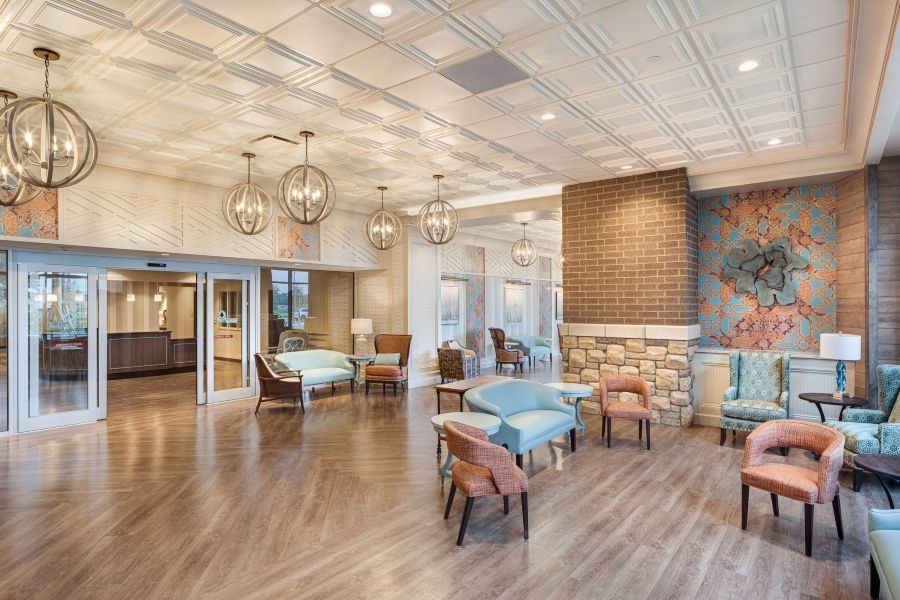Overlooking the Missouri River in St. Charles Missouri, the Harris House Treatment and Recovery Center serves as a modern anchor for addiction treatment in the greater St. Louis metro area. As such, its setting and appearance are not for aesthetics alone. The bucolic landscape and wellness-focused architecture serve as an intentional nod to the facility’s goal of uplifting the spirits of those undergoing and providing treatment.
It’s all a part of Harris House’s mission of empowering patients to be able to recover with responsibility. Being able to hold up to 60 patients, the facility delivers an intensive 28-day inpatient treatment program that gives adults seeking sobriety from drug or alcohol dependency the opportunity to take control of their treatment and recovery process with detox services, group and family counseling and mental health treatment for co-occurring diagnoses.
The Uplifting Design of Harris House
Upon approaching the facility, visitors and patients are greeted to warm wood and stone in the building’s façade. While chosen partly to help the building blend into the surrounding landscape, the materials were also selected to appear nonthreatening to patients.
From there, the Treatment Center is divided into two linear bars joined by an entry lobby and patient services center. The first floor houses an administrative wing, group counseling rooms and food service. The second contains semiprivate patient rooms with communal gathering and relaxation spaces scattered along the halls.
Throughout the patient-centered facility, ample access to daylight and views of the surrounding landscape have been prioritized in the design. This comes through most pronounced in the central entry lobby, where light sets the stage for a comfortable first-contact with Harris House’s team of experts.
Outside, the center courtyard acts as a gathering space for residents to connect and create a sense of camaraderie among the group. Recessed porches carved from the linear bars create intimately scaled shelter for outdoor counseling and visitation.
The facility also adopts many elements of sustainable architecture. For instance, the wood in the façade is high-density, sustainably sourced garapa wood and is also used in the building’s rainscreen cladding and soffits. The glass and stone are also sustainably sourced.
The facility was even strategically designed in the event of future expansion, so construction would not interrupt operations and ongoing patient care.
Another version of this article originally appeared on our sister site Healthcare Design.













