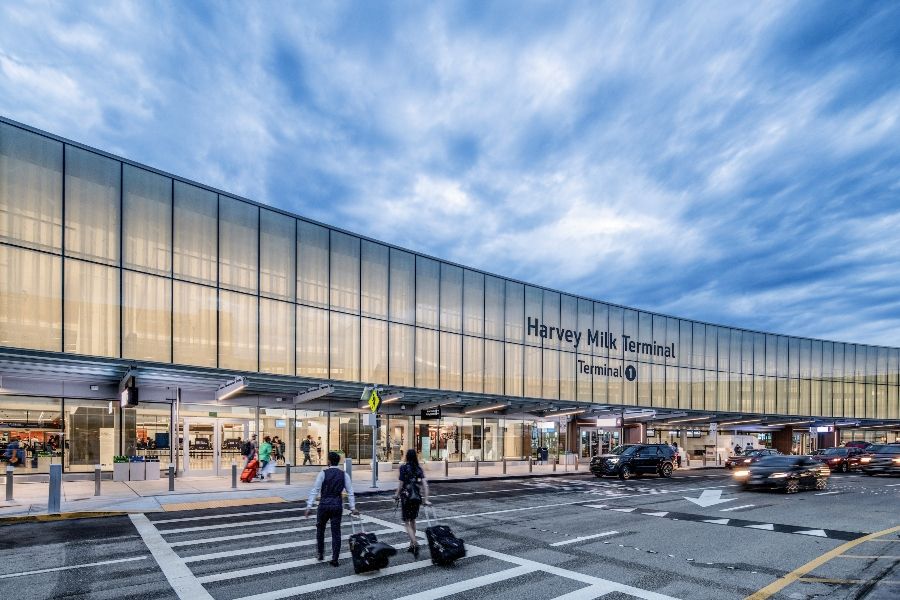Lifetime Developments and its partner Pinedale Properties have officially begun development of Toronto’s XO2 condominiums, located in the King West Neighborhood. The project begins following the 2019 opening the pair’s co-located XO condominiums. Featuring 410 residential suites, the condos have been designed to satisfy the needs of next generation homebuyers by catering to more active lifestyles, greater functionality of space and a more health-conscious building ethos.
Turner Fleischer Architects, interior designer Tomas Pearce and landscape architects Strybos Barron King will all serve as consultants for the project. Clear Inc., meanwhile, will be providing air and water filtration services on site to provide safe communal spaces, as well as microbe-free water without the introduction of chemicals into the environment.
“We strongly believe that the future of real estate is in healthy buildings, healthy communities and healthy cities,” said Gil Blutrich, CEO of Clear Inc. “Pathogens in both air and water pose major health risks to building residents and current conditions are not up to the task. Our mission is to improve public health and safety by delivering clean indoor air and water.”
The residential spaces at XO2 will include studio apartments as well as one-, two- and three- bedroom units. In addition, a small collection of two-story townhomes will feature in the layout and have their living sections occupy one story with a fully fledged office space occupying the other.
Residents and guests will have access to over 18,000 square feet of indoor and outdoor amenity space, including a 3,500-square-foot fitness center outfitted with Freemotion Fitness’s iFIT platform, residents lounge with chef kitchen, dining area, private seating alcoves and a pool table, games room, golf simulation room, a co-working facility that will include workstations and a private meeting room and a children’s facility that will contain an indoor creative center and outdoor playground.
The structure will also include 15,000 square feet worth of retail and commercial space in addition to commercial parking.






