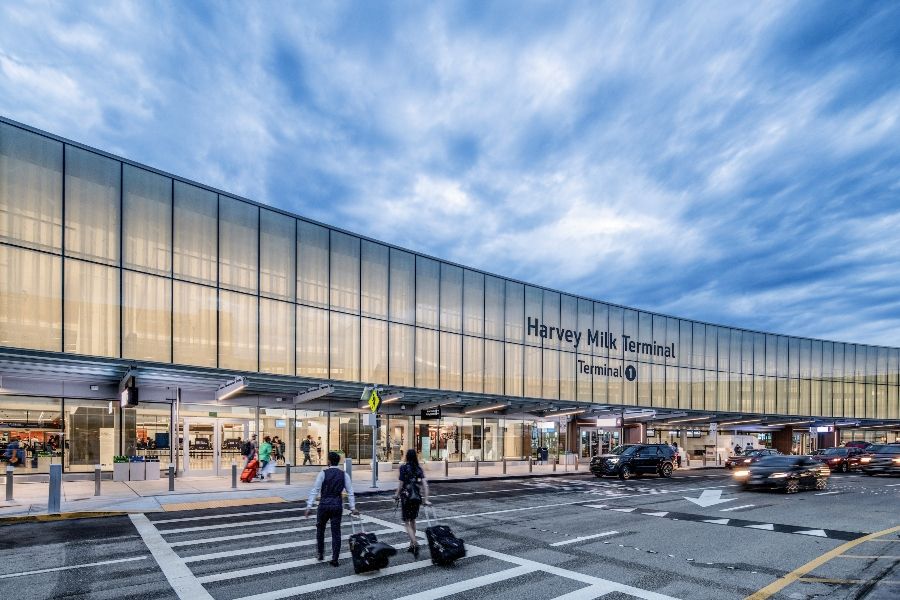Magnusson Architecture and Planning PC has begun its retrofit of a former brewery that will ultimately transform it into a new senior housing development for Bushwick, New York. Located on 15 Montieth Street, the Rheingold Brewery project has already received a NYSERDA Buildings of Excellence Award, its sustainable design owing to strict adherence to passive house standards from the design team.
Developed jointly by Southside United HDFC (Los Sures) and Churches United for Fair Housing (CUFFH) the development will cost approximately $67 million and features 94 units in studio and one-bedroom style apartments. Property management will be provided Los Sures, who will also offer activities such as gardening, art, poetry and healthy cooking class, as well as more traditional social services to residents.
Additionally, thirty percent of the units will be reserved for formerly homeless persons. The remaining units will be for older adults with incomes up to 60 percent of Area Median Income (AMI). All of the residential units will be covered through a project-based Section 8 Housing Assistance Payments (HAP) contract.
“This development will provide affordability and direct services needed to protect the aging and vulnerable population in our city and its energy saving design will help preserve the planet for their grandchildren,” says Juan Ramos, Executive Director of Los Sures.

Angled concept view of the Rheingold Senior Residences.
Industrial Spaces Become Areas of Comfort
In transforming the formerly industrial building, a special emphasis will be placed on individuality within a community, and a healthy connection to the outdoors. Each floor will feature a day-lit lounge where residents can gather and relax with one another. Throughout the halls, apartment entrances will come recessed with a shelf for convenience and to encourage individualization.
Outdoor space will include a landscaped rear yard, an accessible rooftop with raised beds for gardening and a quiet, sunny seating area at the building’s entrance.
Amenities for the wider public include a separately accessible multipurpose room with a warming kitchen that will be open for use by local community groups, as well as several classrooms and an adjacent office space for programming.
A 39-kwh solar panel system will occupy the roof of the building with centralized heating and cooling powered entirely by an electric heat pump system. This eliminates the need for residents to buy AC units. Energy recovery ventilation will also be used to provide dedicated, filtered fresh air throughout the building. Overall, the project anticipates a 44 percent energy‐cost savings.
“Our hope is that these residences, with their sustainable design, will remain a standard in the continuation of providing affordable supportive housing for our aging communities,” adds Rob Solano, Executive Director and Co-Founder of CUFFH.






