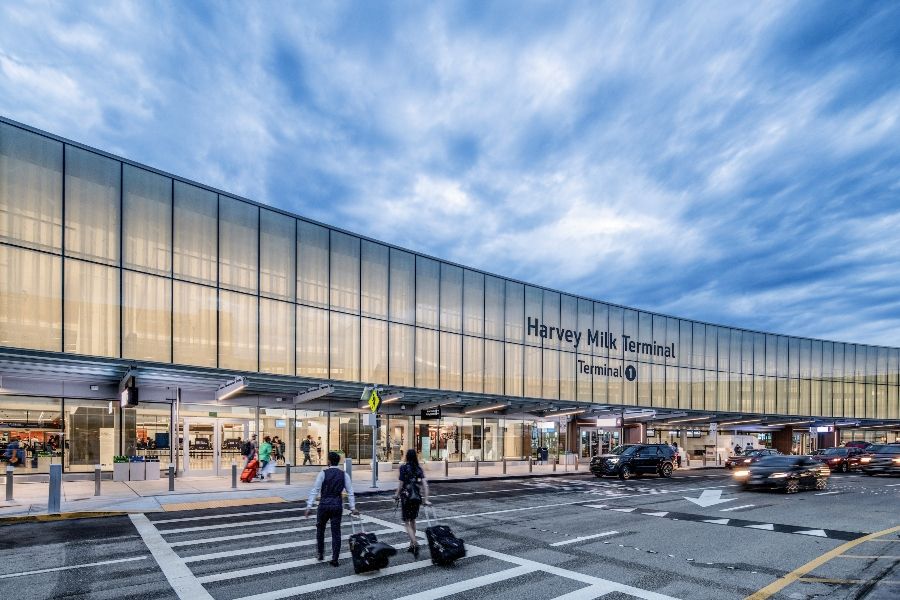Baked into the heart of the world-famous Beverly Hills, the 17.5 acre site known as One Beverly Hills stands to be one of the largest and most environmentally advanced projects in the United States to date. With the driving philosophy of creating the healthiest and future-forward development, the new buildings and gardens of One Beverly Hills are designed to exceed California’s own ambitious sustainability goals.
Overseeing the project is design firm Foster + Partners with multi-disciplinary design firm overseeing landscape architecture. With well-being as the central focus, One Beverly Hills aims to establish a unique melding of buildings and landscapes in an urban setting.
An Urban Oasis
Uniting several adjacent properties, the urban-resort project will be constructing three new environmentally sustainable housing and hospitality buildings amid a breathtaking botanical garden. Renovations are also planned for the already existing Beverly Hilton hotel to incorporate biophilic elements of the garden into its own design.
This 8-acre botanical haven will contain over 40 trees and 250 plants species from 13 different botanical regions across California and will be irrigated through an extensive greywater system that will make the landscape 100% water sustainable. The space is also designed to promote multimodal mobility, encouraging walking, biking and alternative transportation, as well as offering extensive EV charging capabilities in the underground parking garage.
The two residential towers planned for the site will maximize privacy and provide unobstructed views from the Pacific to the mountains beyond the famous Hollywood Hills sign. As part of the design for helping merge the buildings with the landscape, greenery and softness factor heavily into the final build. Curving and receding forms, soft edges and oversized balconies will intersect with hanging garden greenery. The effect will be a private space for residents and a nigh indistinguishable indoor/outdoor experience.
Nothing Left to Waste
Further showcasing the build’s commitment to sustainable and environmentally friendly practices, the buildings themselves will be built from recycled, low embodied carbon materials. They will also be heated and cooled with geothermal systems harnessing the ambient temperature of earth’s soil without the use of gas.
A centralized battery grid, onsite photovoltaic array and a chilled water thermal energy storage system will help reduce the strain on the local energy system, while contributing to greater flexibility in managing the energy for the project. The system will allow the project to avoid tapping into imported electricity during peak hours when grid generation is composed of dirtier fuel sources.
David Summerfield, Head of Studio, Foster + Partners, added: “The design of One Beverly Hills is sensitive to the history and rich traditions of California. Set within lush greenery, the organic architecture and the landscape come together to form a symbolic gateway that is very much of its place.”
One Beverly Hills is expected to open in 2026.
For more information and inquiries about One Beverly Hills, please visit here.






