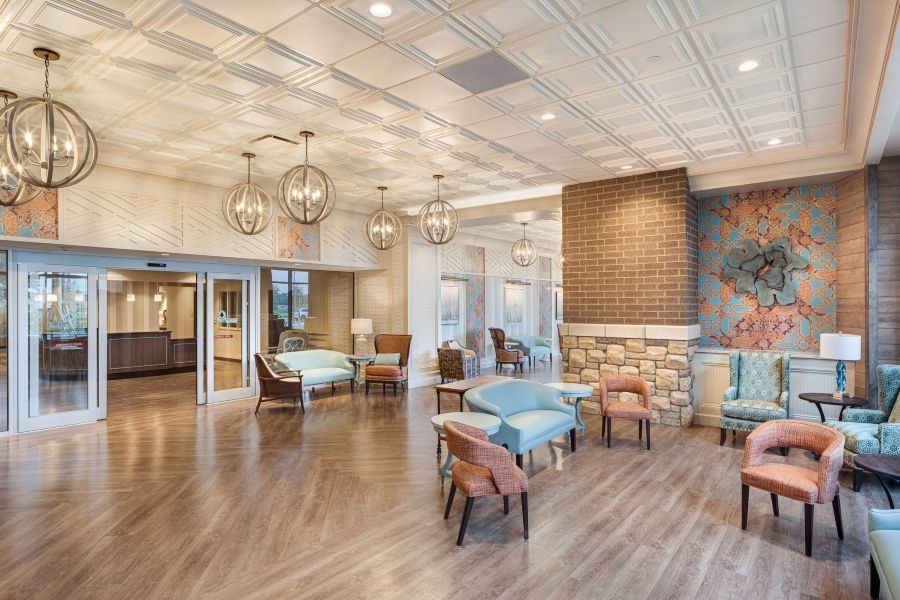In Vancouver, Washington, just outside of Portland, Oregon, residents of Touchmark at Fairway Village, an independent living, assisted living, and memory care community, were sad to see the grand staircase, a hallmark of the facility’s design, removed.
But St. Louis design firm Spellman Brady& Company, tasked with overhauling 78,500 square feet of Touchmark at Fairway Village’s public corridors, resident amenities, and operational office areas, felt it was crucial to say goodbye to the feature to make way for more square footage and reclaim once unusable space.
Other significant floor plan changes included shifting the front desk to the main corridor, allowing for a more expansive lobby that promotes interaction between staff, residents, and guests. By relocating the former coffee shop closer to the main kitchen and turning it into a casual venue with a larger menu, a bistro was created that also doubles as a public forum, so events can take place without worries over disrupting normal dining room service.
Additionally, the community library now dominating the second floor was moved from an area near the lobby, leaving more space for the salon. Residents also hang out in a new lounge that stars a locally quarried basalt stone fireplace and large-screen television and eat in a dining room jazzed up by intimate banquettes. The updated health & fitness club, open to the public as well, feels more spa-like, boasting a clean, bright palette and faux wood millwork.
To help strengthen the center’s connection to the outdoors, Spellman Brady embraced an “industrial farmhouse” aesthetic that celebrates the Pacific Northwest. Large metal sliding doors, shiplap walls, and wooden beams that accentuate the dining room’s vaulted ceilings are all elements that stay true to the local topography and vernacular.
A version of this article was originally published by Environments for Aging.






