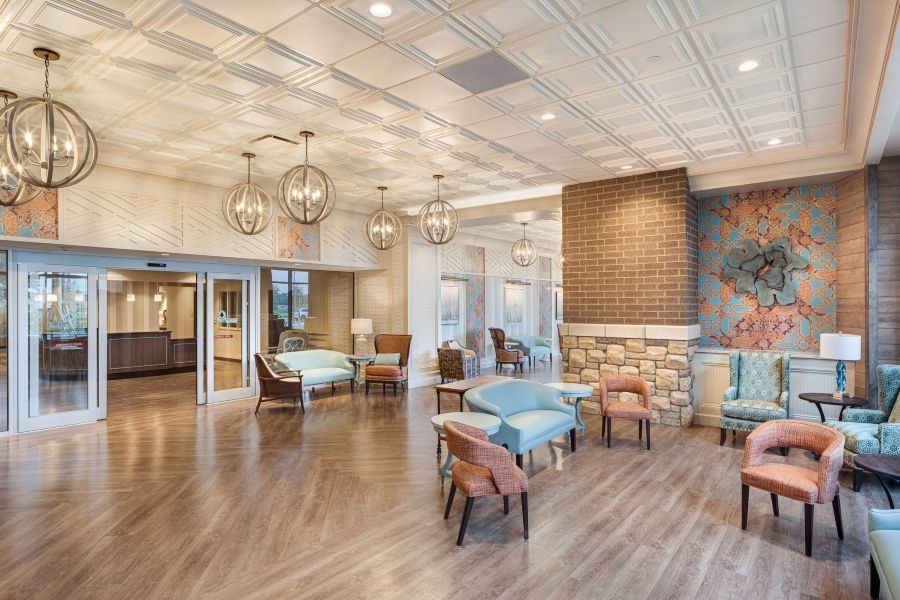With a goal of opening the surrounding community to ample green space, the five-story expansion at Oak Trace Senior Living Community serves as the culmination of a seven-year multiphase update for the community. Following the first phase, which saw the addition of an updated healthcare center on campus, the second phase sees the addition of 145 independent living units located in two distinct buildings connected by a common building.
Opening Resident Housing to Greener Opportunities
In expanding the community, the main goal of the master plan was to provide greater touchpoints for residents to connect with nature. This focus is immediately apparent in the entry approach, which features a tree-lined boulevard with access to the entry of the one-story commons building, where high ceilings and large windows look out onto the landscaped courtyards with abundant daylighting.
The west courtyard features landscape focal points including a variety of gardens, each with their own theme; an outdoor dining venue; and continuous accessible walking paths. This lushly landscaped courtyard provides beautiful views to the surrounding units. The casual dining room also extends out into the courtyard with an exterior patio for outdoor dining.

The east courtyard, then, acts as the epicenter of the community, as this centralized courtyard frames the views out from the commons building and acts as the organizational element to assist in wayfinding throughout the different levels of care. Here lush landscaping, continuous accessible walkways, outdoor dining venues, an area for fire pits and an event space await residents and visitors alike.
Other exterior amenities include ornamental tree orchards, a dry creek, butterfly and shade gardens, prairie garden, wind and a sensory garden.
Finding ‘Common Ground’ for Residents Across All Care Types
The positioning of the commons building serves as a nexus for the community, positioned between the existing healthcare facility, independent living building and new five-story apartment wings which house assisted living and memory care units. Inside, the building is designed in an ‘upscale casual’ style that mixes contemporary with classical, generating a modern, clean appearance.
A centrally located, dynamic dining venue offers a casual bistro, bar, café and market for residents to gather. Featuring sculpted ceilings; bright, daylit spaces; and beautifully appointed furnishings, this venue is meant to serve as the epicenter of the community, with many of the preexisting common spaces being updated to match its design and provide continuity between the buildings.
To do this, corridor walls on the first floor will be demolished to open and connect individual common spaces to one another. This act will also allow more daylight to filter into the center of the building. The former main entry will also be transformed into a bar and lounge, featuring a double-sided fireplace and laser-cut, backlit screens which will help shape the space and provide complimentary lighting.

The new entry foyer in the main commons building will feature similar lighting elements set over a warm, wood reception desk, with a color scheme that pulls from natural blues, greens and whites. Additional pops of wood accents add an extra color and warmth and helps set a welcoming first impression for those visiting the community.
In addition, the commons building will include a fitness center, pool, multipurpose room, spa/salon and living room.











