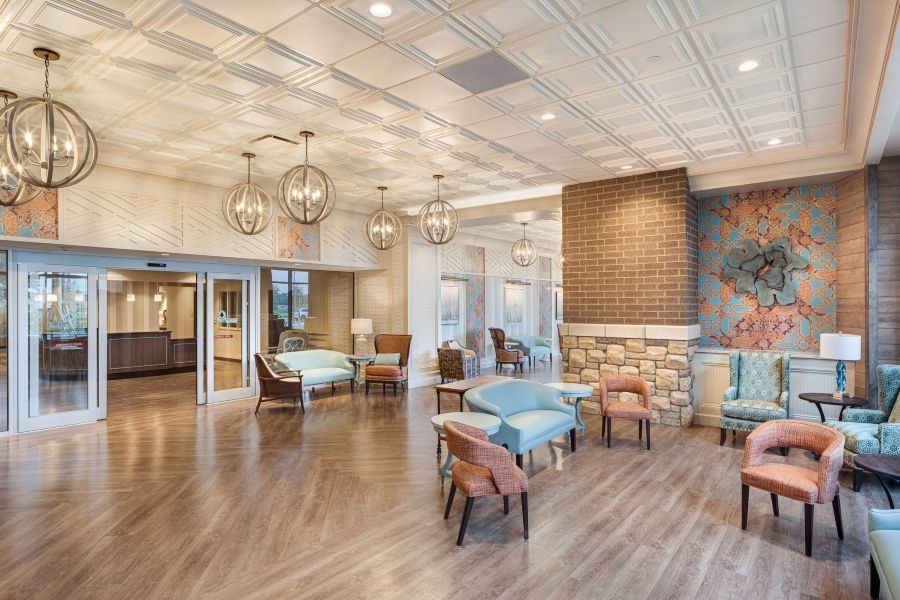How can we develop better senior communities? According to Ellen Dunham-Jones, professor of agriculture and urban design at the Georgia Institute of Technology, at the 2021 EFA Conference and Expo, the key lies in the environments we already have. In the keynote presentation “Retrofitting Surburbia” Dunham-Jones and June Williamson, architecture department chairperson and professor at the Bernard and Anne Spitzer School of Architecture The City College of New York, came together to offer inspiration as to how suburban retrofits can help support aging populations.
Shifting Towards Optimizing Eco-Friendly Spaces
Setting the stage for the talk, Dunham-Jones presented the rising demand for walkable, inclusive design, especially in the suburbs where population growth of older adults is outpacing that in more urban areas. In addition, she highlighted the average layout of suburban developments—large boxes with flat spaces, made them easy to reinvent.
But there are several changes driving a retrofitting of suburbia, according to the speakers. A growing supply of aging commercial properties, climate change, land conservation, a shrinking middle class, a rise in connected and interactive technology and changing demographics are all pushing this reimagining of what communities suburban design needs to account for now.
Market preferences are also shifting, Dunham-Jones added. Aside from having more walkable neighborhoods, vibrant public parks and Main Street attractions and environmentally friendly lifestyles that include compact, mixed-use, inclusive neighborhoods are fast growing trends in suburban design.
Using Urban Design Tactics to Develop Senior Villages
To help guide these projects, the speakers offered some urban design tactics that could be used for retrofitting spaces. Project leads could garner input from key stakeholders, build on greyfields to replace asphalt with housing and a stormwater park and reuse existing boxes and adapting them to new uses, such as renovating a vacant mall into a dementia village for local seniors.
They then took to their database of case study projects to showcase prominent examples of suburban retrofits. Strip centers turned into new residential communities, a vacant mall site renovated into a dementia village, brownfield sites regenerated into walkable parks and standalone boxes on a field of asphalt redeveloped into five perimeter block buildings with senior living housing and below-grade parking.
Williamson also challenged the audience to think about diversifying housing on projects. “Can you add new choices by adding new dwelling types?” she said. Furthermore, she said, organizing a mix of residential units, such as row houses, cottages, and apartments, around landscaped amenity spaces helps create a less institutional-types setting, supports stormwater management efforts and appeals to older adults looking to downsize.
Planning for the Senior Boom is Essential
Noting the anticipated surge in aging baby boomers, the speakers discussed the importance of planning senior care as an essential community infrastructure and integrating housing for older adults into walkable neighborhoods. Another idea was to plan for “lifelong communities” using tactics such as:
- Including middle market dwellings that allow older adults to downsize without leaving their neighborhood.
- Allowing accessory dwelling units (“granny units” to enable people to better afford to age-in-place or with family).
- Facilitating social engagement by encouraging front porches, stoops and front gardens close to the curb.
- Adopting mixed-used zoning to allow for safe access to everyday needs.
In wrapping up, Williamson added the need for more opportunities for intergenerational interaction and support. “It’s finding the right partnerships,” she said.
Another version of this article originally appeared on our sister site Environments for Aging.






