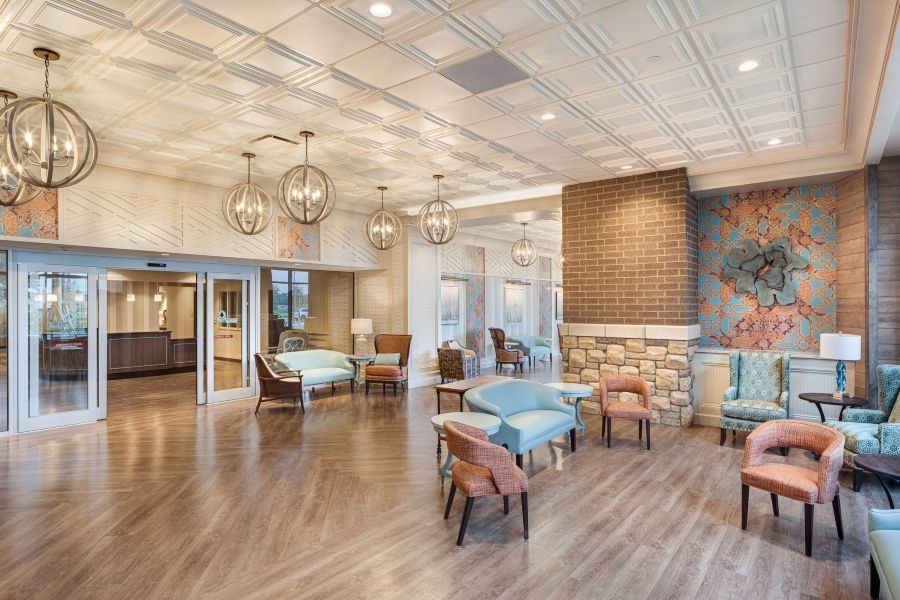In a much-welcome shift away from institutional facilities that emphasize efficiency, nursing, assisted living, and memory care environments are now opting for a level of care that is steeped in resident-centered design that promotes self-determination.
Here, Stuart Barber, director of senior living in the Charleston, South Carolina, office of architecture, planning, and interior design firm McMillan Pazdan Smith, breaks down the foundational concepts of the game-changing household model.
A Home is Familiar and Recognizable
In the household model, a long-term care facility is designed to reflect qualities of a home that are familiar to residents. For example, every home has a front door that leads to spaces designated for living one’s life, including socializing, leisure, eating, sleeping, and personal care. The sequence of spaces within a household model flows from the front porch to the front door to an entryway with a view of the living room. The dining room is connected to the kitchen, leading to the back door and out to the yard. Spaces like a front porch and a backyard act as a safe haven for residents to freely access and spend time outside.
We Thrive in “Normality”
Normality is about recognizing the cultural norms based upon a lifetime of everyday experiences and applying them to the assisted care environment with an emphasis on creating choice. This idea can be simply illustrated by an introspective series of questions designers can ask themselves:
- What does the resident want in a home?
- How did they do this activity at their previous residence?
- How does the caretaker do the activity at home?
- How should we do this activity here?
Care is Provided, but it’s Not the Focal Point
In the household model, nursing care shouldn’t be provided by staff seated behind large visible nurses’ stations. Rather, caregivers should be with the residents as part of the household family, sharing in their activities, meals, and routines.
Food and Quality of Life Are Inseparable
Mealtimes offer a premier opportunity to improve residents’ lives, offering a richness of ritual, camaraderie, and nurturing. Dining rooms should be decentralized and available for residents to eat on their own schedule, if possible. Food should be served the same way it would be at home or a restaurant to offer familiar sensory stimulations
All Homes Have Recognizable Dimensions of Privacy
Thoughtful planning is required by the designer to eliminate the need for hallways serving resident rooms to be used as thoroughfares, allowing them instead to serve as buffers between public and private domains.
Your Bedroom and Bathroom Ae a Sanctuary
These rooms should serve as a retreat for the resident while still remaining accessible, despite declining abilities or faculties. Unobstructed paths from bed to bathroom and space for wheelchair access, grab bars, and easily operated fixtures can allow residents, if possible, to use these spaces with limited or no assistance.
Life Has to Include Purpose and Meaning
The varied spaces that promote activity and social interactions can make residents more likely to uphold a stimulating routine that may include regular exercise, trips to the salon or spa, or a daily coffee break at a favorite outdoor spot, emboldening their sense of autonomy and self-worth.
A version of this article was originally published by Environments for Aging.






