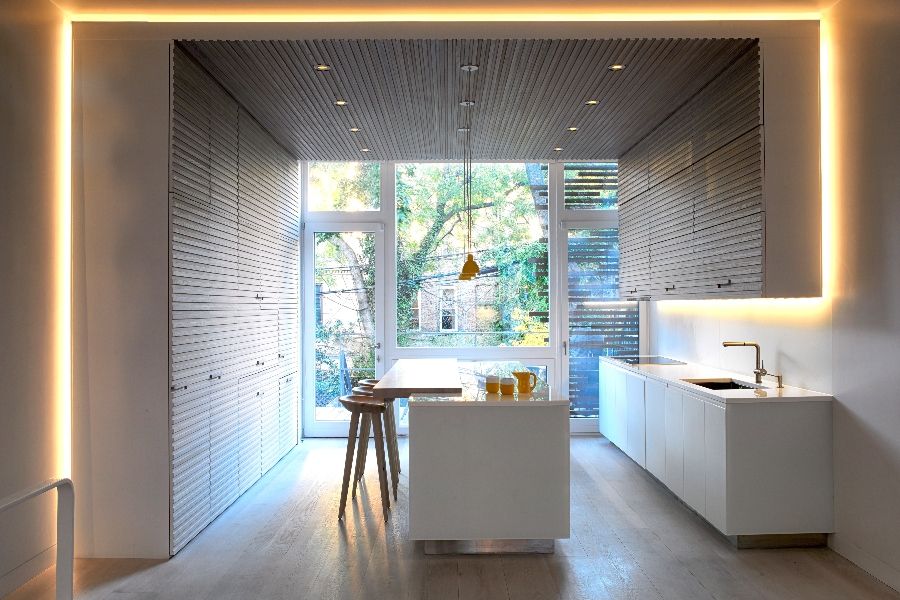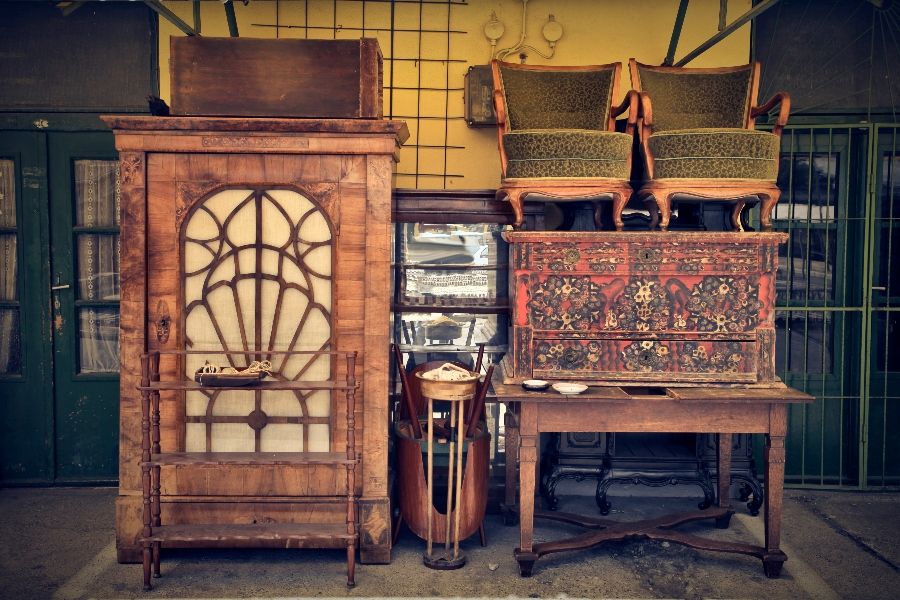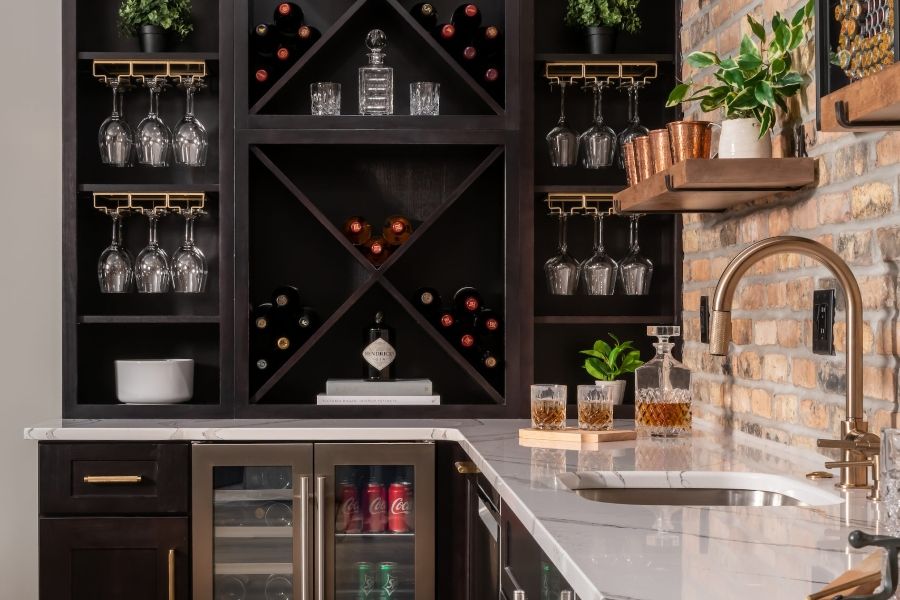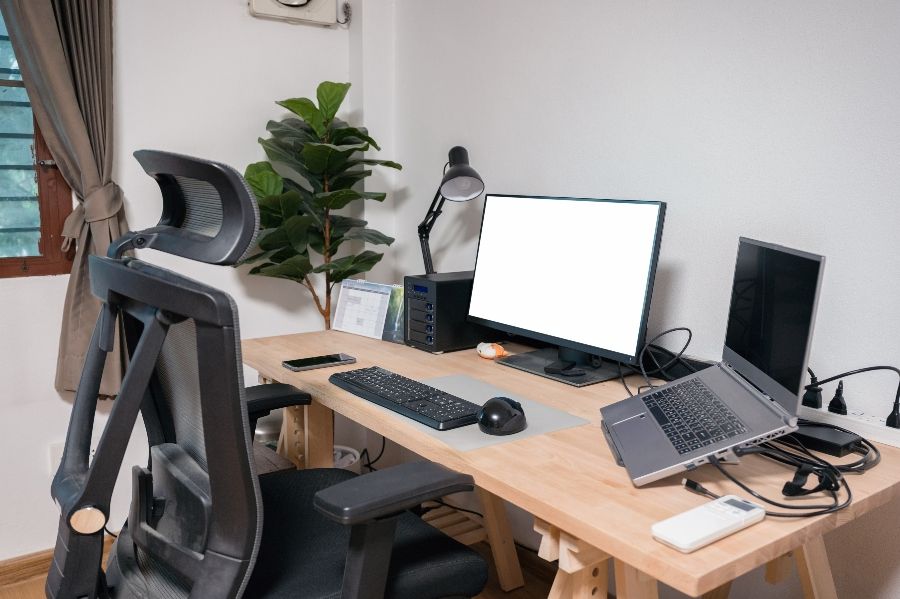Nestled at the base of its namesake mountain, the city of Oudong is one drenched in history, a sacred site dating back as far back as 1618 C.E. And it is here where a modern melding nature and urban placemaking is set to occur, combining a mixture of neuroaesthetic and biophilic design principles to create a living space yet glimpsed in the region.
Dubbed the Oudong Residence by the design team at Architectural Engineering Consultants (AEC), the project encapsulates an 8-story condominium space set around 21 miles outside the regional city of Phnom Penh, Cambodia. Being one of the first construction projects to take place in this area, not only is it considered to be a landmark in terms of design and construction, but also in terms of visibility as well.
In fact, part of the unique aspect of the design comes from the fact that the structure will make such a prominent statement upon the local skyline. But, as with many restrictions, these considerations instead turned into inspirations. Combined with the desire to encourage community and sharing amongst the building residents, AEC also sought to make a structure that would become a culmination of modern Cambodia that brought into consideration both the needs of the land and the people therein.
Designing for Community, Comfort
To promote a culture of sharing amongst the residents, the design team employed a heavy use of shared living spaces, from common areas, to lounges, to generous tropical gardens. Additionally, an open layout adds added flexibility to the spaces, allowing them to shift and become more integrated with one another through the natural social habits of the residents.
The building itself is lifted off the ground level through use of stilts to open nearly 17,000-square-feet worth of public space. This modern solution, conducted to allow greater circulation of air and residents into the interior spaces, also serves as a unique method to further connect the open, public spaces with the more private, residential spaces.

Careful consideration was also taken when working within the environment to match the needs of the people. Being located within a hot and humid climate, the design intends to take those elements and turn them, instead, into elements of comfort and relaxation for the residence. The greater airflow and heat venting is just a small part of this.
Residents walking around the perimeter of the building are treated to beautiful tropical gardens, hanging gardens and an overflowing abundance of natural light, thanks to thoughtfully crafted balconies and openings within the greater structure.
Celebrating the Natural Environment
Throughout its design, the Oudong Residence emphasizes a connection to the landscape, even down to its limitations. For instance, height restrictions resulted in each floor being stacked with a slight offset, producing a dynamic effect akin to the topography of the adjacent mountain. This also provides unfettered views out into the Cambodian countryside in the private spaces.
Glass fiber reinforced concrete and a top master layer rimmed in metal framing, meanwhile, creates a sinuous profile that further melds into the landscape. Indeed, the balconies seem to hover over the Cambodian horizon, with the hanging gardens as natural ropes or cables adding their own layer of lightness to the image.

This running theme of natural inclusion is reinforced throughout the textures and color palettes employed as well. Pulling from local materials, green pastello, blue dust, dark bronze, wood, natural stone and glass come together to create an environment that is natural, warm and inviting, a perfect fusion that ultimately marks the project, as AEC describes it, as being distinctly of modern Cambodia.








