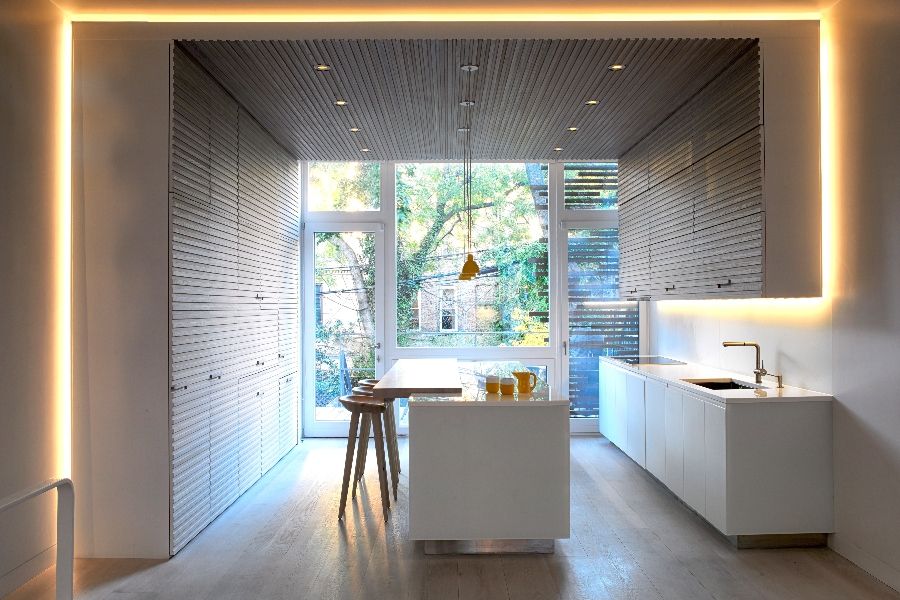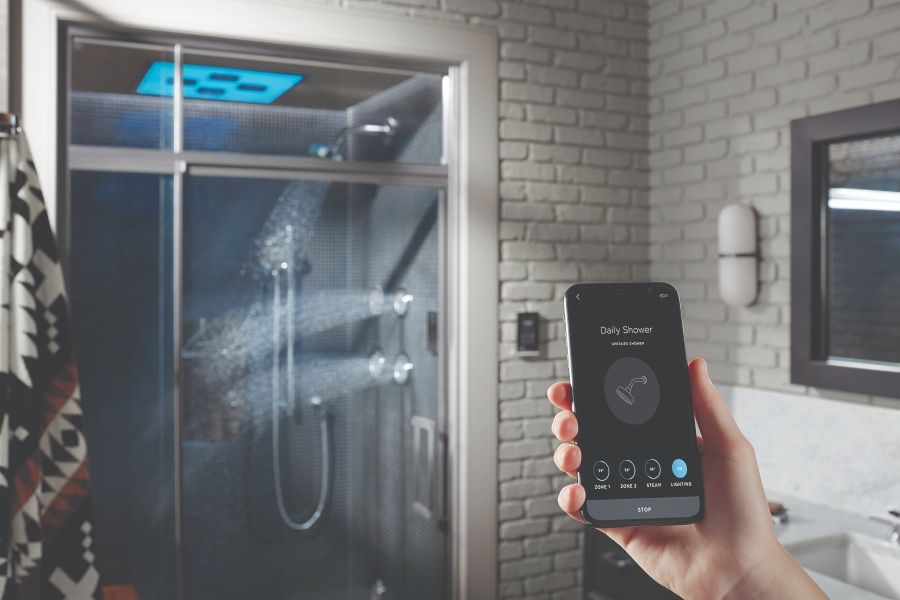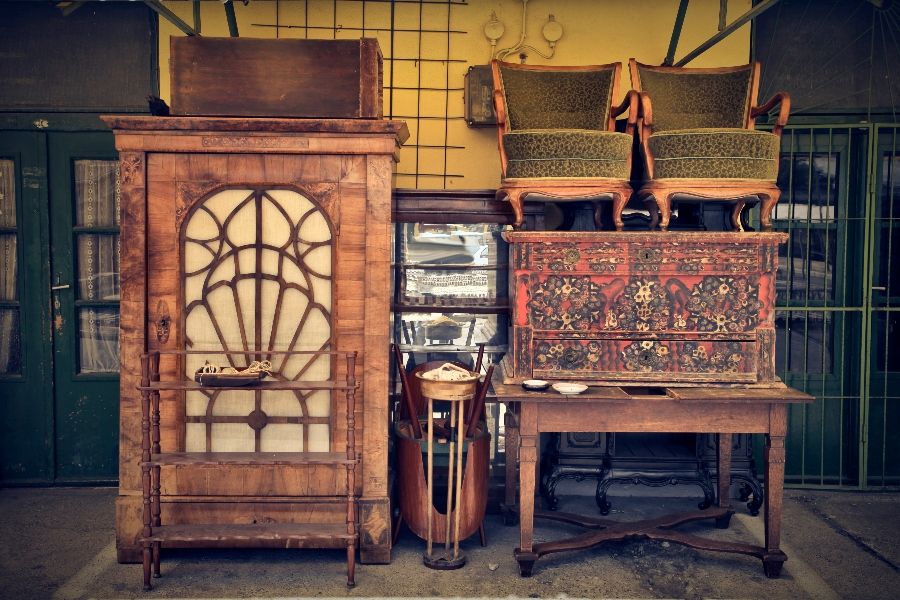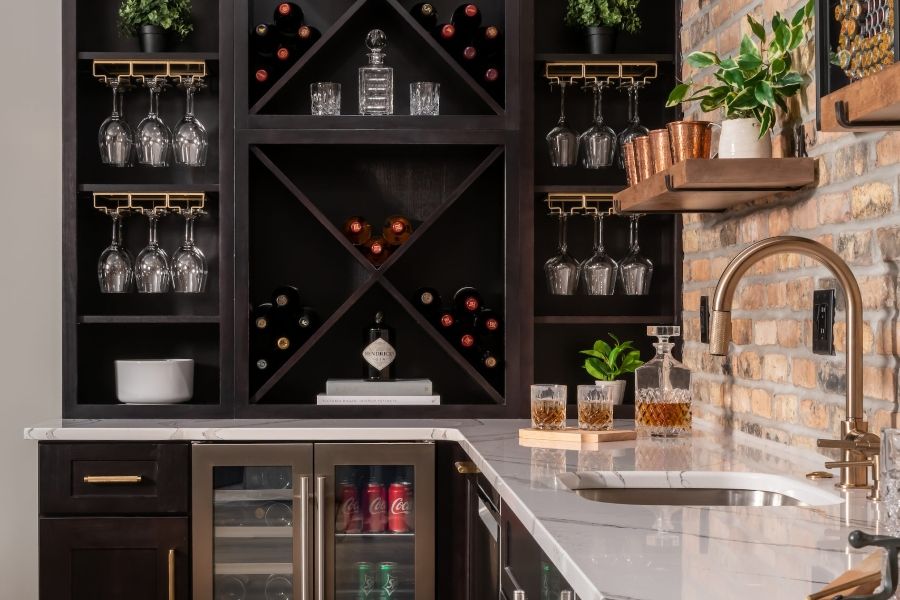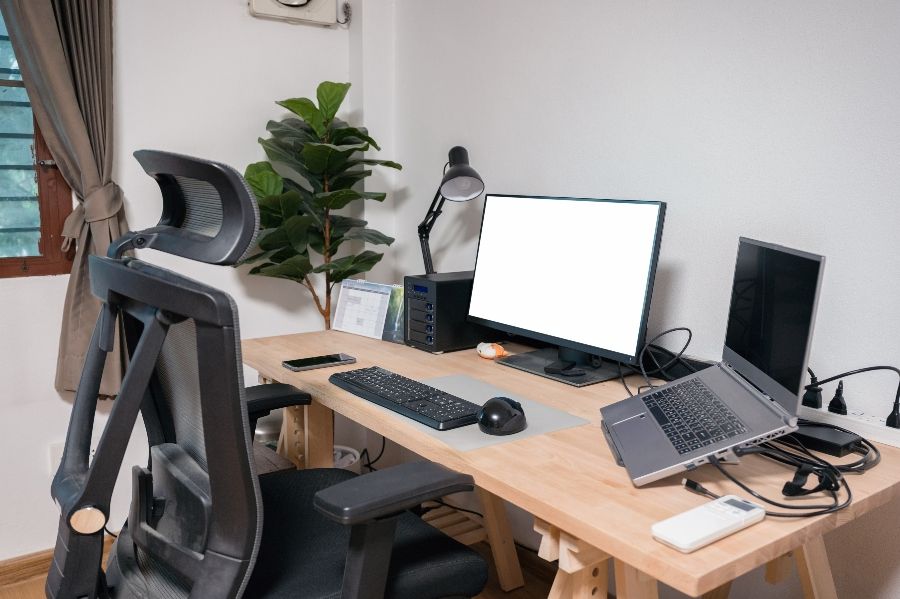The Trailhead Community started with a mission to offer the opportunity for people to come together in an integrated and supportive residential community while still being able to live independently. Once completed, the Trailhead will serve adult residents with developmental disabilities, working professionals and active seniors in the community of Littleton, Colorado. As such it was important to the founders that the project look and feel good while offering safety and security.
Unscripted Interior Design was brought in to elevate the aesthetics and incorporate the acute functionality that would meet the project’s unique requirements. Having been certified by Wellness Within Your Walls (WWYW), as well as LEED AP, the team worked with KGA Studio Architects, to create a sense of coziness and regionality with natural stones, wood tones and organic materials.

“Our focus is to create a serene living environment where residents are empowered to connect and thrive in harmony,” said Kari Armstrong, CEO and principal of Unscripted Interior Design, which is headquartered in Centennial, Colo. “Trailhead is a community that is truly the first of its kind.”
Functionality Meets Elevated Aesthetics
As integrating the community is critical at Trailhead, Unscripted Interiors approached the communal spaces with a residential lens to create an overall softness and coziness. Gathering spaces allow for connectivity while intimate nooks provide spaces for individual enjoyment.
“The use of natural textures and color schemes that mirror our surroundings brings harmony and tranquility to any space,” said Armstrong. “Organic elements infuse connection to our natural environments, and this is not only a wellness trend but can also be a stylish one.”

Textural notes of nature and calming greens and earthy tones craft a relaxing interior environment that reduces stress and overstimulation, while gracefully blending with the building’s exterior and surrounding landscape. SoundPly acoustic beams further enhance the peaceful, cozy environment, while also serving audio-sensitive residents and guests.
In addition to sound consideration, Unscripted Interiors paid particular attention to lighting and wayfinding, catering to residents’ abilities while navigating the 80-unit apartment development and amenities.
Accommodating Accessible Bathrooms and Kitchens
The six floor plans range from studios to two bedrooms, with Type A and Type B ADA units on offer. Each residence features and open, airy floor plan with an eat-in kitchen, living and sleeping areas and a bathroom. Meanwhile, the elevated furnishings run consistent with the communal spaces’ neutral color palette, while still allowing for the expression of each resident’s personal style.

The light and bright residential bathrooms feature oversized, zero-threshold, walk-in showers with handheld showerheads and space for a shower bench. Single-lever faucets are also used throughout the community.
“Functionality does not have to hinder sophisticated design,” said Armstrong. “We hope Trailhead Community’s elevated design is a model for future integrated and accessible communities to come.”

The designs will be brought to life thanks to generous partners, including Caesarstone, Daltile, Interface Inc., Mohawk Group, Mozaik Surface Concepts, Trueform Concrete and SoundPly. Trailhead Community is expected to be complete in late 2022.
Another version of this article was previously published in KBB Online.

