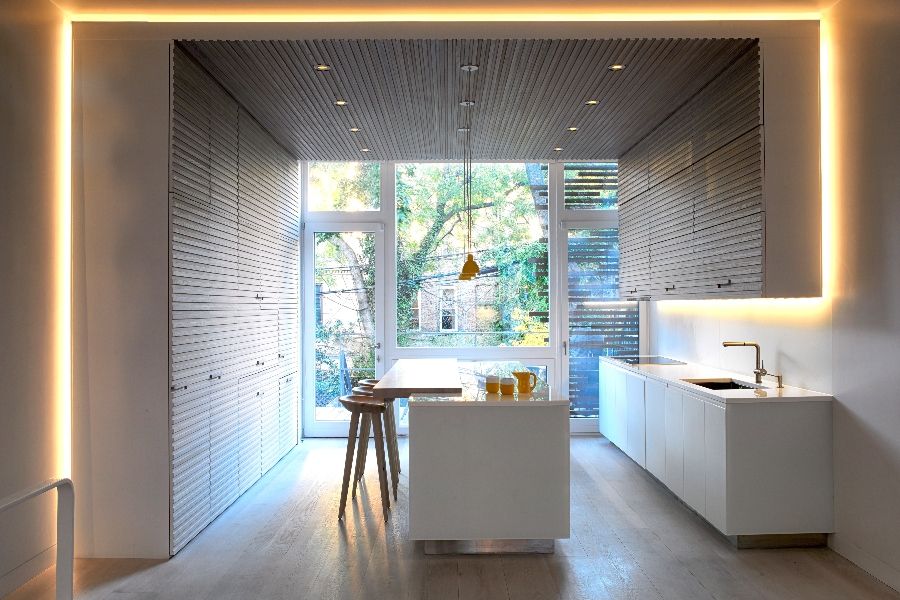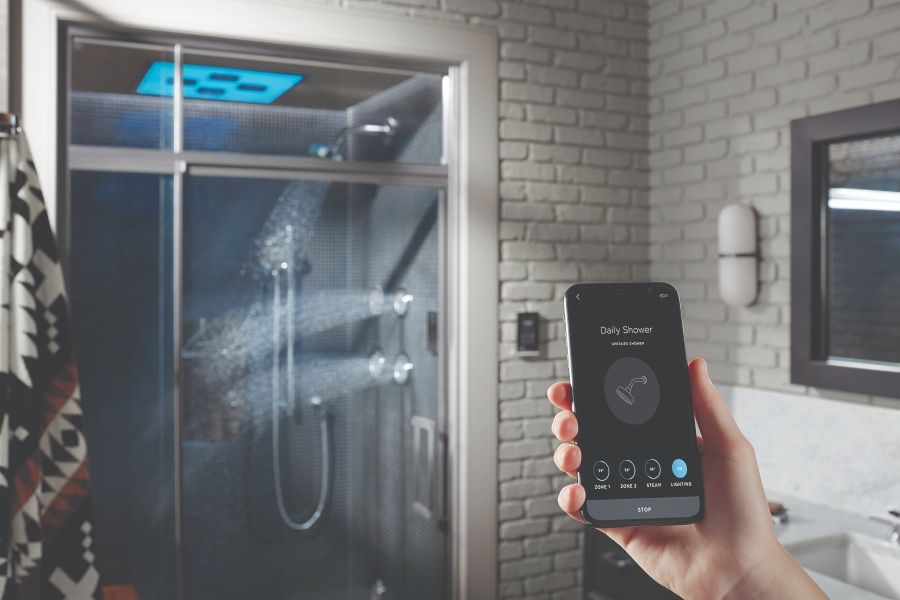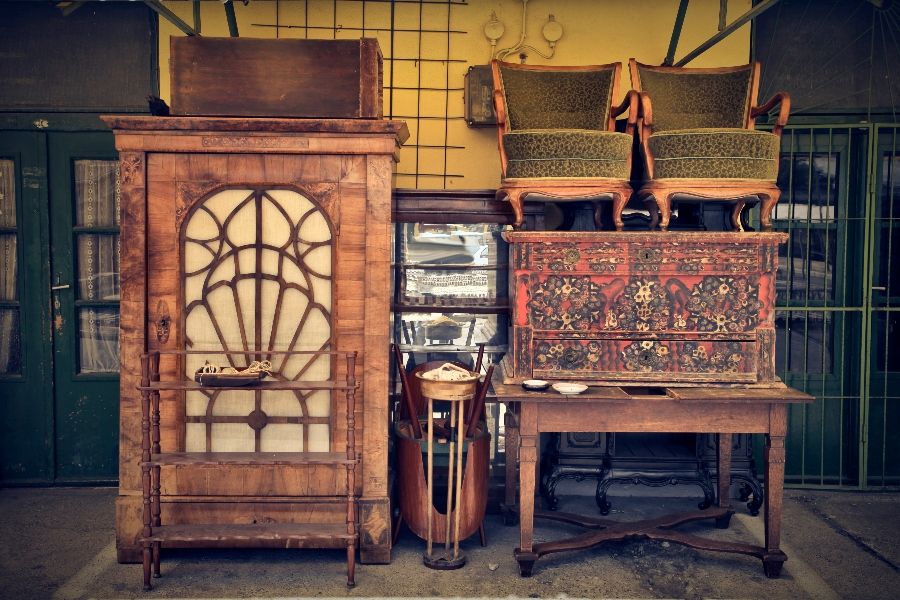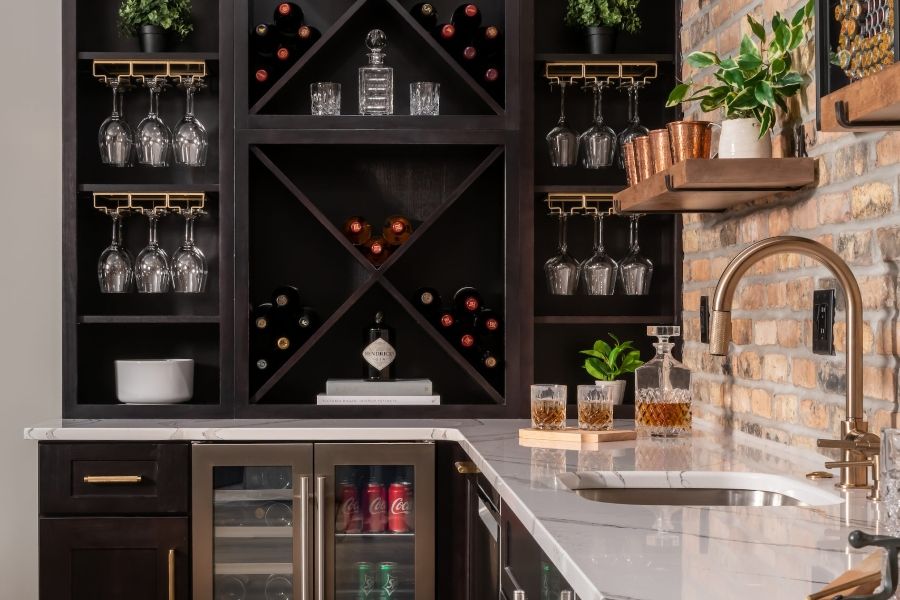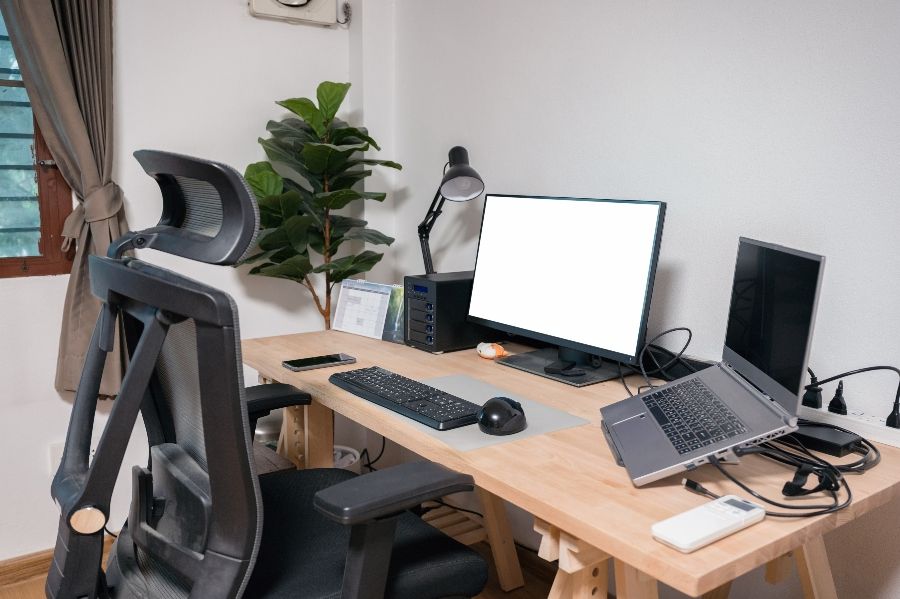Little was spoken about wellness when Vancouver-based Jamie Banfield Interior Design was hired to build a family of five’s new house in Port Moody, British Columbia. But given this family’s penchant for activities like paddle boarding and triathlons, Banfield sensed that the house needed to transcend predictable pool, gym, and sauna amenities through the likes of layered-in LED lighting and low-VOC materials.
Most importantly, Banfield wanted to accentuate the home’s connection to the landscape. “When we were mapping out the kitchen, we knew we needed a unique feature to match the vision of the home yet keep the space reserved and clean,” he explains. “We mimicked the scale and shape of the backsplash windows with the repetition and blocking of the upper cabinets to not only pull your eyes up but also across the space.”
An alfresco dining area was a must for the family, Banfield points out, and so the kitchen conveniently links to a heated and covered space via accordion doors. He also incorporated a wood butcher block in the pantry while cabinets finished in oak and matte charcoal complement the view outside. Choosing quartz for the countertops and backsplash makes it possible for the family to entertain freely without a need for coasters.
“The homeowners wanted a warm and welcoming space where you can wear your shoes inside the house, place your wine glass directly on the countertop, and watch their growing children and friends take over the space without worrying, ” says Banfield.
This sense of ease also manifested in a touchless faucet, smart appliances, including a wall oven with a meat probe that tracks ideal internal temperature, and an island outfitted with easy-to-access storage and built-in USB ports.
“A home that fits our family’s needs is something we all desire,” says Banfield. “This house was crafted with their day-to-day use during every season in mind.”
A version of this article was originally published by KBB.



