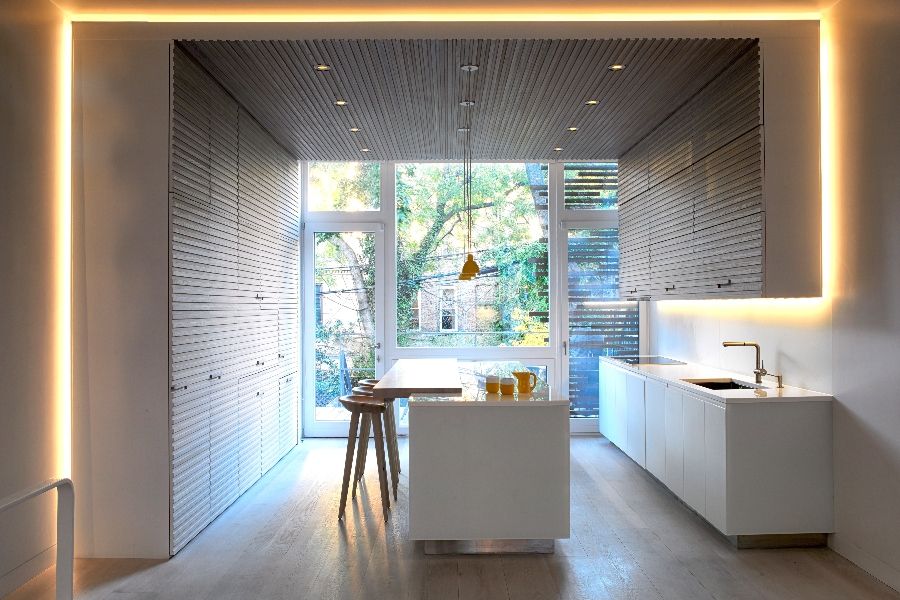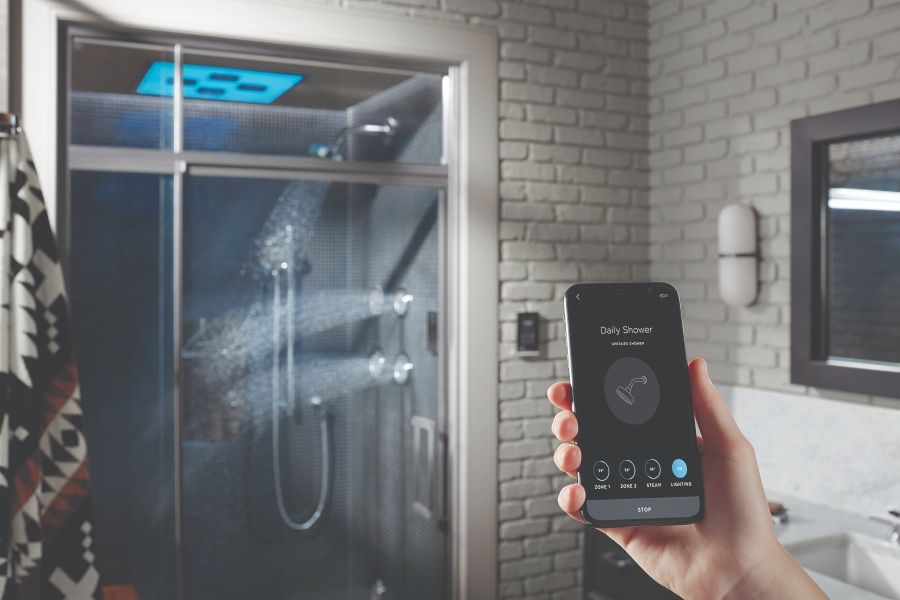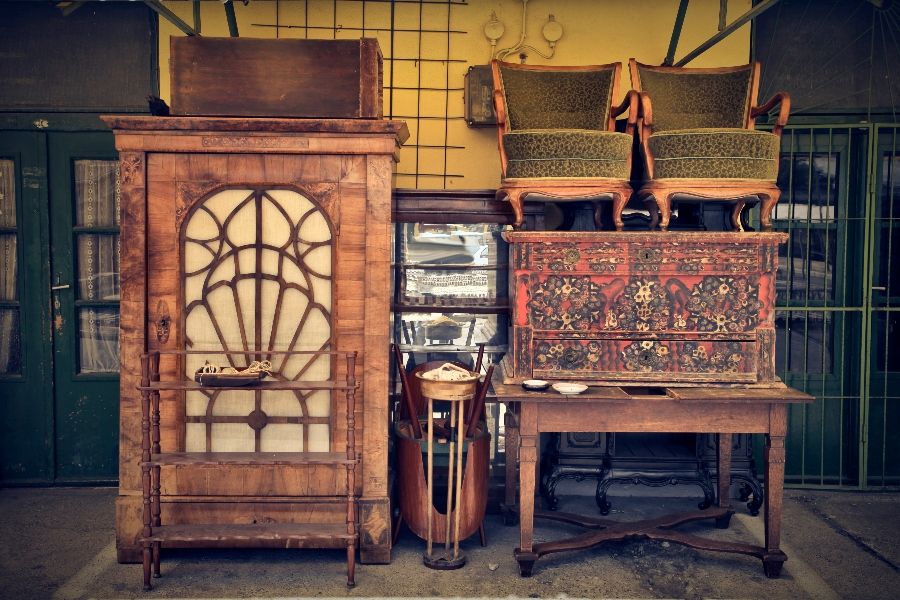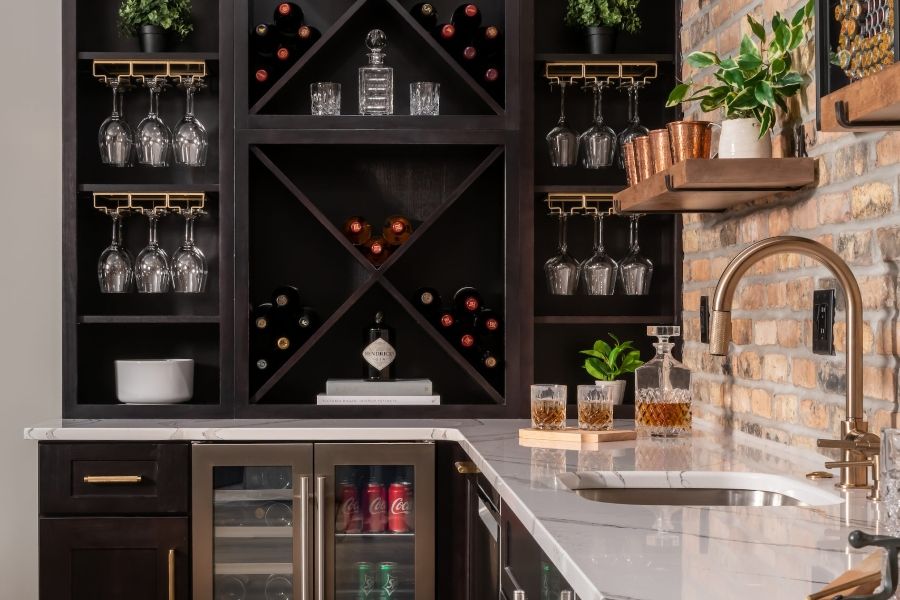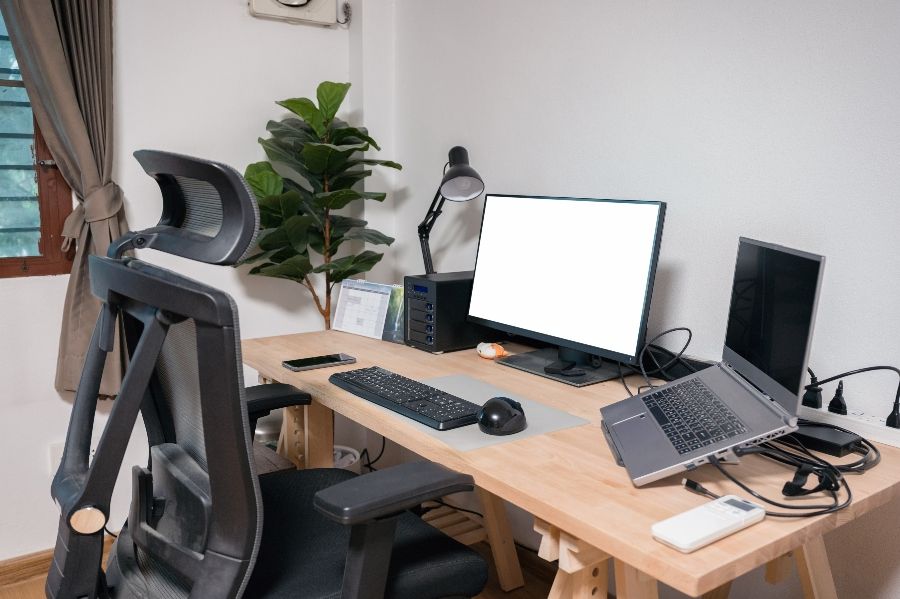In the world of tiny homes, knowing how to make the most of a space is the name of the game. It’s always so fun to see what clever tricks professionals pull to pack functionality and comfort into the miniscule packages, and the Bivouac is no exception. Although, what sets this tiny home design apart from many others is the fact it does so much with the interior, while also featuring a covered balcony. It’s also incredibly customizable, depending on how deep one is willing to go with it.
Developed by Backcountry Tiny Homes (BTH), a tiny house builder based in Hamstead, New Hampshire, the Bivouac has a modest footprint, coming in at 22 feet by 8.5 feet. It’s one of the smaller tiny homes in BTH’s catalog, beaten only by the 18-foot Acorn model, but its smaller stature is more than made up for by grand aspirations in the overall design.
The name of the home really says it all: a travel-friendly abode able to be deployed just about anywhere that comes packed with all the comfort and livability usually found within larger models.
Foldable Furniture Creates More Functional Spaces
Channeling the energy of mountain living, the interior of the Bivouac presents itself as an open concept cabin, with the entryway placing you immediately into the kitchen space. Unlike the older images of a mountain cabin, however, the Bivouac comes equipped with plenty of modern-day innovations for the comfort, health and convenience of its occupants. Elements like a refrigerator, sink, stove and fume hood come stock, with plenty of cabinets, drawers and shelves available for ample storage.
Two massive ground floor windows border the adjoining dining room, bringing plenty of light and outdoor scenery into frame while seated. Here, a foldable table can seat four when in use, with an electric fireplace positioned at the ground level in a way that is somewhat reminiscent of a Japanese kotatsu.

In addition to the many modern appliances that come standard with the home, the Bivouac is also equipped with an overhead A/C to help keep the interior cool during the summer.
The nearby sofa and living space, meanwhile, creates a cozy little alcove bordered by wood and brick as the loft stairway wraps around the space. It also comes with a direct view out one of the windows for relaxed viewing of the scenery, wherever the home may be. Additionally, floating shelves add more storage and display options for the area.
At the far back of the house, the bathroom presents a unique layout, separating toilet and shower via a small hallway. However, despite its compact size, the space still manages to fit in a standard toilet, shower, cabinet, sink and washer/dryer combination unit, as well as more storage. The entire space is also accessible by a gorgeous barn-style sliding door.

Elements like the fold-down table and stairs allow parts of the home to completely disappear while not in use, exposing other decorative or functional elements of the home.
Finally, just up the stairs (which can be folded up when not in use for even more storage space), lies the stand-up loft. With enough room to accommodate a queen bed and then some, the loft then opens to the covered balcony. Here, occupants can sit out on the deck and marvel at the scenery during the summer, or retreat to the interior and still be able to see everything while escaping the winter chill.
Providing the Base for a Variety of Tiny Home Designs
Another noteworthy aspect of the Bivouac is its customizability. As described, the layout and design choices are those with come with the fully furnished offering and represent BTH’s vision of the home. However, the company also provides buyers and professionals with the opportunity to completely build out the interior, using the shell of the home as a base.
This allows for custom placements of electrical, water and drainage hookups as well as insulation, appliances and furnishings. For instance, the more tech-savvy could potentially create a miniature smart cabin using the shell model as a base. The same goes for those who may be looking for a little extra added control in the interior furnishings and finishes in terms of health and sustainability factors. And there are even options that contribute to a more ‘off-grid’ style of living.






