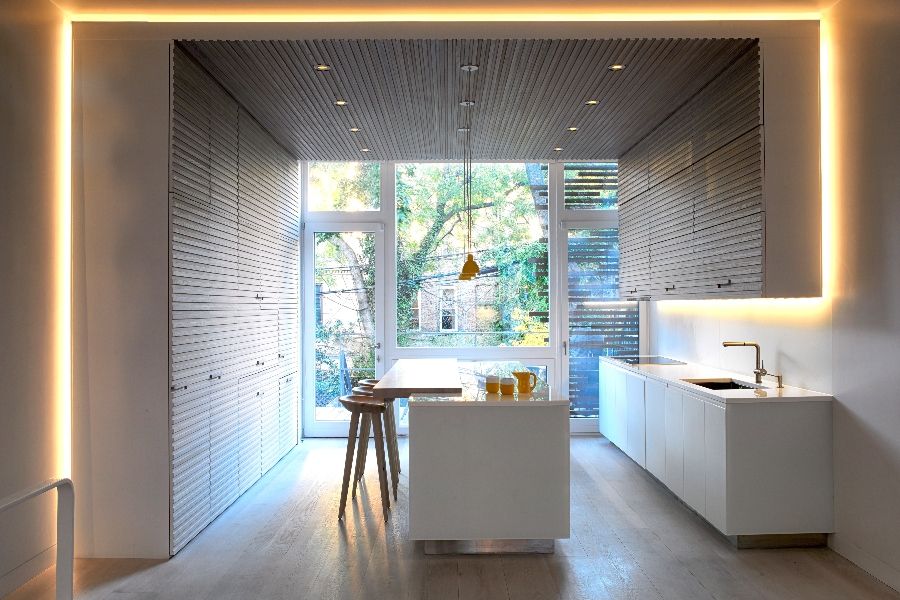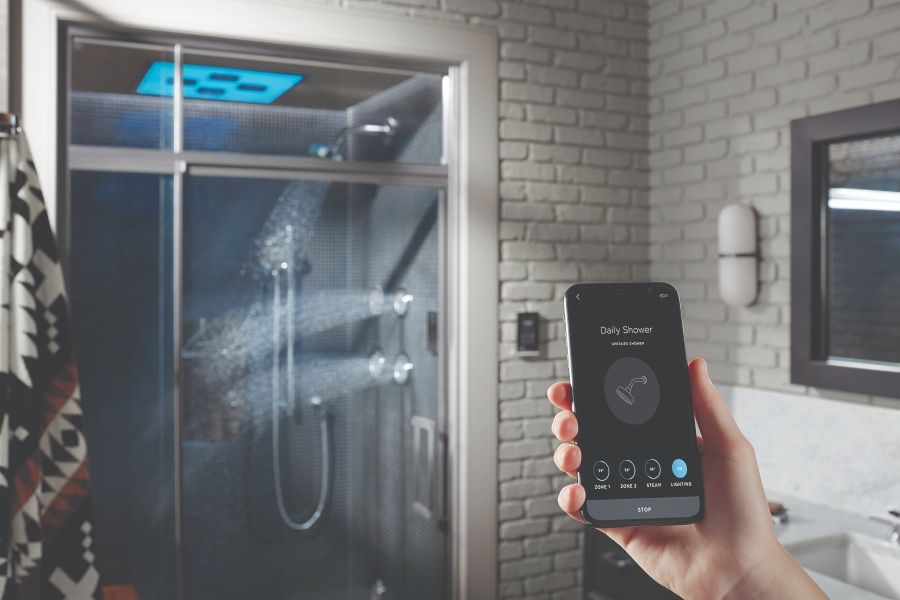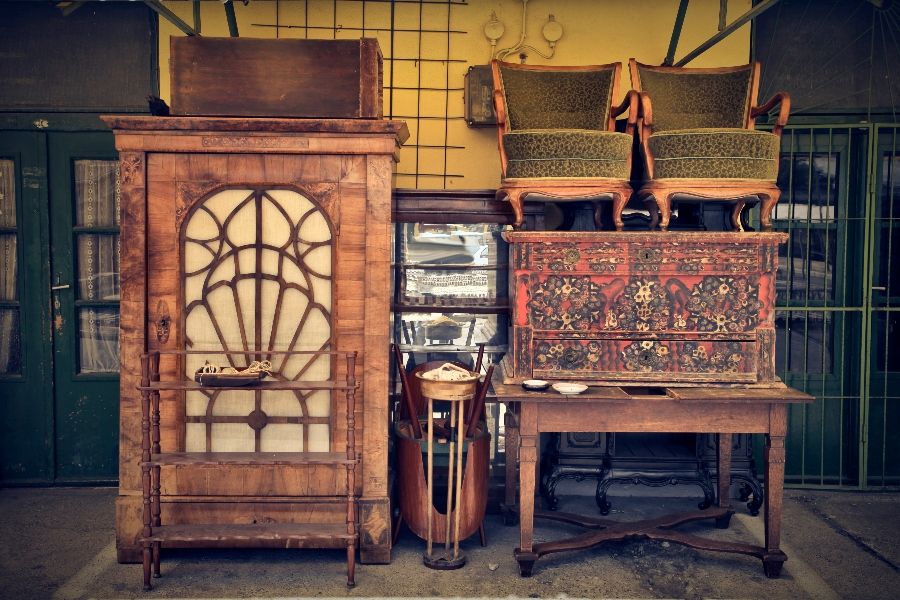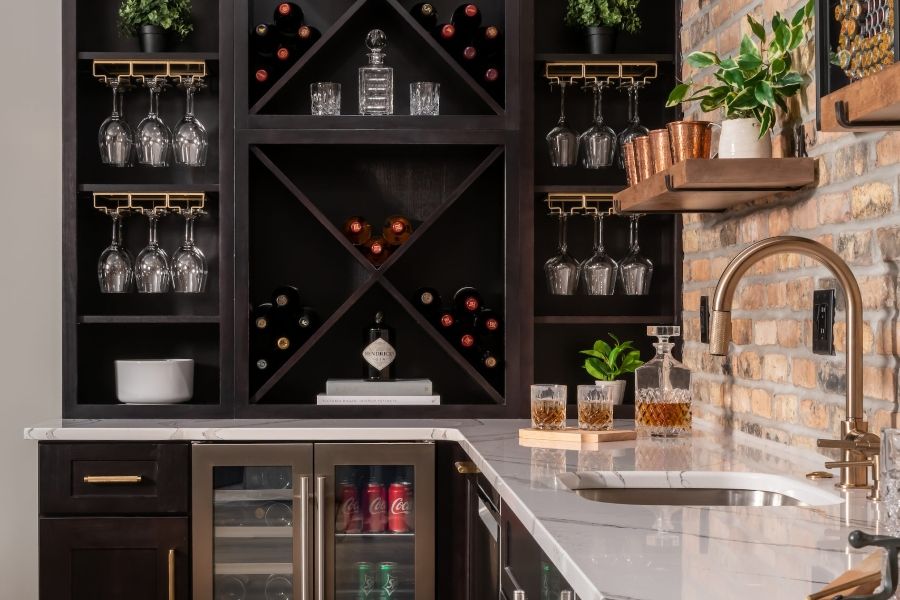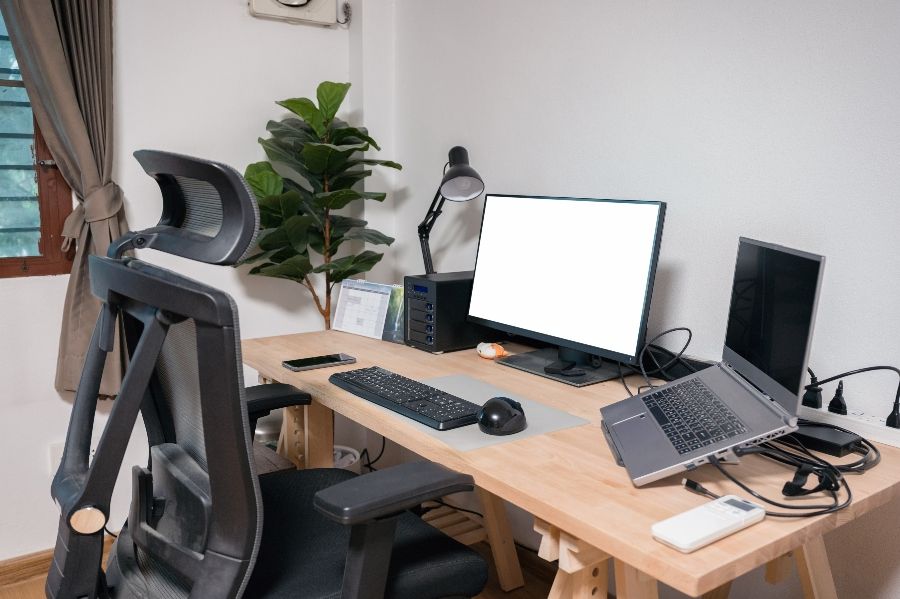A Pass-Through Window Transforms the Kitchen Space
In the eyes of this Wisconsin family, life is outdoors. Their lifestyle frequently saw them intermingling between interior and exterior spaces and so, it only made sense that in remodeling, greater accommodations to this way of life was needed. And for Monica Boldea of Kowalske Kitchen & Bath (Delafield, Wisconsin), the solution for the perfect indoor/outdoor kitchen came with a pass-through window, much to the delight of the homeowners.
There were other issues that needed to be addressed as well. Several soffits were clogging up the space and the fridge placement blocked the countertop when the doors were opened. The peninsula only accommodated two (leaving one family member always standing), and the elements of nature that lay outside were not appropriately conveyed inside.
The Beauty is in the Project Details

Bar stools line additional counterspace on the exterior side for additional hosting space.
The main goal of the project was installing the bi-fold window that would open and connect the kitchen to the sunroom and thereby the outdoor space. In this way, the homeowners could cook, interact with guests on the patio and connect to the beautiful, backyard garden.
In updating the cabinets, the wife originally had an idea for gray, but the designer suggested instead a darker green/black hue. Considering the client was an art teacher, Boldea urged a bolder black and white color theme mixed with organic textures. Take, for instance, the glossy white backsplash and quartz countertops with a thicker vein that helps round out the color palette.
Next, the designer balanced the black-and-white kitchen with some warm wood elements, including shelves the husband made and refinished and a piece of barnwood the wife acquired from a family friend’s farmhouse to adorn the hood. Boldea replaced the previous tile floor with oak to match the rest of the home.
The custom cabinets came from the local shop MKE Cabinetry and feature slab doors with discreet hardware to make them appear inset. Dark lowers and white uppers further play into the theming, and the peninsula expansion even gave the homeowners an additional base cabinet for under the counter storage.
Boldea also installed an appliance garage with a fold-up door to conceal smaller items while not in use, as well as a workstation sink, which she notes as being perfect for smaller kitchens.
“The workspace is multiplied by using the sliding platforms that hold cutting boards and colanders,” she added. “You can chop, rinse, dry dishes, hold hot dishes and clean up more efficiently.”
Maintaining Continuity from the Inside Out

Inside, careful consideration was given to design choices that would harmonize with the space’s connection to the outdoors.
One hurdle Boldea had to tackle during the project was to create a seamless countertop from inside the kitchen to outside the window. She was originally going to install one slab with the window placed in the middle but realized that in the winter, the countertop outside would transfer the cold to the inside.
She ended up using two pieces – one for inside and one for out – that are seamed and disguised under the window. It was a bit of a challenge to coordinate the installation of the two countertops with the window, but in the end it was essential to the success of the indoor/outdoor kitchen design.
When asked if she would do anything differently given the chance to revisit this project, Boldea said she might try and talk the wife out of keeping the pantry. That way she could add more cabinets and maybe an island instead of the peninsula, but she did admit that the pantry serves its purpose well. Because the pass-through window was a major investment, the designer and her clients had to decide where to cut back elsewhere, and preserving the pantry helped keep the budget in check.


