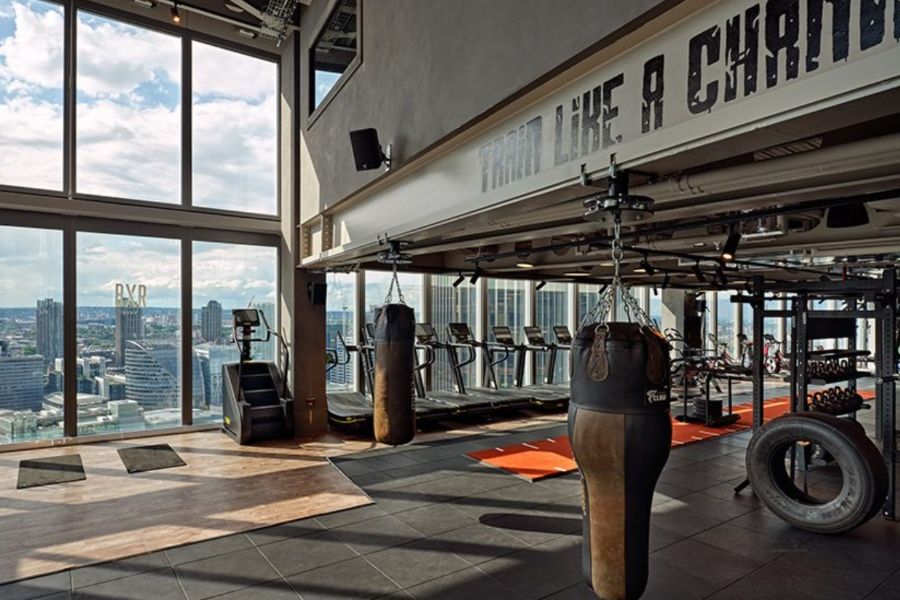The Newt at Somerset has recently revealed the third in a series of buildings designed by British practice Invisible Studio, this one housing an on-site yoga studio. Crafted of rammed earth and adorned in copper shingles, the structure references the materiality of the region, while also taking cues from designs commonly found in English garden settings.
The studio itself is set within the hotel’s own vegetable garden and serves as an extension of Invisible Studio’s prior works on the properties—those being a gymnasium and combination apiary and exhibition area known as Beezantium. The sloping copper roofing is actually a design element used by the latter, which is where yoga classes we formerly held. Both, however, reference the use of follies as a common design element within garden settings.
At its peak, the roof opens up into a single 50-foot, double-glazed pane of glaze that stares into the sky above. The result creates “an immersive space for contemplation with a single view of the sky, in order to focus on the body,” says architect and Invisible Studio founder Piers Taylor.
Mirrors Help Extend a Contemplative and Comforting Space
There is one more window which looks out onto the lush garden landscape; however, the overhead glass roofing element provides plenty of sunlight and warmth into the space. Beech slats, too, are used to add color and comfort, while also keeping a design consistent with the nearby fitness center. These slats then climb up the wall before ultimately hitting the overhead glass pane in a move that draws attention upwards through the space

A singular, massive pane of glass looks up into sky views and tree canopies.
Back on the ground level, the otherwise consistent visuals are broken by a mirror wall on one side, reinforcing the idea of reflection and contemplation while also greatly extending the soothing visuals of the space.
Another version of this article originally appeared on our sister site Hospitality Design. It has since been updated for DesignWell.








