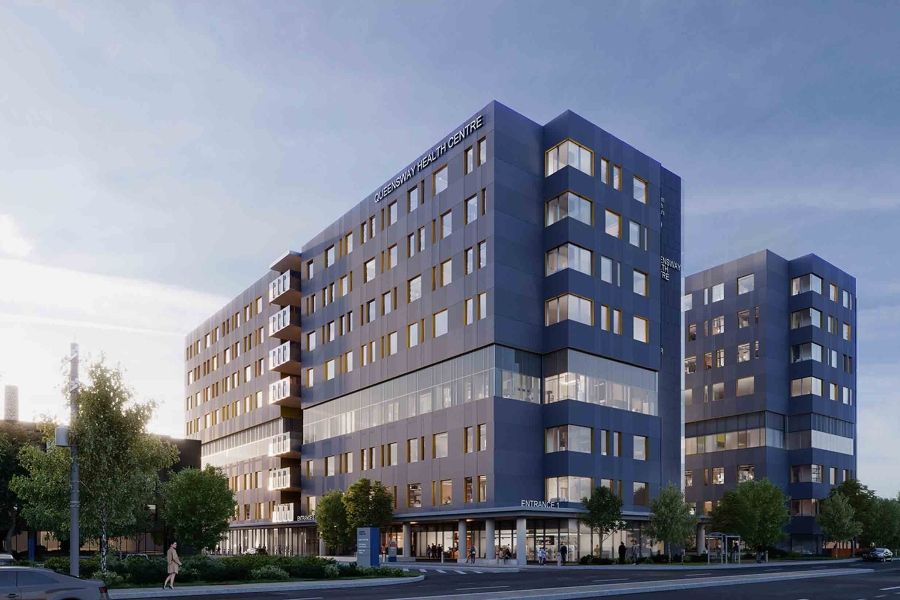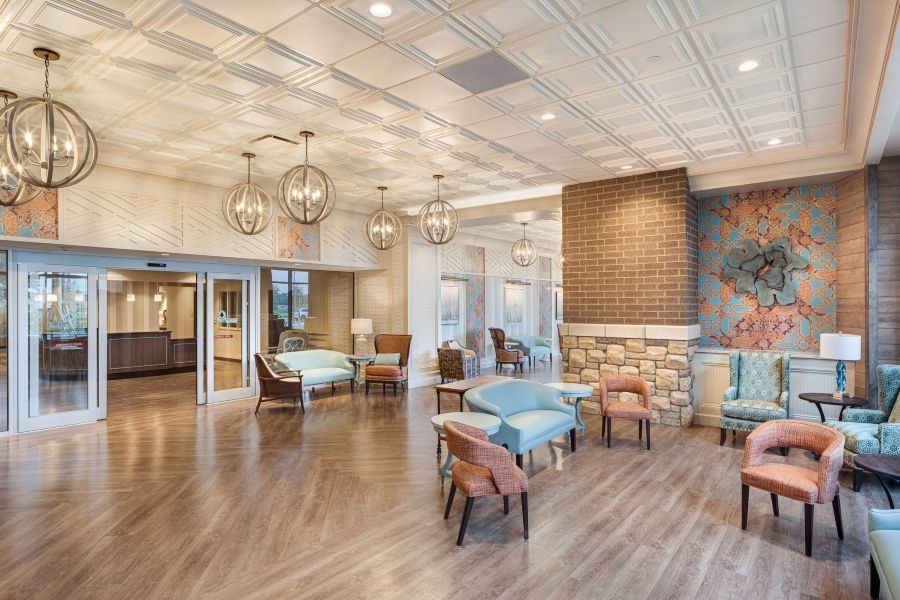Starting in 2014, Toronto-based firms Hariri Pontarini Architects and NORR Architects & Engineers undertook an incredible Space Transformation Project to reimagine how patients and the Princess Margaret Cancer Centre interact with one another. The 40,000-square-foot renovation of the ground floor was to prioritize the patient experience, using evidence-based design to emphasize the central role the patient had in their individual treatment plan, making them a partner in their own care.
Decrypting the Space
Prior to the Space Transformation Project, the main entryway had been a maze-like network of corridors beneath low ceilings, dimly lit and cut off from exterior sunlight. Now, the new floorplan adds approximately 20 percent more public space and includes a new state-of-the-art blood lab, outpatient pharmacy, and patient education library, each with expanded waiting areas.
The project team wanted to take inspiration from the feelings and comfort of entering a warm, welcoming place, like a home, hotel or lounge, putting the visitor at ease in a supportive environment. Wood as a primary material established this warming tone, distinguishing the hospital from most. A wood-slat ceiling sits overhead as the dominant architectural feature, integral to the overall aesthetic objective.

However, features such as this proved to be a bit of a challenge in implementing. To convince the hospital to permit such a feature the design team had to conduct repeated and rigorous testing on their natural wood additions to ensure everything was with in compliance with the institution’s protocols on materials and surfaces.
Intensive research was also applied to patient flow, specifically around the entrance, with a team analyzing pedestrian and traffic modeling. The result is a new entrance with two large revolving doors and a ramp sequence, designed to accommodate the center’s 250,000 visits annually. The end result are a series of beautiful, uplifting spaces that empower patients and their families through the use of light, materials, landscapes and art.
Another version of this article originally appeared on our sister site Healthcare Design.














