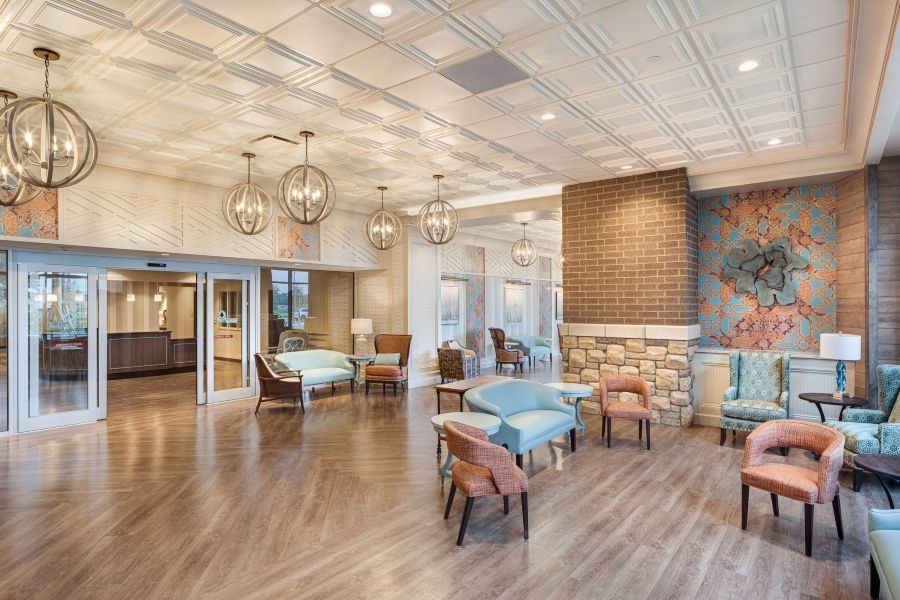In 2016, in the midst of the Ebola outbreak, Wellstar Kennestone Hospital in Marietta, Georgia, began planning the renovation of its cramped, circa-1970s emergency department. The new 263,000-square-foot incarnation was unveiled in 2020, featuring plenty of space reserved for patients presenting with infectious disease. Although the project, a collaboration between Nashville architecture firm ESa and Huddy HealthCare Solutions in Fort Mill, South Carolina, was in the works years ago, its arrival during the pandemic was fortuitous. The hospital’s 14 negative pressure rooms, for instance, came to the rescue of high-acuity COVID patients who required aerosolized treatment interventions.
Other hospitals, however, didn’t have pandemic-primed emergency departments in place and spent much of 2020 seeking out solutions like retrofits and temporary COVID wings. As a result, the healthcare industry is looking toward the future in terms of balancing day-to-day emergency department challenges with long-term strategies that address crisis care.
“We’re starting to talk about what being truly resilient means,” says Deborah Wingler, health research lead at the Dallas office of HKS, “and then realizing that our ED environments need to be more nimble and able to respond to future things that we can’t even see right now.”
One example of well-optimized space is the isolation room at Wellstar Kennestone Hospital. Located between two adult and pediatric triage areas on the first floor, it is used to quickly relocate someone who poses infection risk, bututilizes airborne isolation technology and ligature-resistant features so that it can also function as a de-escalation room for behavioral health patients.
Likewise, HKS’s emergency department project for Orlando Regional Medical Center showcases a group of rooms, with its own entry, that serves as an urgent care pod but can change to pandemic mode at the flip of a switch to become negative pressure with 100 percent outside air.
“What we’re learning is that the ability to initially separate individuals from the get-go is really important,” Wingler points out, noting such solutions as outdoor triage areas.
During the expansion of UVA University Hospital in Charlottesville, Virginia,this mindset translated to an ambulance deck canopy outfitted with drop-down showers and curtains, the formation of a dedicated pediatric unit, and rooms exclusively for behavioral patients that are adorned with clerestory windows.
But frontline workers also need to be considered in emergency department overhauls,ensuring that staff have access to team stations and fully stocked exam rooms.“We know that the ED environment is chaotic at best,” Wingler says. “So, we need to make sure that the individuals who serve and provide care have the space they need to do that and do that well.”
A version of this article was originally published by Healthcare Design.






