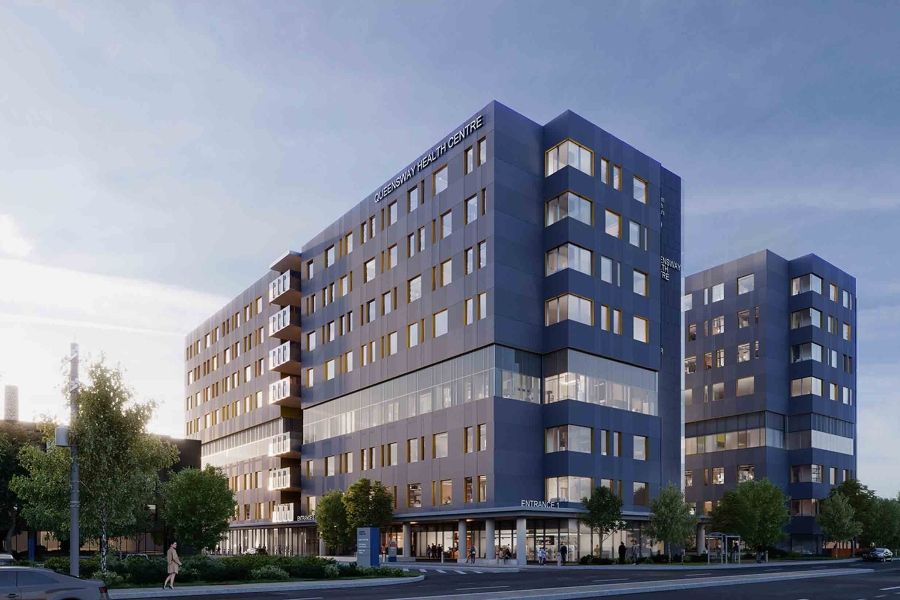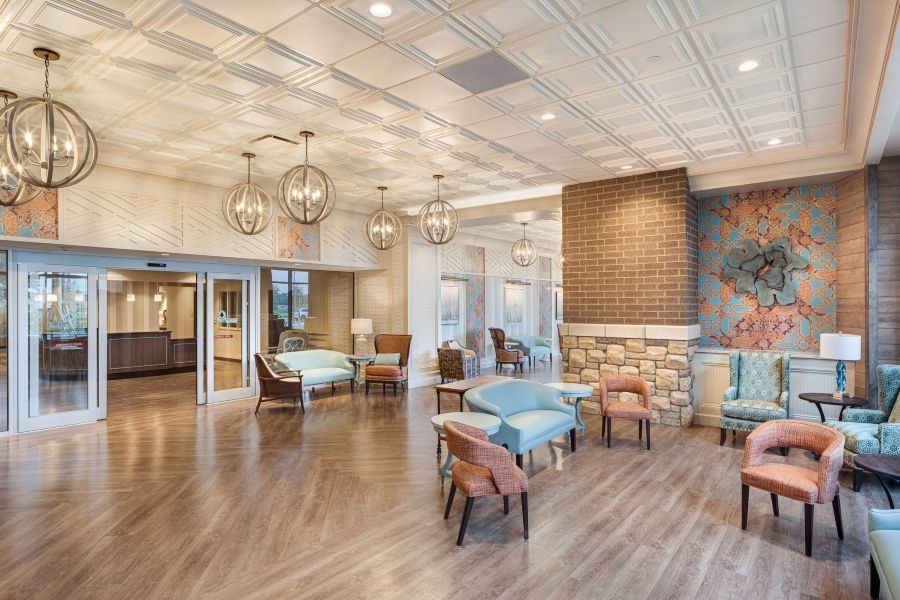Even before the addition of a new 700,000-square-foot addition, Rigshospitalet was one of Denmark’s largest and most prominent university hospitals. Completed in January 2020, the new addition sits adjacent the existing hospital, connected by a light-soaked thoroughfare. And it’s in this transitional space staff and visitors may first get a taste of the daylighting principles suffused throughout the facility.
Crafting an Inspirational Space
Among the project goals was creating a daylight-driven design to create an environment that would greatly boost the wellbeing of staff and patients. Adaptability was also key, with the setting needing to be able to support future work conditions. Leading the project was Link Arkitektur in collaboration 3XN.

The addition’s façade features glass and natural stone material with self-shading features to support energy- saving measures.
The design saw the North Wing set up as a series of folded, V-shaped structure tied together by a central corridor. According to Dan-Weibel, Mette Dan-Weibel, healthcare director at Link Arkitektur, the zig-zag serves several purposes. First and foremost, it maximizes access to daylight and natural views. Second, it ensures proximity between collective departments and minimizes travel distance for staff. And third, it allows the separation of onstage and offstage traffic flows.
The structures also create five recreational atriums that double as wayfinding tools. Two spiral staircases and four central elevator towers connect the patient and outpatient clinic floors to the central common area, while waiting areas are located near the two staircases on each floor.
To further simplify orientation, each floor receives a dedicated color scheme. This coloration touches doors, flooring, and walls, while associated artwork is thoughtfully spaced throughout high-traffic areas.
Looking Towards the Future
The second aspect of the design, one of multifunctional, adaptable spaces, comes through in the use of standardized rooms, easily usable for different functions. Here, office spaces are built with the same structure as operating rooms so that they can easily be transitioned to surgical or ICU spaces, if needed. Overall, Dan-Weibel says keeping the needs of patients and staff front and center helped the project team deliver an optimal environment.
“The well-being of the patients and the work environment of the clinical staff has guided the design of the project,” he adds.
Another version of this article originally appeared on Healthcare Design.









