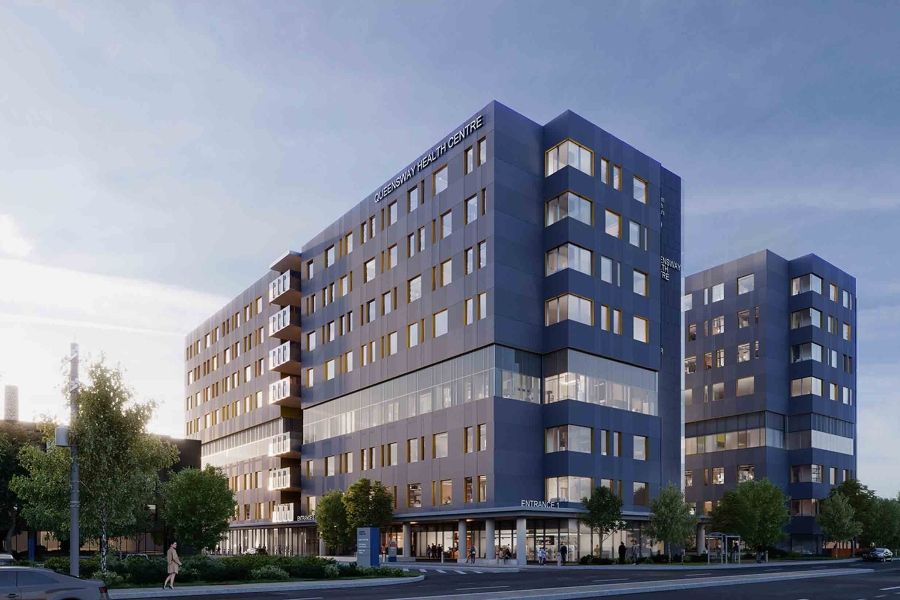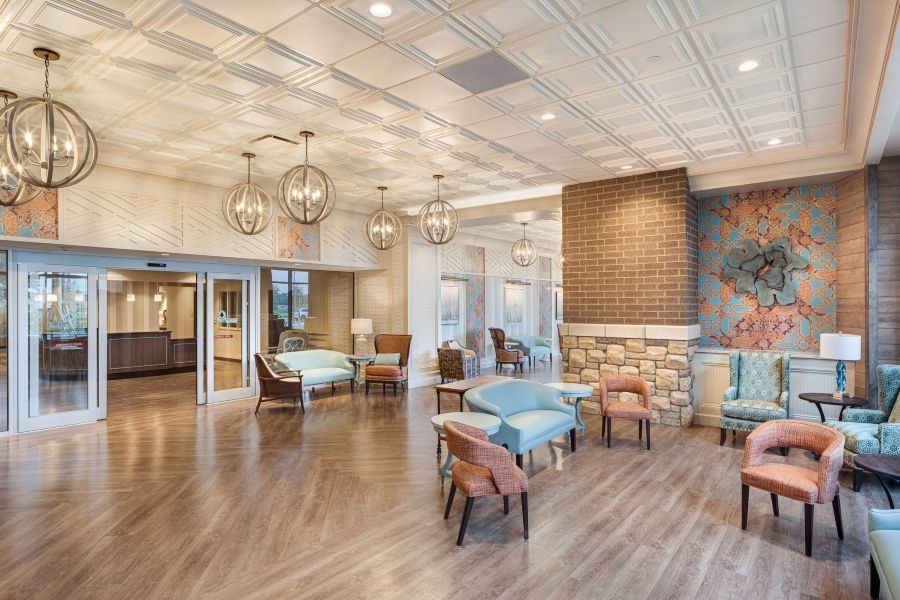Founded in 1884, Memorial Sloan Kettering (MSK) in New York is the largest and oldest private cancer center in the world. But Perkins Eastman, Ennead Architects, and ICRAVE were thinking of the future when designing the David H. Koch Center for Cancer Care. The freestanding, 750,000-square-foot outpatient facility, given an Award of Merit in Healthcare Design’s 2020 Design Showcase, reimagines the experience of cancer treatment for patients, caregivers, and medical staff. New York-based ICRAVE, which previously worked on MSK’s Josie Robertson Surgery Center, handled the public spaces and patient rooms. Here, founder and CEO Lionel Ohayon elaborates on the experiential design strategy.
Give Patients Choice
Underscored by the personalized real time location system technology that no longer tethers a patient to a waiting room until their name is called, “the primary focus of the project was to give patients more control in a time when control is seemingly out of their hands,” says Ohayon.“To do so, the building was designed into three distinct floor types: Restoration, Recreation, and Activation. These typologies are then repeated in sets of three throughout the building, so no patient is ever more than a few floors away from each one.” Different vibes are discovered on the floors, what with the small libraries and meditation huts on Restoration levels, the Recreation cafes, and the games and puzzles found on Activation communal tables.
Cater to Staff Needs
To maximize efficiency across teams, ICRAVE considered everything from late-night shift changes to flexible room designs, crafting spaces for MSK staff to “suit up” and prepare for the long day ahead as well as to physically and emotionally unwind. Along with the sixth-floor living room lounge adjacent to the main conference room and café, the main staff lounge on the 10th floor is “broken into a variety of seating typologies, with the understanding that it needs to function differently for each individual as well as throughout the day. The space is flexible enough to be taken over for a quiet moment, nurse huddle, or birthday gathering around a kitchen island,” says Ohayon.
Support Family Care
Family zones, intentionally located in the corners of each patient floor near the entry, were conceived as hearths. “By shifting unit bays over to accommodate the hearth, all who enter the unit are immediately greeted and then visually connected to it, building awareness of the shared amenity. The space also supports the desire of patients to spend time with loved ones as they would normally,” explains Ohayon. Visitors also hang out in seating nooks integrated into hallways, or if they are on the inpatient floor, a room with a small desk built into a footwall.
A version of this article was originally published by Healthcare Design.









