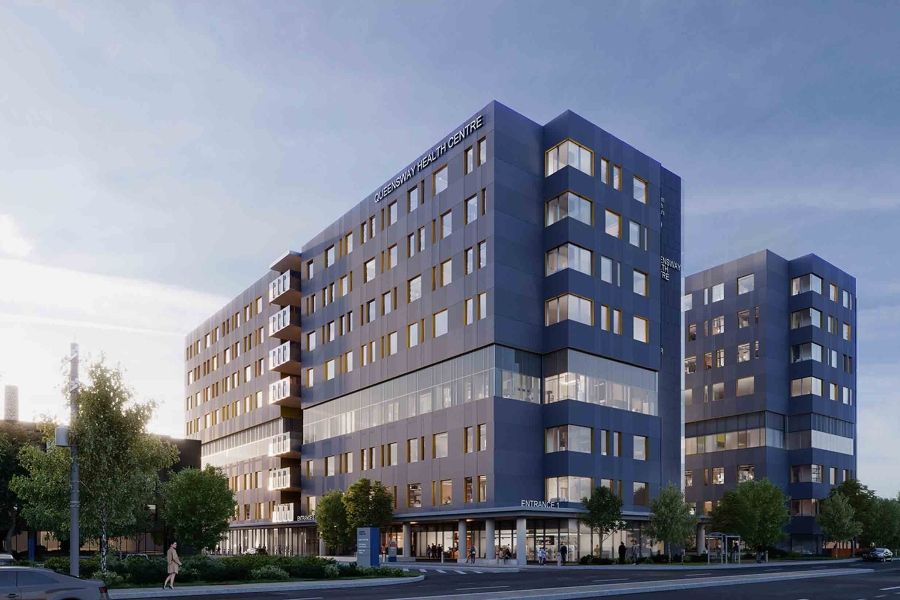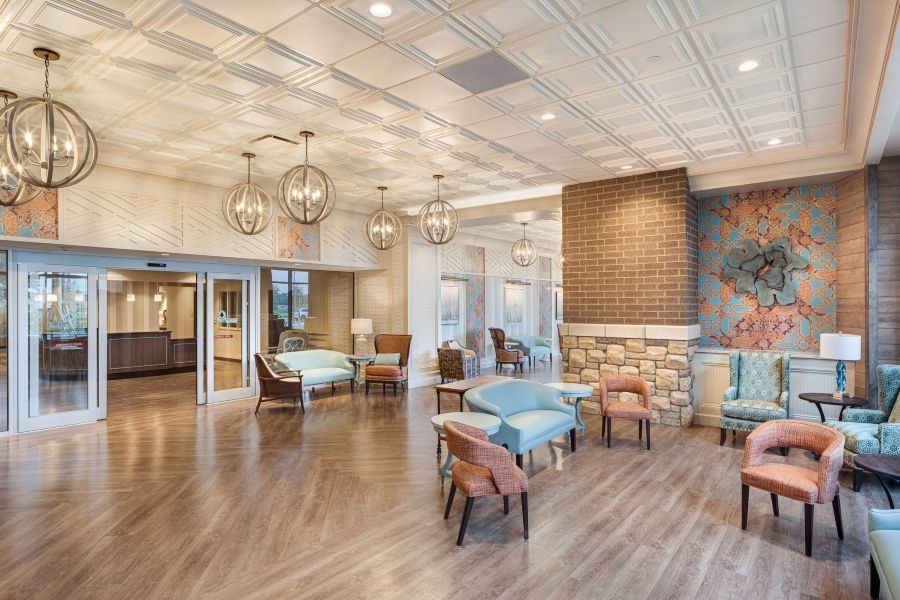In the incredibly time sensitive world of organ transplants, standalone transplant/recovery facilities take part in the carefully choreographed process preserving and renewing life in patients across the globe. These facilities offer improved efficiency and seamlessness for patients and networks while providing a setting that honors the gift of life. But with these functions comes the challenge of creating a human-centric space of operations.
From considerations of building access, security, and workflow processing, the design and operations require discretion that balances technical agility and management with sensitivity and respect for human life. Honoring the respective emotional, mental, and physical needs of the staff mix and donor families is also important.
Delivering Care and Compassion Through Design Excellence
While transplant/recovery centers are healthcare facilities, they’re not recognized as hospitals; instead, these are facilities and organizations that focus on recovering, retrieving, or collecting organs from donors. Often categorized as commercial or office spaces, the center are sometimes where families say their final goodbyes to loved ones, however, so it’s important the building and design is approached with the same sensitivity and respect afforded to a traditional healthcare facility.
Southwest Transplant Alliance’s (STA) new three-story, 77,000-square-foot headquarters, designed by Corgan (Dallas), serves as a case study example. The center is a mixed-use facility that consolidates administrative business functions and clinical spaces to perform organ recoveries. The actual transplant is completed at a designated hospital at the recipient’s location.
Since the facility serves as a centralized hub for the removal team to quickly retrieve organs, the partial sub-grade level houses several operating rooms for organ retrievals, a CT, donor holding and preparation spaces, and equipment to help preserve organs for transport. Large windows and volumes are used to bring light into these lower sections to establish a connection with the outside and improve the staff experience.

For safety and privacy, beds in the donor care unit are surrounded with a curtain.
The families of donors may also end up at the facility, choosing to accompany their loved ones up to the very last minute in some cases. To accommodate these arrangements, each donor bed in the donor care unit, located on the garden level, is surrounded with a curtain for safety and privacy. There’s also a parking lot and motor court adjacent to the building.
Inside, a family room on the first floor offers a safe, intimate space to mourn, celebrate, and remember a loved one’s life. Additionally, the exterior windows are frosted to prevent views into the facility.
Technical Considerations Factor into Smooth Operations
Alongside supporting a culture of care and compassion, the STA is also a highly technical facility. As such, the building is organized with clear workflows and journeys for staff and families. For example, families are welcomed through a front, public-facing entrance, while deliveries, are brought in through back-of-house elevators. An enclosed ambulance garage is located adjacent to the medical floor for efficient and private arrival and departure of donors.
Additional technical considerations for the facility include pre- and post-retrieval operation processing and preparation areas equipped with storage and packing materials, temperature-controlled units and sorting that allows for direct connection to local or air travel services.
The ORs are also set up with industry-standard equipment, lighting and technologies. While not licensed as a hospital, these facilities mirror the same best practice codes of a surgical suite such as right-sized on-site generators for the safe completion of in-progress procedures.
Supporting Staff Through Variegated Design
In combining medical operations with business and administrative functions that make organ donation possible, the mix of more than 150 staff members across a variety of teams presented the challenge of supporting several job functions within a single space.
The solution was building a variety of work settings. Dedicated desks; pop-up collaboration spaces; and more casual, comfortable seating options support the mix of tasks and responsibilities of staff members throughout their day.
Views to the outdoors and balconies and terraces that punctuate the space, tapping into the potential of biophilic design to support one of the most demanding workplaces and promote overall wellness. Respite spaces, on-call rooms on the garden level, break rooms with connection to the memorial garden and sleeping rooms also help provide comfort to staff members.

The facility features a memorial garden where commemorative events can be held.
With the expectation that staff be ready at all hours, additional security and ease of access are especially important. For the STA facility, this comes in the form of a horizontal skybridge between the parking garage to the facility’s second floor, providing arriving doctors and nurses a quick connection to the facility without disrupting the sensitivity of the public-facing ground floor.
As a connection point for team collaboration as well as interdepartmental learning, conference rooms and training spaces are outfitted with technologies and audio-visual equipment for information sharing. And all throughout, earth tone colors, natural wood details, and brightly colored fabrics and patterns, along with natural furnishings and materials create a calm, serene setting.
Putting Empathy Into Action
Complex and layered in their functions, these highly technical spaces combine efficient operations and dedicated workflows with designs that uniquely support the needs of staff, medical professionals, donors, and their families.
As healthcare spaces challenge design and the built environment to create more human-centric spaces, STA is an example of a proactively empathetic space that not only honors the patient journey but also the fullness of human life. Balancing sensitivity and compassion with practical and intuitive interventions, the ultimate design is a powerful testament to healthcare design and the impact of the built environment on our lives and those who move through it.
Another version of this article originally appeared on our sister site Healthcare Design.






