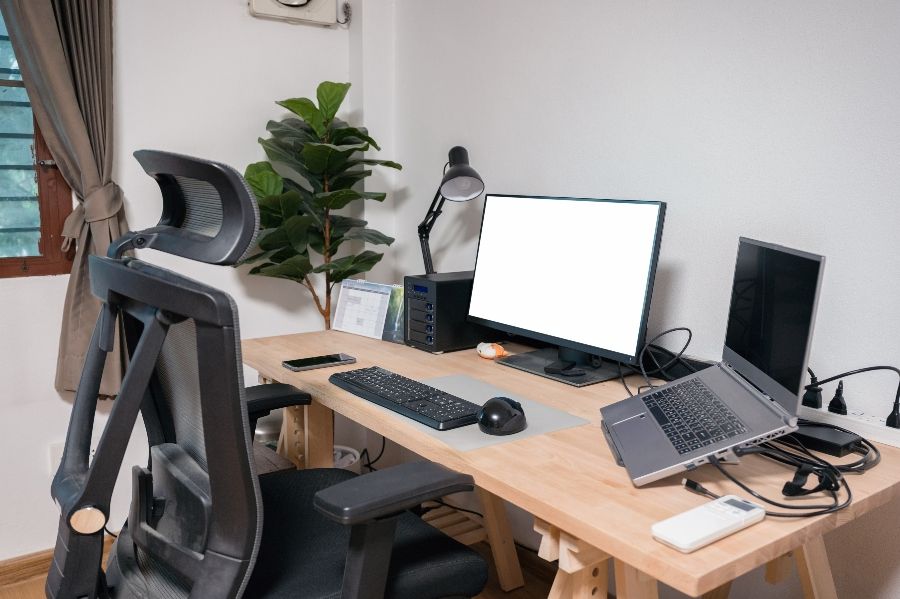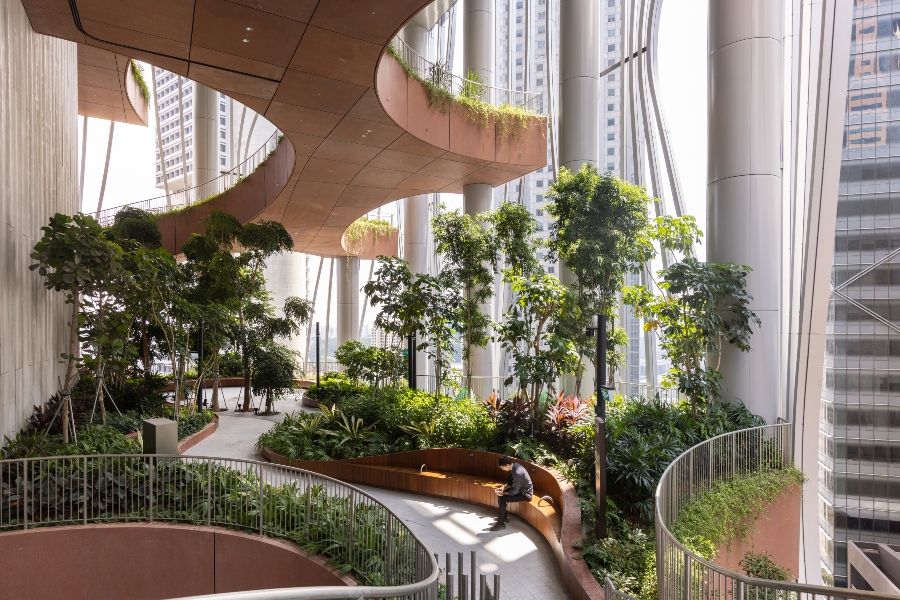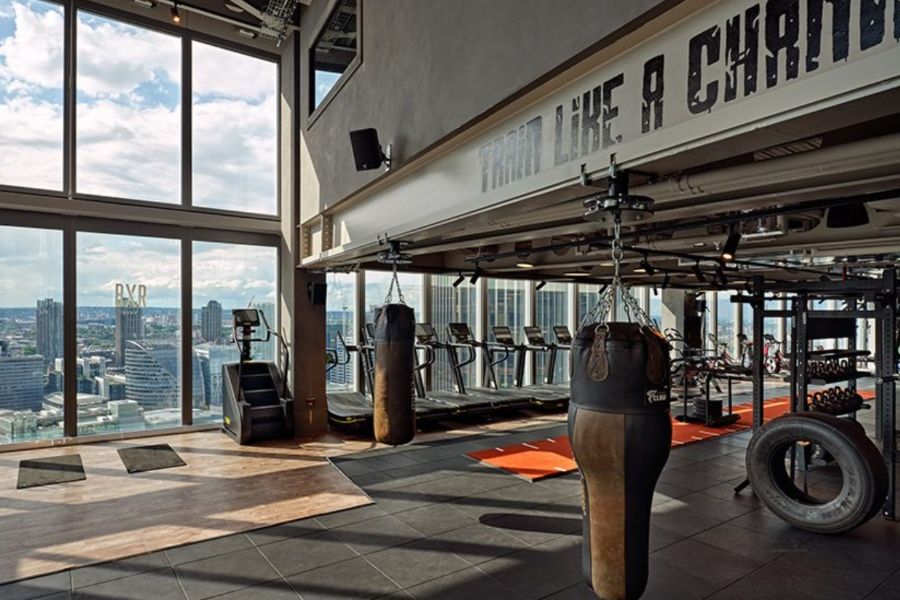In my wanderings through this year’s International Contemporary Furniture Fair (ICFF 2021) there was one scene I constantly passed. Throngs of attendees seated on undulating waves of carpet that looked molded from the showroom floor itself. Soft, flowing cream-colored curtains. Meanwhile, little bits of plants and upholstery peaked out from between the partitioned spaces. It looked so calm and relaxed. I only came to find out later that the restorative space had been so appropriately titled Oasis.
Designed by Float Studio, the Oasis was crafted with the dominant purpose of combating fatigue at tradeshows. And really, I was struck by how simple the concept was, yet how deep the core principles behind its design allowed it to go.
A Wave of Calm in a Roiling Sea of People
According to Float Studio in a Q&A hosted in the Oasis space, the entire space was designed to have its own natural topography, with differing interactions capable of occurring across different planes. Attendees could choose wherever and however they wanted to situate themselves on the flowing forms of carpet.
This material choice not only helped the space blend in with its surroundings, but it also had a potentially unintended effect on my experience. Being able to seat myself on what was conceptually part of the floor brought me back to my experiences as a child being so exhausted in a store that all I would want to do is sit down on the carpet.
Getting outside of my experiences, however, there is a key element of adaptability inherent within the area. The ‘lounge’ area is borderline amorphous between the rolling waves and the flowing suggestions of the curtain partitions. The team at Float Studio said they stated they wanted to weave multifunctionality in such a way that they could pack as much function into the space as possible.

Visitors could socialize on the waveforms, host conversations between portioned greenery or simply tune out the hustle and bustle on the appropriately named TuneBed. One need only move a few inches in some cases to experience a dramatic shift in energy, even while rooted in a roaring convention center.
Adaptable Spaces in Modern Design

The type of space Oasis represents is one I feel many spaces in modern built environments strive for (or should strive for). It’s emblematic of a desire across multiple building types where people regularly occupy, and that desire is to have a flexible, break space.
Take offices, for instance. There is high demand for spatial ‘density’ that allows for a flexible, multifunctionality in use. This is even made more important in open-office designs where there are no walls to provide a clear delineation in the function between spaces. A form such as the Oasis presents an opportunity to rest where people can naturally intuit their desired orientation.
Looking past offices, however, an Oasis-like space can benefit a variety of different building types. A new hospitality concept may use it as a bar/lobby space where guests can get a drink and relax in between their travel. A healthcare facility could use it in place of the traditional waiting area for visitors, the new landscapes opening to reveal a more calming and welcoming form.
Even residential buildings could stand to benefit from an Oasis. Picture an open concept floor plan that has an Oasis situated in a section of the room to form an innate gathering/relaxation area within the enclosure, no furniture needed.
Whatever the space’s needs, an Oasis can adapt to meet them. The Oasis seen at the Javits Center was designed for the Javits Center. Likewise, an Oasis for an office would be adapted to fit that office space.
The Need for Flexible Spaces in Today’s World
It’s been a while since I’ve been to a show as big as ICFF, and it’s been a while since I’ve had to walk, run and talk as much as I did those two days. There were points where all I can remember is the sound of my brain frying like bacon on the inside of my skull. But it’s a feeling I’m sure everyone has experienced at some point, especially while they’re out in public.
There’s an intense need for dedicated respite spaces (especially after the past year), but there’s also a demand for multifunctionality and flexibility in the built environment, which can pose some issues. You never want to work in your bedroom, otherwise your brain won’t be able to enter a restful state in the evening. But a space like Oasis seems like a very calculated, yet empathetic, answer to that.
In my eyes, the path could’ve split two ways. One is intensely utilitarian, providing the hard tools necessary to perform the multiple functions within a built space, and the other is intensely human. I’m sure by now everyone knows where I think Oasis falls on that spectrum. Instead of rigidly defining the function of the space, it simply presents itself and lets natural, human behavior intuit the rest.
Designs like the Oasis are where I feel the industry should (and hopefully will be) heading. Whether the Oasis itself is the complete evolution of space shaping, or just a taste of what we can expect from designers like Float Studio, I feel as though I would be more than content with riding that wave.






