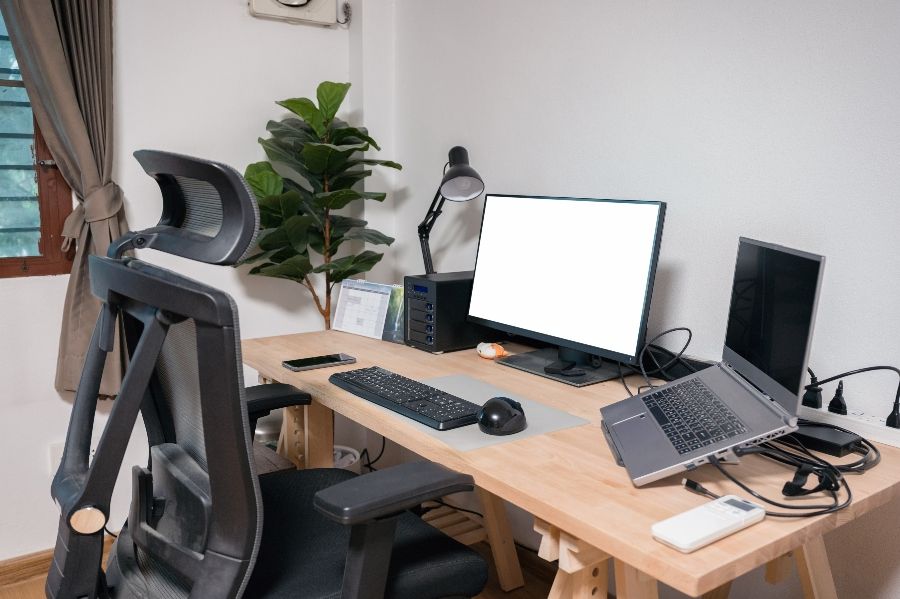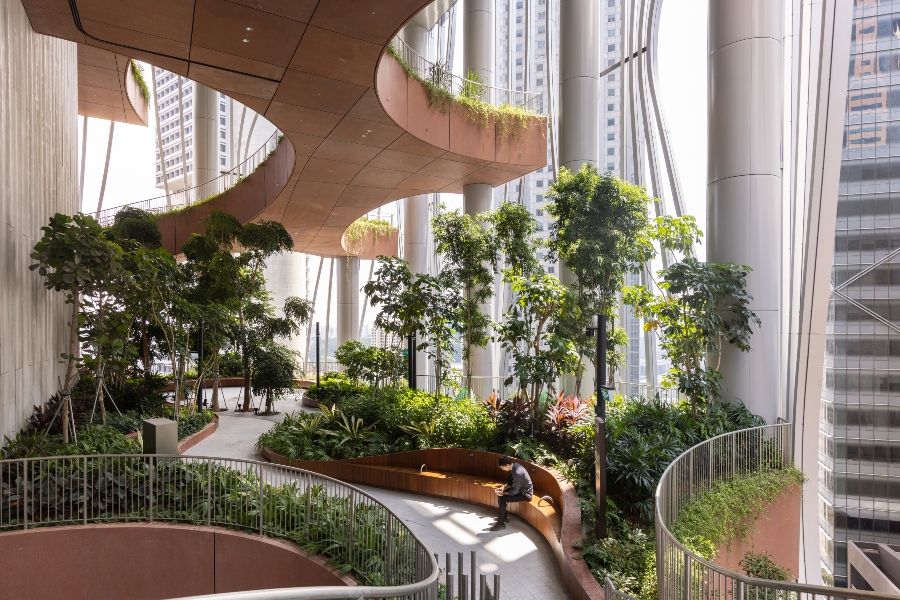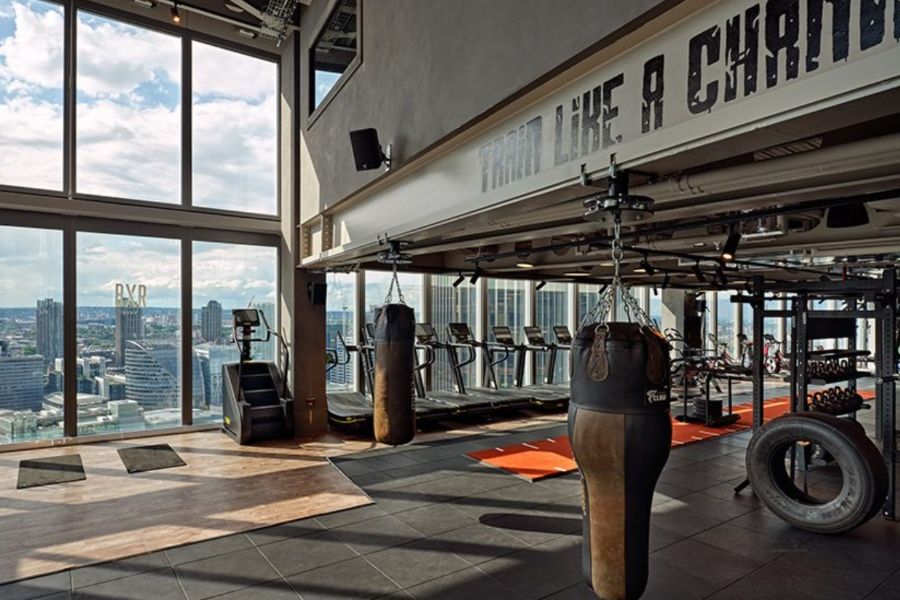The definition of wellbeing is ever expanding, and these four wellness-driven spaces highlight that evolving nature by nurturing mental, physical and emotional health in their designs.
Invicta
Wroclaw, Poland

Tasked with crafting a modern fertility clinic to respond to patient needs above all else, Warsaw firm FAAB Architektura knew making an inviting climate would be pivotal in the design.
“This holistic approach to the wellbeing of each patient in a natural way imposed a need for a welcoming environment,” says principal architect Adam Białobrzeski.
To achieve this, motifs that represent a woman’s pregnant body were chosen, such as the curving 3D sculptural ceiling. Translucent surfaces suffuse the area with warm, reflected light while gold accents and bespoke furniture that “cradles you with softness” adorn the space.
“With this design, we are grappling with the fragility, the physical tensions, and the softness of pregnancy and childbirth,” adds firm creative director Maria Messina. “As a parent, the experiences leading up to the birth of a newborn are as precious as gold.”
Real
New York

For Real’s brick-and-mortar debut in New York, founder and CEO Ariela Safira wanted to destigmatize therapy by creating a communal space that celebrates mental health as a pillar of wellness.
In trying to change the narrative, “we opened up the space [so members] take pride in the work they’re doing for themselves,” explains Dan Mazzarini, creative director at local firm BHDM, which spearheaded the design. Consider the Front Porch. Before entering their appointments, members stop here to “interact with thought-provoking questionnaires as a means to spark productive conversations in session,” he says.
Further, the individual suites are “intended to be both empowering and nurturing.” The bright blue sofas and soft lighting wash over wood-like wallpaper and custom graphics, amplifying this mood. Meanwhile, the group therapy room, has been modeled after French salons. Beset with cozy furniture and custom portraits by Marilu Nordenflycht, the space is meant to encourage the free-flow of ideas.
“Projects like this are about synergy and listening,” Mazzarini says. “The therapy experience was ripe for disruption.”
Cabinet Barbiere
Kyiv, Ukraine

In 2020, Liza Dal decided to launch a new venture. In addition to owning an upscale men’s retail shop in Kyiv, she wanted to create a salon for the modern man. Enter Cabinet Barbiere.
Led by local firm Bogdanova Bureau, the 484-square-foot space espouses an Italian approach to fashion and style. “It was created for clients who appreciate comfort, high-level service, and a unique atmosphere,” says chief architect and firm founder Olga Bogdanova. According to her, the petite space “helped us arrange everything thoughtfully and concentrate on what’s important,” she says.
A decidedly masculine tone runs through the material palette, as green marble-wrapped display walls, black herringbone parquet flooring, dark walnut wood paneling and shelving, and chairs upholstered in yellow leather adorn the space.
“The salon resembles the apartment of an Italian [gentleman] but without classical furniture and decorations,” Bogdanova says. “It’s classy and modern at the same time.”
The Playscape
Beijing

Located in a former 1970s-era warehouse in north Beijing, the Playscape from healthcare provider Beijing Nuan Qin was conceived as an experiential playground to support child development relating to movement.
For Jack Young, founding partner at local firm WAA, this meant rethinking the many volumes to be more conducive for play. Take the roof, which was adapted to allow access using a pipe network that rests on the existing structure. Bright colors throughout the main circulation routes help with wayfinding, and internal play space surfaces were clad in impact-resistant materials.
“The iconography of the playscape is defined by activity through play,” says Young. Elements like mounds create an uneven topography meant to help with balance. Meanwhile, the pipe structures test body awareness. Each space is aimed to expand decision-making.
“Play is often the only period under [children’s] control,” he says. “The project became about embracing a degree of risk [in an effort] to nudge children to imagine their own adventure.”
Another version of this article originally appeared on Hospitality Design.






