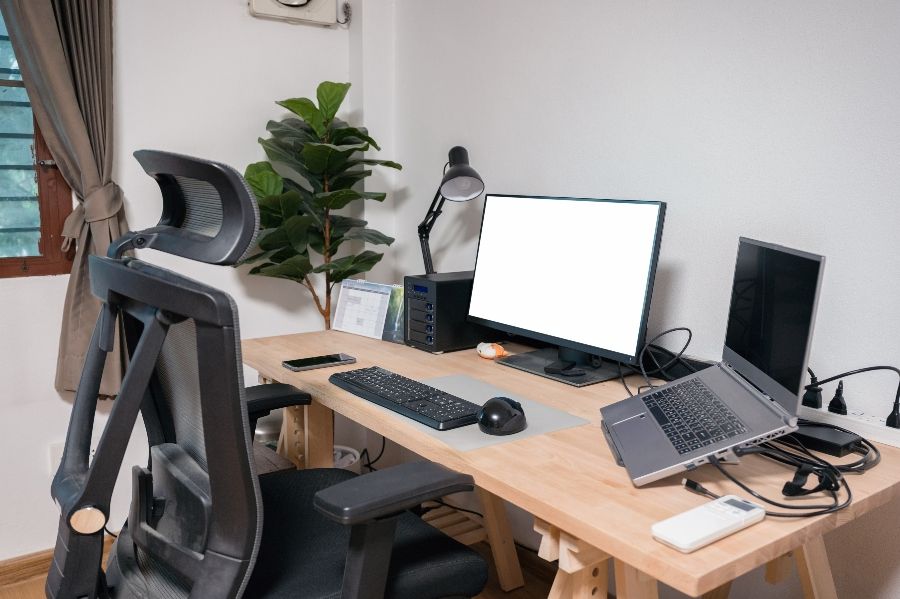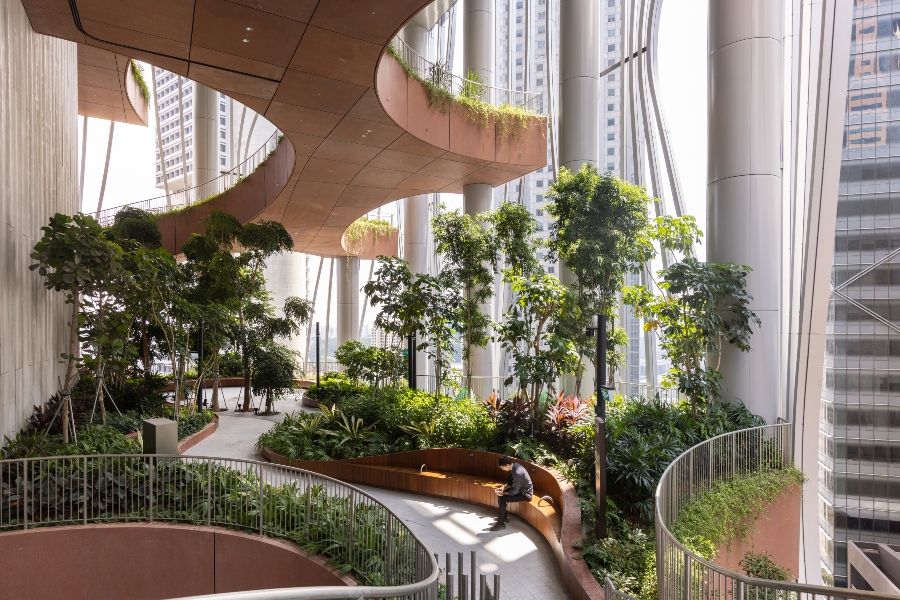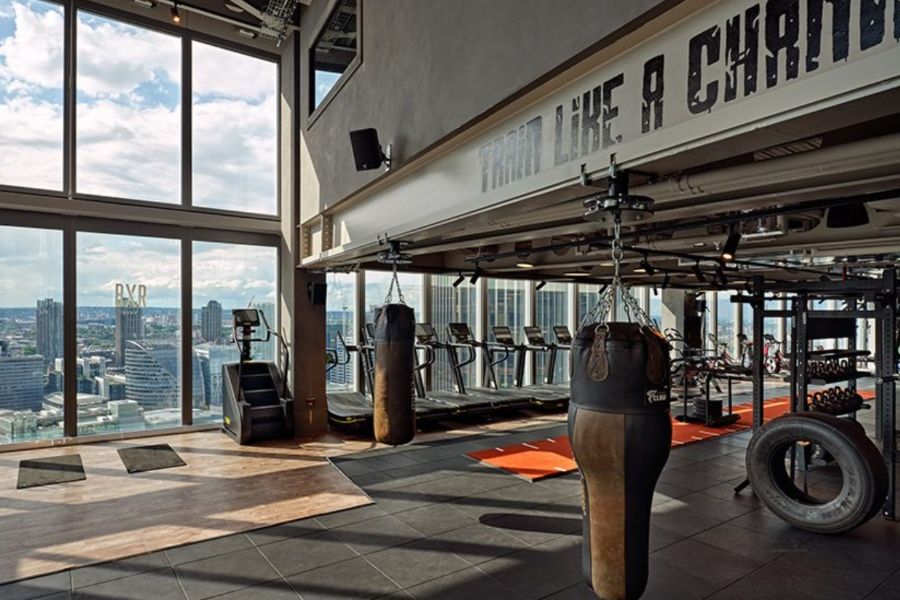As commitments to sustainable building continue to soar, the concept of holistic design is taking the shape of something more resilient. Whether by ramping up energy conservation, or revitalizing biodiversity and landscapes, ambitious projects the world over are bringing wellness into untreaded territory. They almost defy definition. A mix of hospitality, residential and urban developments, these projects spark intense relationships with their communities through healthy and wildly creative environments.
Little Island Transforms an Old Shipping Pier Into Lush Botanical Gardens

After having been greatly damaged by Hurricane Sandy in 2012, Pier 55 along the Hudson River fell into disuse. Soon, however, the former home of ritzy ocean liners will reopen as part of an initiative between businessman-philanthropist Barry Diller and the Hudson River Park Trust.
Dubbed, Little Island, the project brings together a meandering park and botanical garden with a smattering of outdoor performance venues, thanks to the efforts of London’s Heatherwick Studio and locally based landscape architecture firm MNLA.
“This important role of nature is something we’ve been exploring on many of our projects,” says Mat Cash, partner and group leader at Heatherwick Studio. “More than making people feel better, there is science that shows nature has important restorative effects.” To instill this feeling at Little Island, a bridge helps visitors transition from shore to the floating retreat.
The island itself is propped up on 132 sculpted concrete columns of differing heights, their shapes reminiscent of coupe glasses. Initially, Heatherwick Studio founder Thomas Heatherwick found himself inspired by the wooden remnants of piers jutting out of the river. The image ultimately compelled him to envision this rising, undulating patchwork of planters for Little Island’s topography.
“While our studio certainly didn’t foresee the pandemic when we designed the concept,” says Cash, “the completion of Little Island is timely in a period when many city dwellers crave green space.”
Cocoon Resort & Spa Creates a Grand Development With a Tiny Footprint

For Aryanour Djalali, founder and CEO of DNA Barcelona Architects, the creative process is always grounded in nature. Take the Cocoon Resort & Spa, a planned mixed-use development in Tulum, spanning 167 guestrooms, 204 apartments, and 16 private villas.
Strewn with gardens and terraces and nestled within a curving structure, the concept is an eco-conscious hideaway that takes cues from the neighboring sea and forest. In addition, it takes a strong stance on sustainability, implementing rainwater collection systems and solar panels to minimize its footprint in the region.
“The colors we chose were derived from natural elements, such as the brown of tree bark. We also designed swimming pools with green water to better associate them with the ponds found in jungles,” Djalali explains.
Evoking cenotes—the underwater sinkholes on the Yucatán Peninsula spawned from collapsed rock that were sacred to the ancient Mayans—these pools are also imbued with a sense of spirituality. Meanwhile, views of Tulum can be savored from a panoramic “nest,” a motif that plays a starring role. “It represents a place where we feel embraced and protected, reminding us of childhood,” he says.
La Vallée Verte Sets Residents in a Light-Drenched, ‘Vegetation Microcosm’

Rotterdam-based architecture and urbanism practice MVRDV has created a masterplan for the mixed-use, sustainable Bastide-Niel neighborhood. Making use of former barracks and railyards, the regenerative project will also encompass the residential project La Vallée Verte.
Set on a triangular plot, the futuristic buildings are clad in white tiles that “create a reflective light shell,” says Charlotte Kientz, project leader in the Paris office. Contrasting these smooth exteriors, however, the insides will all have seemingly hollowed out innards, designed to energize the residents.
By “cutting into the volume, every apartment gets at least two hours of sunshine every day,” explains Kientz. The angles also twist to reveal private terraces teeming with vibrant greenery, made more prominent by dark joinery in the windows. It anchors residents in a “vegetation microcosm,” in the midst of the city, Kientz says.
Most notably, where the housing units intersect, a void of space is formed to create a courtyard. Cutely dubbed, the crater, Kientz calls it “a special place full of plants, like a 3D park for its inhabitants.”
Another version of this article originally appeared on our sister site Hospitality Design.






