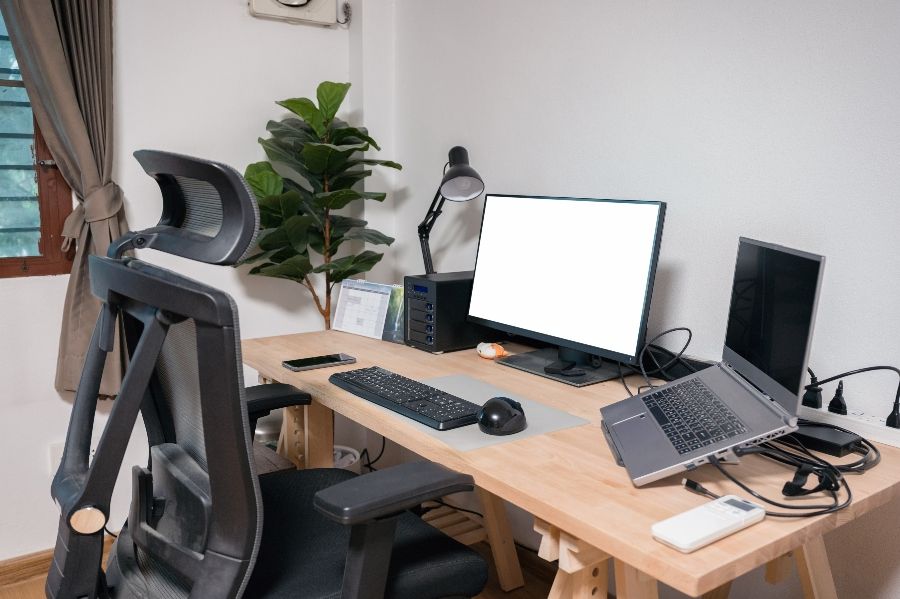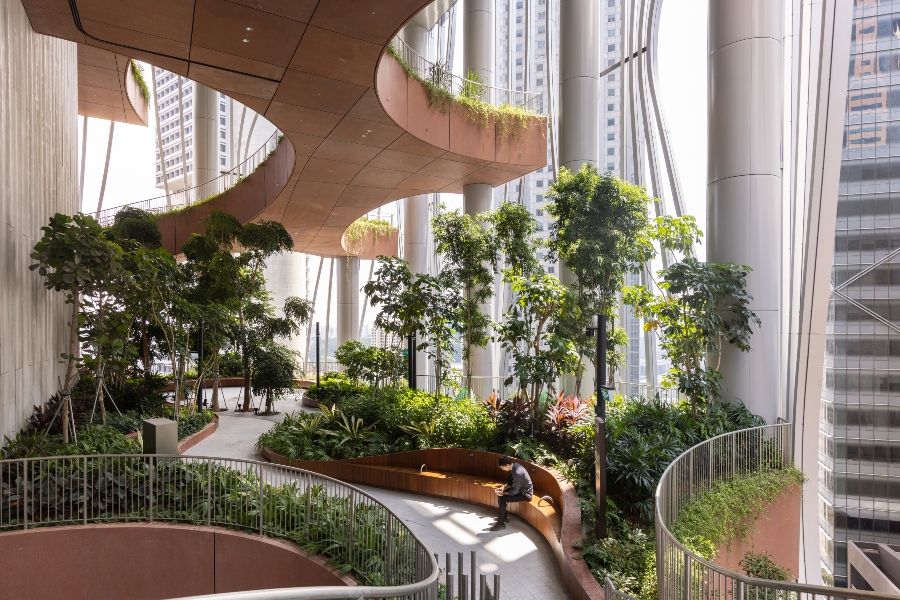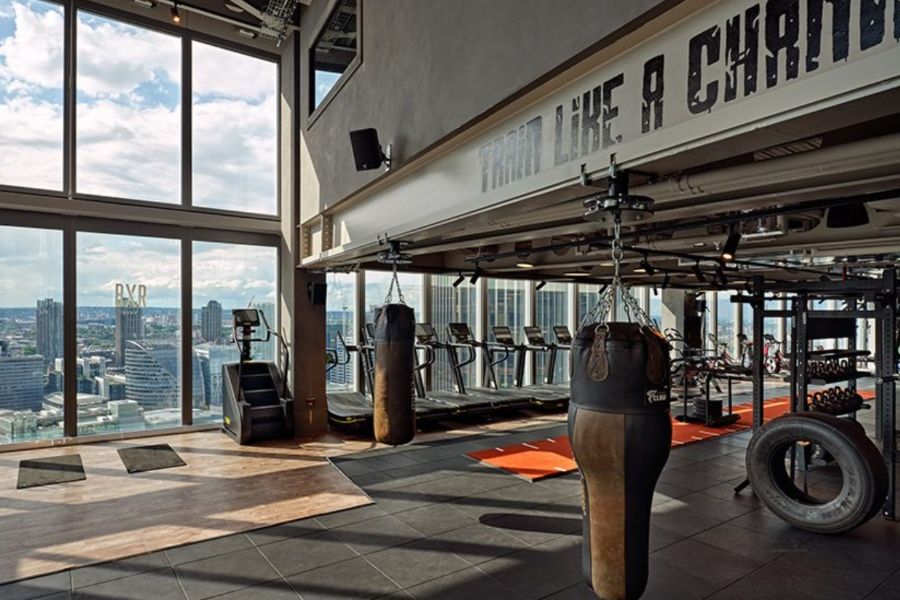In many locations, a college campus can function much like its own city. While each building serves its own individual purpose, they still much operate in consideration of the society that they inhabit. This was the mentality that the architectural teams at Moore Ruble Yudell, Anderson Mason Dale, Lake|Flato and Shears Adkins Rockmore went in with when creating three communal spaces at the University of Denver (DU).
With guidance from the Office of the University Architect, the new community commons, residency hall and career center were designed as parts of a unified whole that would ultimately help to transform the core of the campus for an increasingly diverse community.
The Community Commons
University Architect: Jane Loefgren
Design Architect: Moore Ruble Yudell
Executive Architect: Anderson Mason Dale
The Community Commons takes a respectful approach to diverting from the architectural norm on campus. Conveying a message of openness and innovation through transparency, it adopts a less formal appearance, while expressing local themes of copper against crystalline forms, inspired by the region’s geological profile.
A central canyon-like space winds through the main flow area as a north-facing clerestory provides access to daylight while central fins on the exterior provide protection from sun glare and heat. Winding through, students, staff and visitors have access to easily adaptable loft-like spaces along with outdoor terraces that provide access to greenery and fresh air.
An active green roof, meanwhile, connects users directly to nature, as a flexible, rooftop activity zone provides opportunity for educational programming or student life amenities. Operable windows, low-emitting materials, displacement air, and individual controls also support indoor air quality, comfort and wellbeing while helping to reduce the energy use of the commons by 49% against ASHRAE baseline.
At the project’s heart, food strategically unites students, faculty, staff and visitors with opportunities to engage and connect, developing communities and relationships to last.
Diamond Family Residential Village
University Architect: Mark Rodgers
Design Architect: Anderson Mason Dale
Collaborating Architect: Moore Ruble Yudell
The village was developed in response to DU’s vision for a more inclusive campus environment with a special attention turned towards engaging first generation students. The building includes 501 beds earmarked for freshmen, along with campus-serving programs such as honors and residential life.
The building is designed around nested scales of community, creating social connections wherever possible. From interior “porches” at room entries, to common areas supporting each pod, to a communal bridge gathering space framing an activity courtyard designed to accommodate gatherings of the full University first year class of 1,450 students, students can gradually build relationships and a sense of belonging.
The building is also on target for LEED Gold Certification.
Burwell Career Center
University Architect: Mark Rodgers
Design Architect: Lake|Flato
Associate Architect: Shears Adkins Rockmore
The new 23,000-square-foot Burwell Center for Career Achievement sits at a key nexus between the campus’s longstanding core and growing urban edge. Having opened in October 2021, the center will serve as a campus hub focused on student career development, employer engagement and alumni activities.
A tower stair serves as a beacon for the facility, leading up to an executive lounge that provides generous views to the campus, the adjacent city and the rich majesty of the nearby Rocky Mountains. The center has also been designed as a LEED, with anticipated energy costs to be 70% below comparable buildings, and it was built utilizing a sustainably harvested mass timber structure, the first at the University of Denver.
Together, the buildings capture the fluid movement of students, shifting from housing to commons to careers as they encapsulate the lifecycle of college life. Each area mixes a variety of spatial functions with places to dine, meet, socialize, study, and make use of supportive services. Most importantly, though, the buildings help reinforce a sensation of support and belonging, a key to keeping students on campus while reinforcing their future success.











